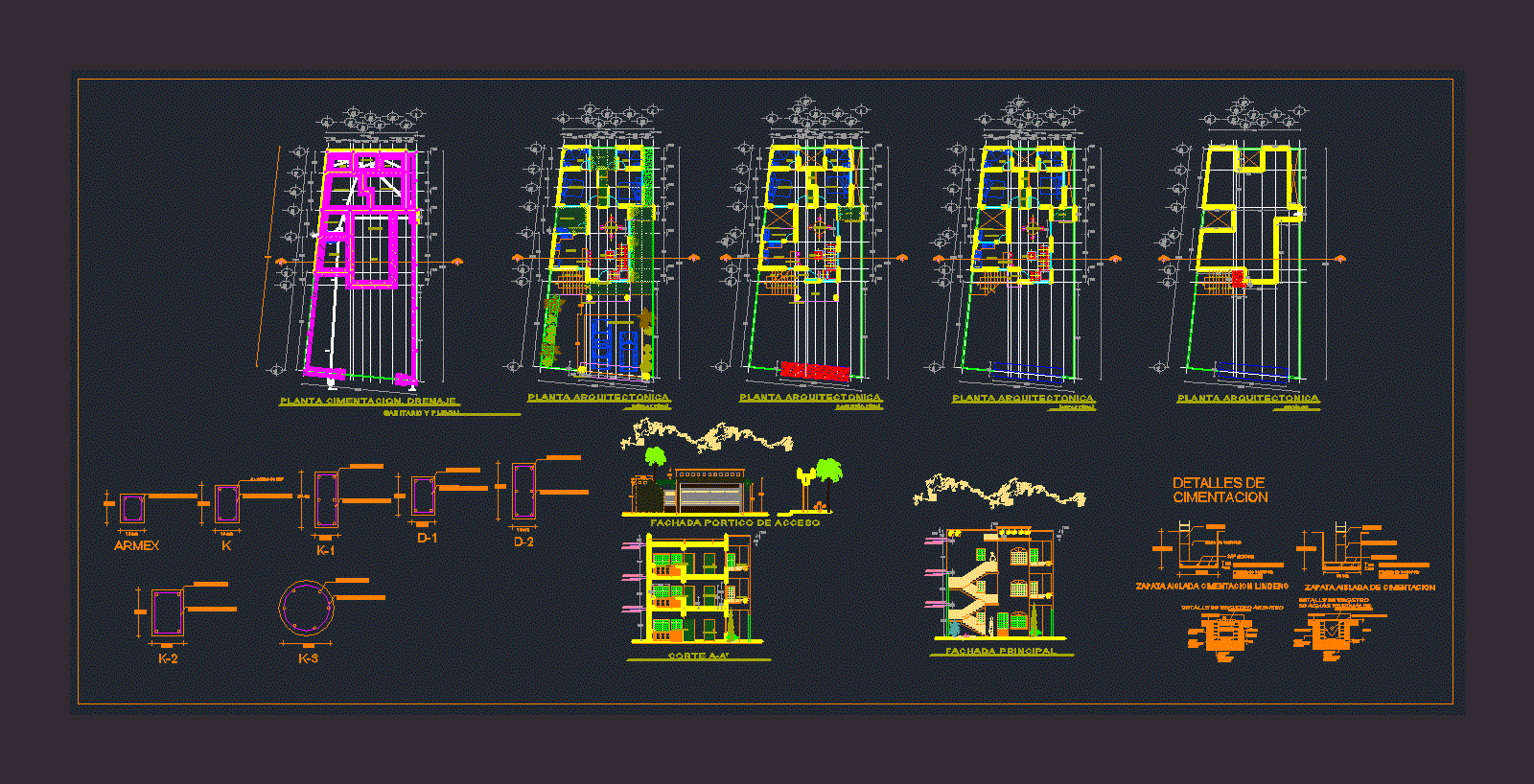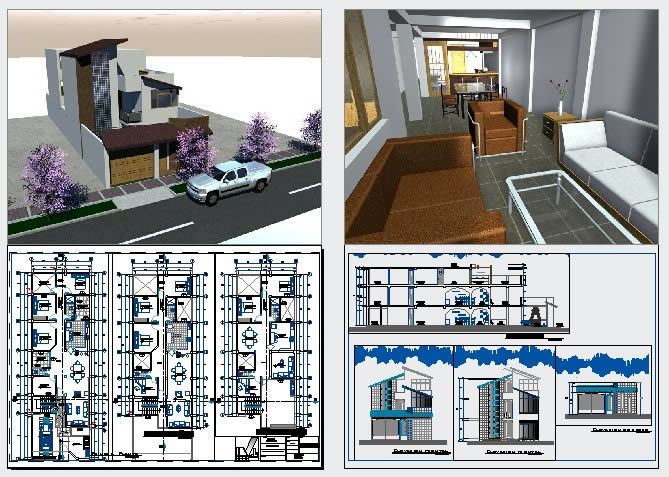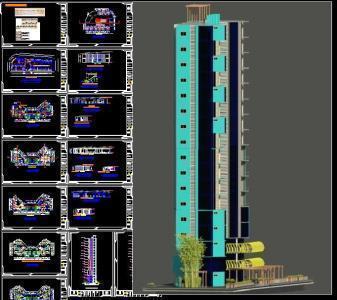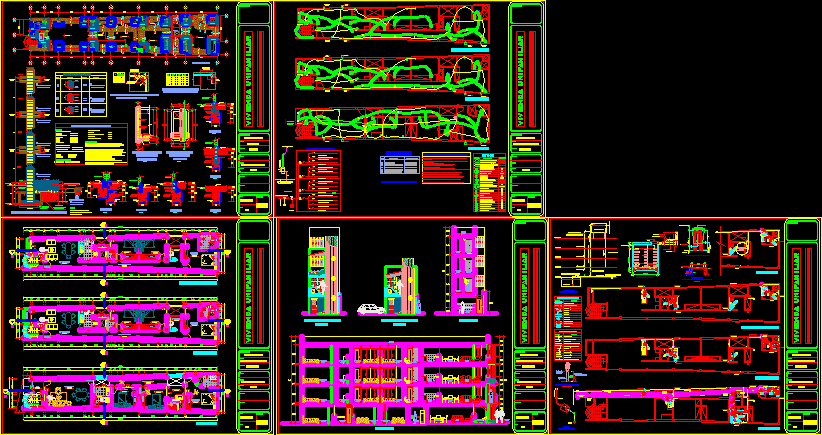Bungalows Guayabitos DWG Section for AutoCAD

Three levels of Bungalows in the town of Guayabitos Nayarit each with two bedrooms and bathroom in each bedroom; kitchenette breakfast bar; room and service area. Plants – sections – views – Details foundations
Drawing labels, details, and other text information extracted from the CAD file (Translated from Spanish):
concrete stencil, isolated foundation footing, isolated foundation footing, details of, sandbox registry detail, municipal, movable metal cover, concrete sign, grating, water level, solids sedimentation, network, partition wall or block of jalcreto, entrance of water, variable, detail of registry, flattened polished, given of concrete, wastewater, foundations, bathroom, bedroom, dining room, living room, kitchen, breakfast bar, patio service, light cube, closet, climbs, parking , access, proy. roof, architectural floor, first level, second level, low, balcony, third level, roofs, plant foundation, drainage, sanitary and pluvial, ran, armex, rap, with cespol, sandpit, ban, bap, cespol, shower, laundry , tarja, visit, to network mpal., to the street, lower level of cover, upper level of cover, main facade, cut to-a ‘, balcony, portico facade of access, balcony
Raw text data extracted from CAD file:
| Language | Spanish |
| Drawing Type | Section |
| Category | Condominium |
| Additional Screenshots |
 |
| File Type | dwg |
| Materials | Concrete, Other |
| Measurement Units | Imperial |
| Footprint Area | |
| Building Features | Garden / Park, Deck / Patio, Parking |
| Tags | apartment, autocad, bathroom, bedroom, bedrooms, building, bungalows, condo, condominium, DWG, eigenverantwortung, Family, group home, grup, levels, mehrfamilien, multi, multifamily housing, nayarit, ownership, partnerschaft, partnership, section, three levels, town |








