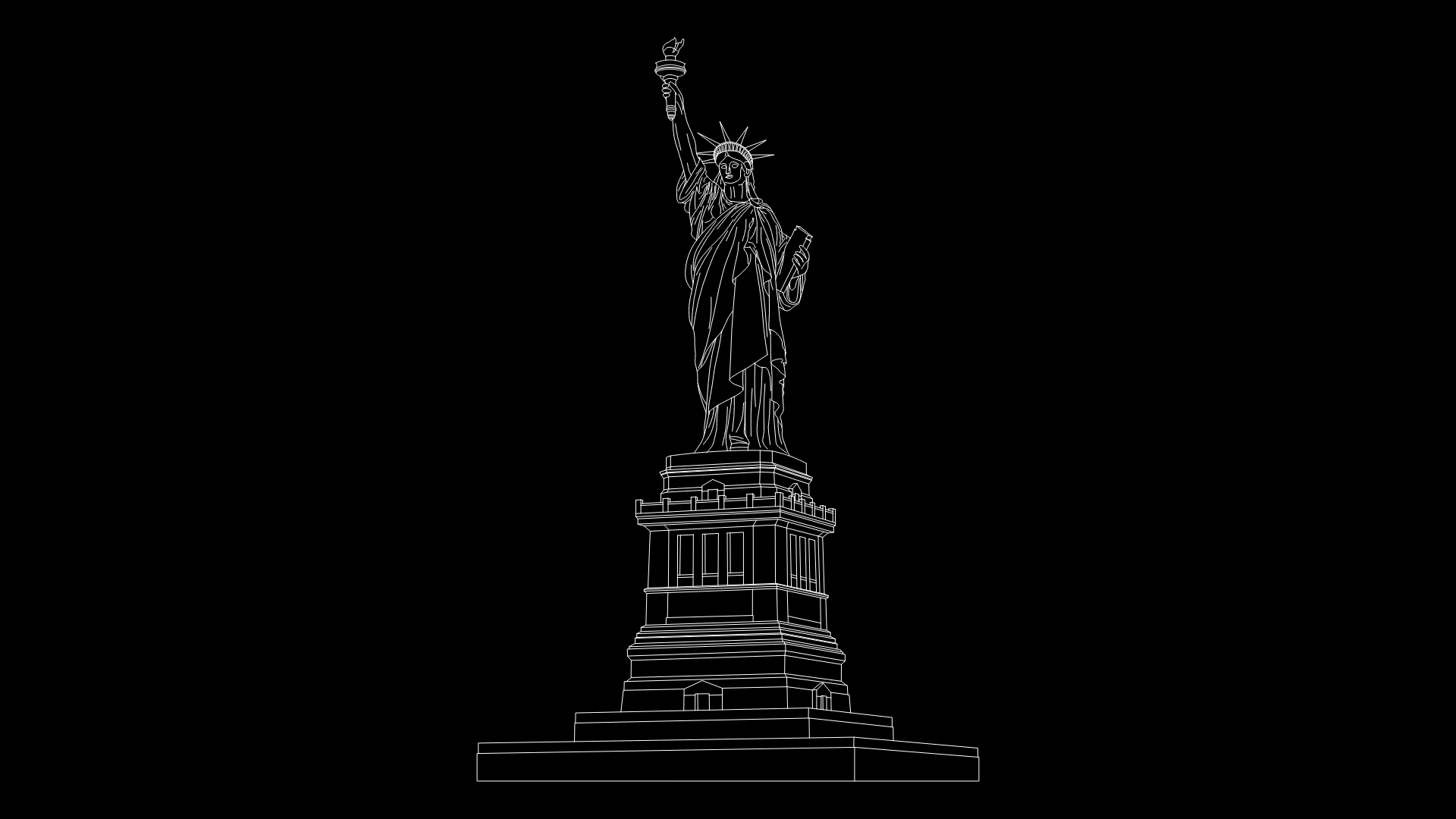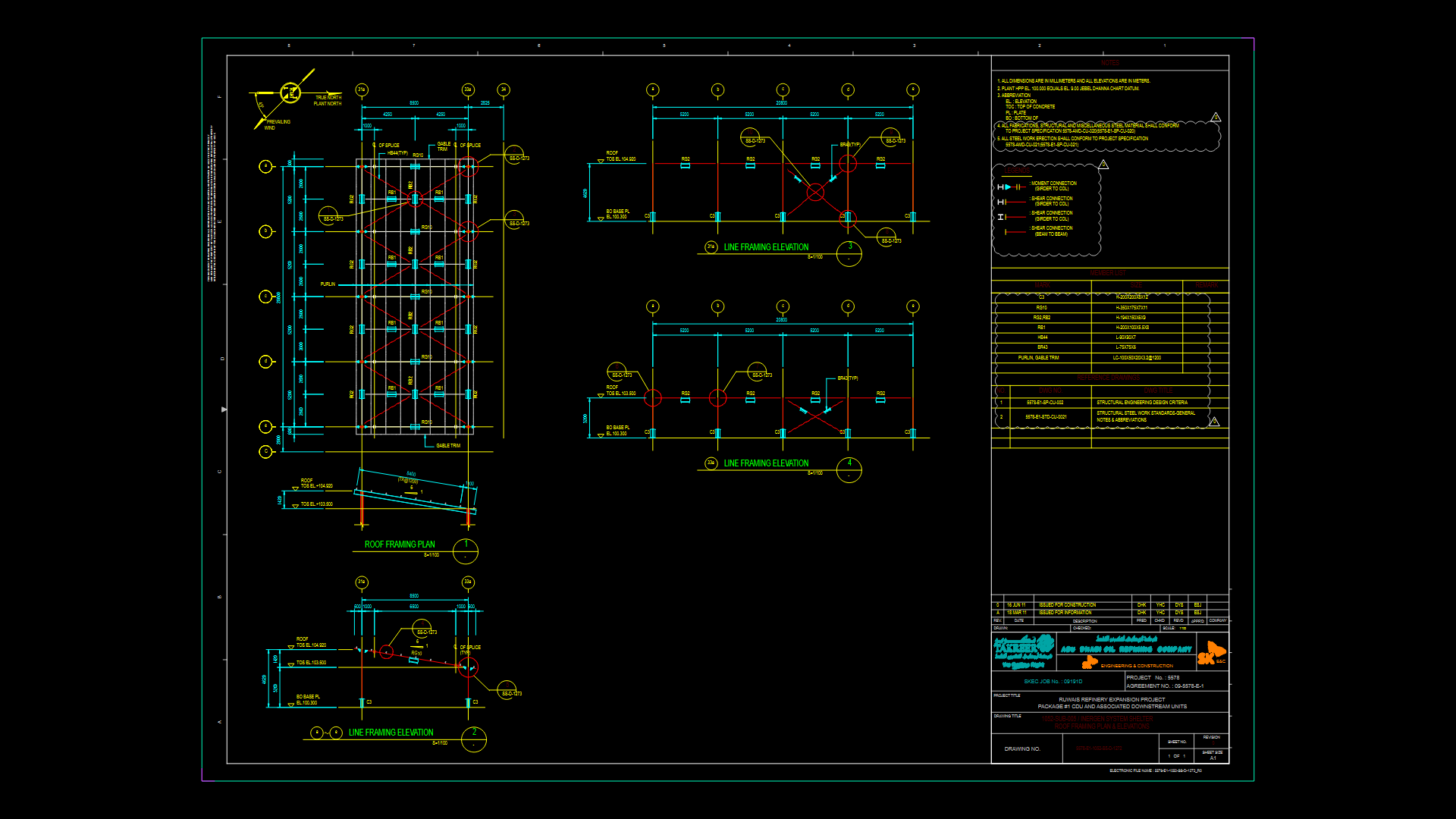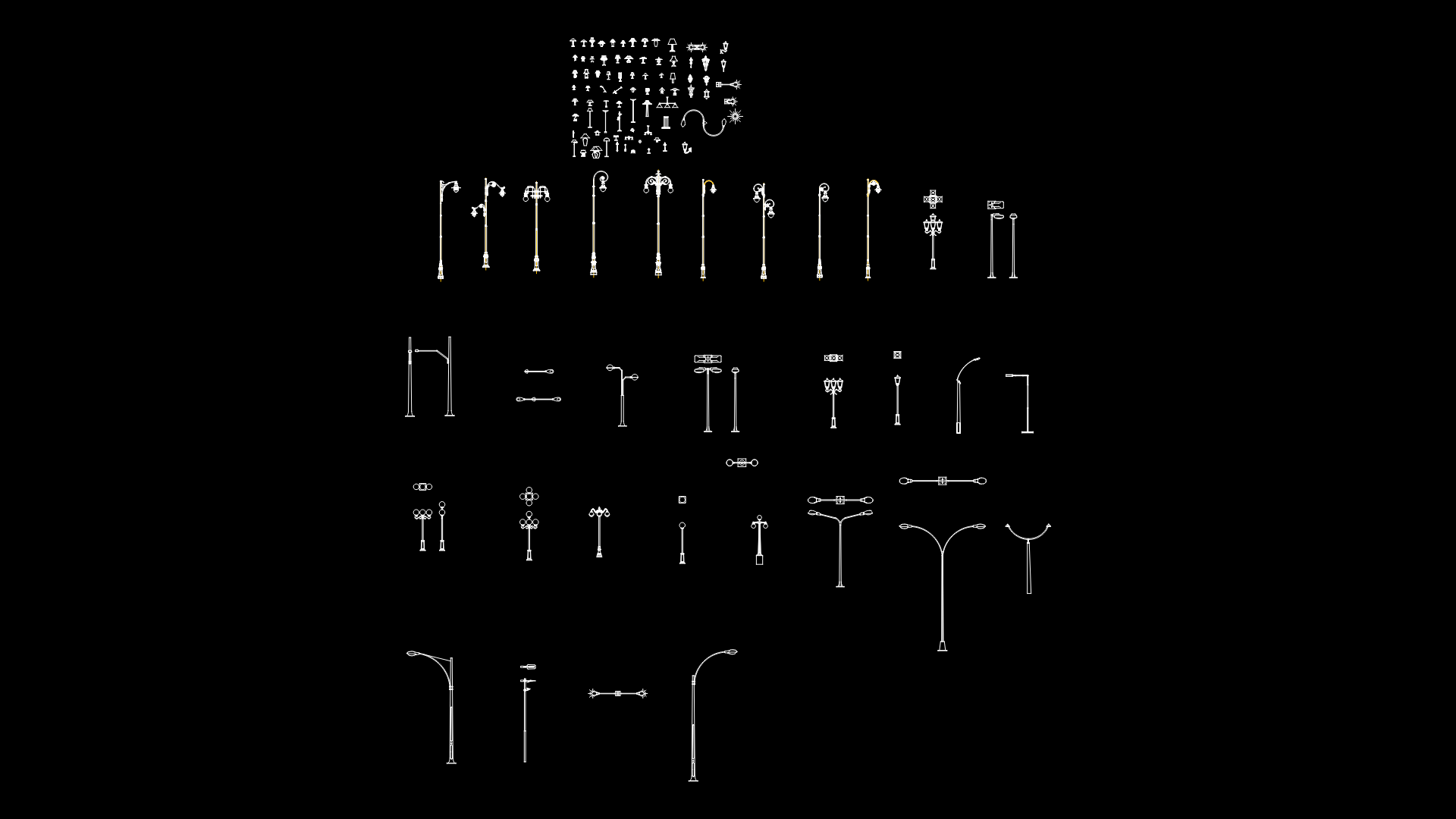Burj khalifa Steel-Glass Facade Elevation Drawing

This elevation drawing depicts the iconic Burj Khalifa tower, showing its distinctive Y-shaped triaxial core geometry and setback design. The drawing illustrates the building’s slender profile with stepped setbacks that reduce mass as the structure rises to its 828m height. The facade design features a modular curtain wall system with horizontal spandrels at each floor level, creating the building’s characteristic stepped profile. The structural system combines reinforced concrete core with perimeter columns, allowing for the extreme height while maintaining stability against lateral forces. The narrow footprint at the pinnacle houses mechanical systems and communication equipment. The striking Y-shaped floor plan—visible in the proportions—is a practical solution that increases stability against wind forces; a critical consideration for supertall structures in this class.
| Language | English |
| Drawing Type | Elevation |
| Category | Famous Engineering Projects |
| Additional Screenshots |
 |
| File Type | dwg |
| Materials | Concrete, Glass, Steel |
| Measurement Units | Imperial |
| Footprint Area | Over 5000 m² (53819.5 ft²) |
| Building Features | Elevator |
| Tags |







