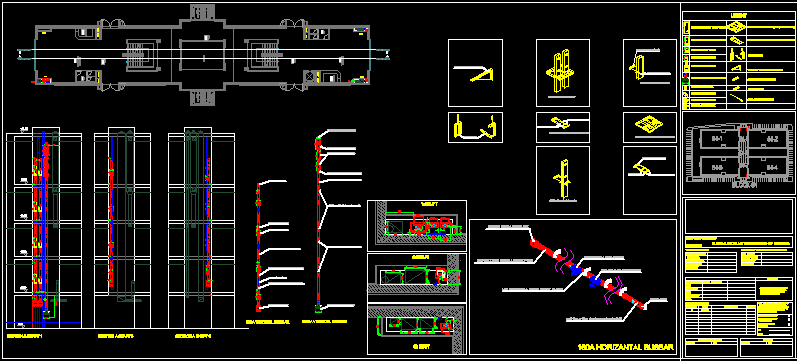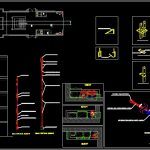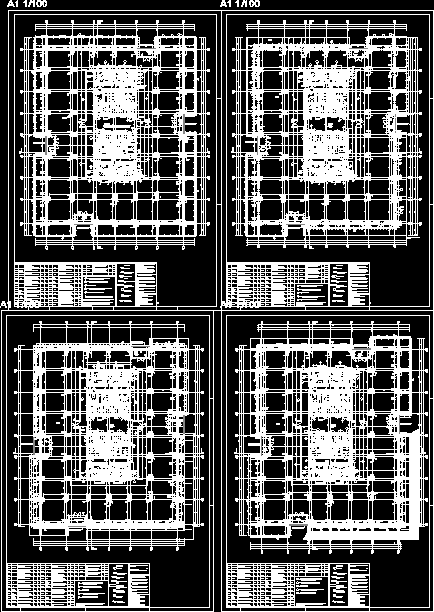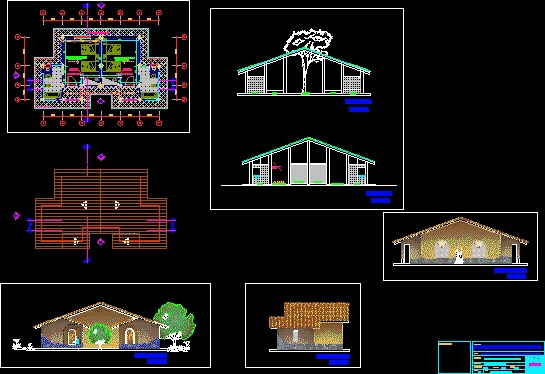Bus Bar Installation Details DWG Detail for AutoCAD

Bus Bar Installation Details.
Drawing labels, details, and other text information extracted from the CAD file:
designer name, signature, kemal aykac, ddt, your drawing no., receiving date, received by, date of review, comments, galery, hall, game room, cafeteria, service, passenger, lift, from basement floor to ground floor, fire fighting pipe for landing valves, these drawings have been reviewed for design, intent only. this review does not relieve the, contractor of his obligations under the contract, to construct the works in accordance with the, design drawings and with materials that, comply with the specification., reviewed as compliant, with comments, not compliant with, by :, date :, all work is in compliance with the, specified current international, standards and local building, regilations and by laws, verified by, title, approved by, melihce – melih arslan, drawing scale, tender drawing no., drawing no., date of submittal, transmittal data, document transmision follow up, c.r. number, reviewed by, revisions details, revision n., date, description, status, competent authority name, signature, date, hill – pmc, bus bar installation details shop drawing, description of the drawing :, end closer, mk-tp fixing unit, legent
Raw text data extracted from CAD file:
| Language | English |
| Drawing Type | Detail |
| Category | Hotel, Restaurants & Recreation |
| Additional Screenshots |
 |
| File Type | dwg |
| Materials | Other |
| Measurement Units | Metric |
| Footprint Area | |
| Building Features | Pool |
| Tags | accommodation, autocad, BAR, bus, casino, DETAIL, details, DWG, hostel, Hotel, installation, Restaurant, restaurante, spa |








