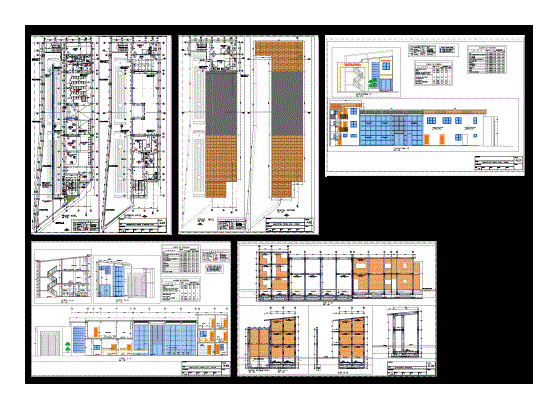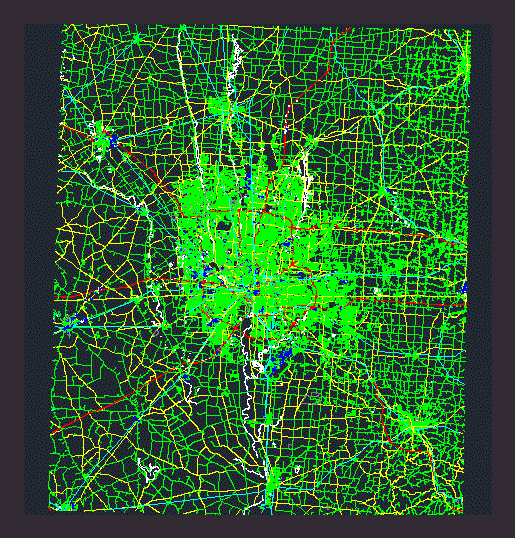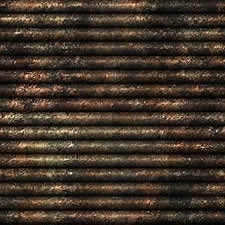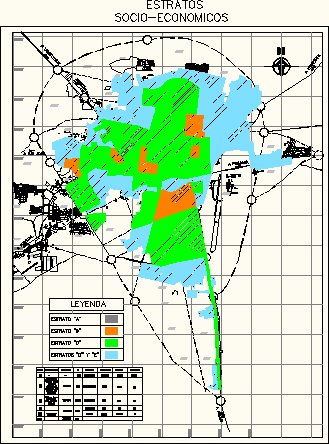Bus Station DWG Plan for AutoCAD

ARCHITECTURE PLANS; FOUNDATIONS; STRUCTURE; CORTES LIFTS A TERRESTRIAL TERMINAL LOW CAPACITY; 02 BUSES FOR INTER PROVINCIAL; ALL LEVEL OF DETAIL
Drawing labels, details, and other text information extracted from the CAD file (Translated from Spanish):
aprob :, owner :, plane :, project :, dept. :, date :, prov.:, distr .:: esc.:, architecture first and second level, architecture third level- ceilings, the., tarrajeo rubbed, cut bb, cafetin, men, warehouse, waiting room, sale of tickets, parcels, luggage, bedroom, court cc, ss.hh, ss.hh men, ss.hh women, court aa, aa axis, bb axis, axis ii, jj axis, kk axis, perimeter wall, overburden, terrain profile natural, floor of, axis mm, axis nn, natural terrain, confinement, according to table of columns, details – sections, level and compacted natural terrain, overlapping joints for beams, slabs and lightened, overlap alternately – never all in the same place, note: the location of overlaps does not work for beams and slabs resting directly on the ground, top reinforcement, bottom reinforcement, techniques, specifications, – all reinforcement must be bent cold. – reinforcing of the reinforcement will not be allowed – at the time of placing the concrete, the reinforcement must be free of mud, oil or other non-metallic coatings that could adversely affect its adhesion capacity. – the dimensions are minimum, hook a or g, in., bar, hook, hook dimensions, detail, dimensions, bar diameter, a or g, hook, length, standard, – lightweight slab :, – columns and beams :, – foundation beams :, concrete :, – footings :, technical specifications, covering :, – footings, – columns, – slabs, – beams, masonry :, brick type iv, for confined walls use bricks filled with clay without presence, for non-structural partition walls: common clay brick, column table, site parameter, zoning:, seismic zoning:, zone factor, local conditions, soil profile, soil amplification factor: s, period that defines the platform: tp, general requirements, category of the building:, use factor :, structural system, porticos and structural walls, reduction coefficient :, lateral displacements, maximum displacement of the last level and, analysis of the structure :, dynamic analysis :, analysis procedure:, spectral superposition, superposition criteria:, design loads, concrete specific weight:, solid masonry units:, mobile partition, educational centers, general requirements for analysis and design :, modulus of elasticity of concrete :, modulus of elasticity of steel :, modulus of elasticity of the masonry :, general requirements of resistance and service, resistance required, cqc, cm lightweight slabs, c.m. full slab, foundation conditions, – columnetas, maximum relalivo of mezzanine, resistance to the compression of the concrete:, typical anchorage of beams, flat, banked, of, contact with the ground., it has the following conditions of foundation, summary condition of foundation, – columns and confinement beams:, portland type-i, not detected, cl – clayey soil, connected footings, d of column, plate or beam, specified, – foundation beams, type, dimension, number, number, grid , according to shoe frame, shoe frame, column ø, beam ø, beam, column, wall, var., foundation beam vc, cut vv, period that defines the start: tl, to the column, columns d , perpendicular., filling the space with concrete and the folds of the iron, notes :, cc axis, colonnade ca, axes d, e, h, concrete floor, axes f, g, masonry wall, legend, level of finished floor, cutting line, cutting level, door type, type of ntana, acp, polished cement finish, finish legend of floors, axes, structure, cuts, elevations, window box, sill, width, height, no., window, bathroom, a m b i e n t e, ss. hh women, metal, cpb, rubbed burnished cement, foundation plant, boarding, entry, first level, second level, hall, administration, third level, plant-roofs, sidewalk, entrance ramp, yard maneuvers, ss.hh discap. , reinforced concrete tops, connection to the outside gutter, second section, stair detail, fill concrete between, see detail of columns, foundation, foundation beam, sobrecimiento, cc cut, detail of confinement in windows, first section, sill, and reinforcing wire in walls, brick wall kk, beam solera, var., nfc, npt, nfp, ntc, tarred and painted latex, colored vitrified ceramic base, door, main entry, boarding, box of doors, glass, parcels, sale of tickets, store ,, ss.hh women, ss.hh men,, wood, ss.hh disabled, ss.hh bedrooms, ss.hh women, ss.hh men, vehicular income, hall, administration , staircase, ss.hh bedroom, cafetin, ss.hh bedroom, e vertical structures
Raw text data extracted from CAD file:
| Language | Spanish |
| Drawing Type | Plan |
| Category | Transportation & Parking |
| Additional Screenshots | |
| File Type | dwg |
| Materials | Concrete, Glass, Masonry, Steel, Wood, Other |
| Measurement Units | Metric |
| Footprint Area | |
| Building Features | Deck / Patio |
| Tags | architecture, autocad, bus, buses, capacity, cortes, DWG, foundations, lifts, plan, plans, Station, structure, terminal |








