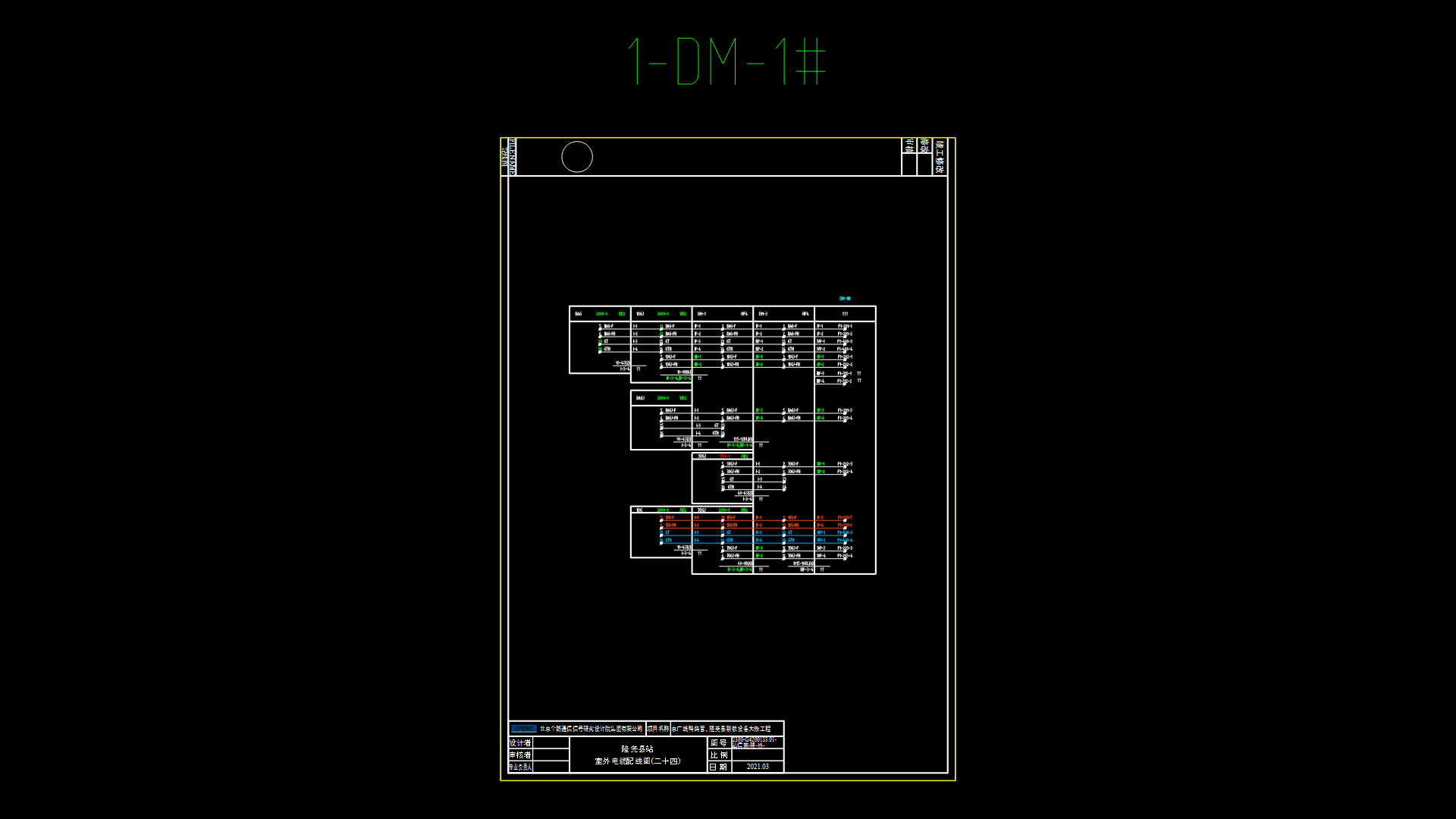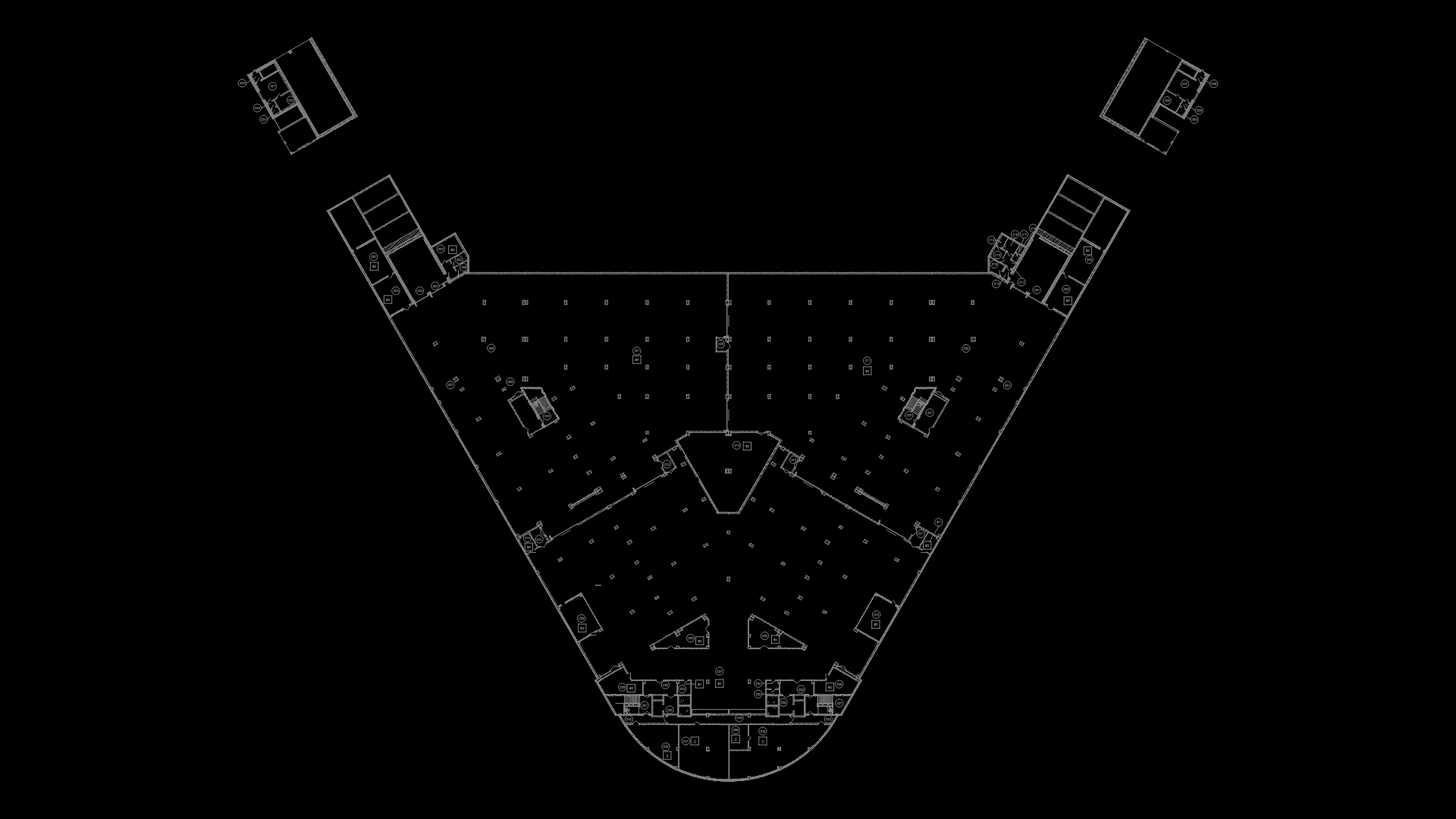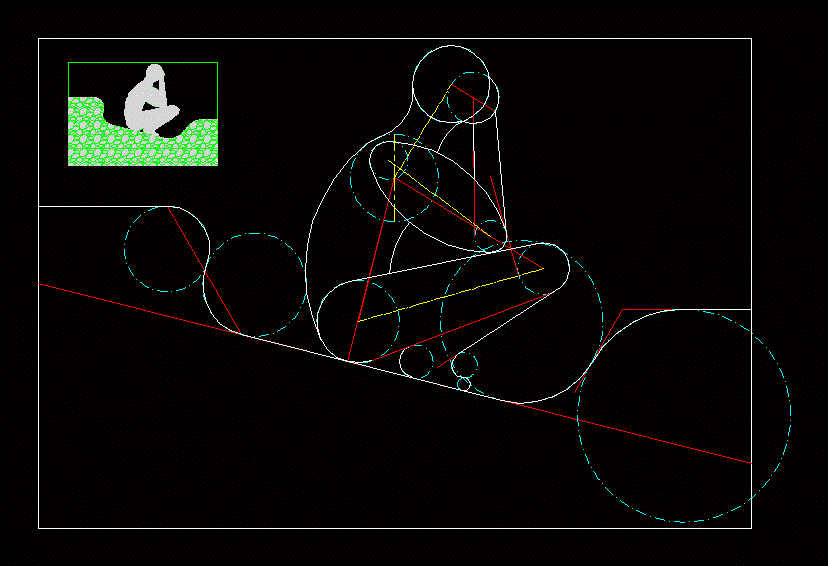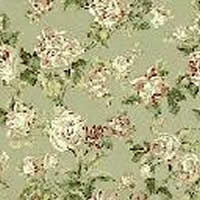Buses Terminal DWG Section for AutoCAD
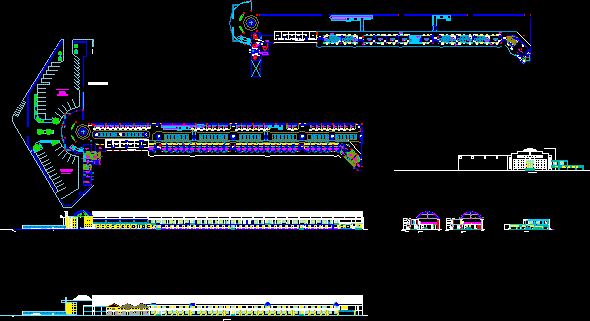
Terminal inter regional – plants – Views – Sections
Drawing labels, details, and other text information extracted from the CAD file (Translated from Spanish):
counter, mr. Miguel a. ramos benique, chairman of the board, reviewed:, courts, ruben neira m., date :, scale, municipal company administrator of sac services, land terminal of juliaca, prov. san roman, project:, flat, design :, location :, region: puno, disto .: juliaca, owner: emas sac, drawing, sheet, elevations, main elevation, parking lot mototaxis tricycles, shopping center inmiba, callemantaro, stand, boss-admon, reception, main entrance, rainwater gutter, side elevation, waiting and boarding seats, wood, partition, court d – d, court b – b, wooden partition, sshh ladies, boarding, circulation , sale of tickets, black round tube, waiting room, shop, court c – c, free area, warehouse, machine room, changing rooms, men, internet booths, sh, management, ladies, administration, main hall, circilacion, via public, rainwater gutter, sshh, vinyl floor, sales bar, existing construction without finishing, polished concrete, private, vehicles, parking, and motorcycle taxis, taxis, committee, sshh, ceramic floor, slip, floor vinyl, guard, baggage, projection flown second level, secretary, file, pnp, cement polished floor, terrace, anti-allergy, electric pumps, control, deposit and, polished cement floor, rest room, topico, waiting room, shower men, ladies shower, tourist restaurant lounge, kitchen, bar, tempering element, templer crusher, structural support element, cabinet against, fire use in case of, emergencies, sshh males, reports, sales bar
Raw text data extracted from CAD file:
| Language | Spanish |
| Drawing Type | Section |
| Category | Transportation & Parking |
| Additional Screenshots |
 |
| File Type | dwg |
| Materials | Concrete, Wood, Other |
| Measurement Units | Metric |
| Footprint Area | |
| Building Features | Garden / Park, Parking |
| Tags | autocad, bus, buses, DWG, inter, plants, regional, section, sections, terminal, views |
