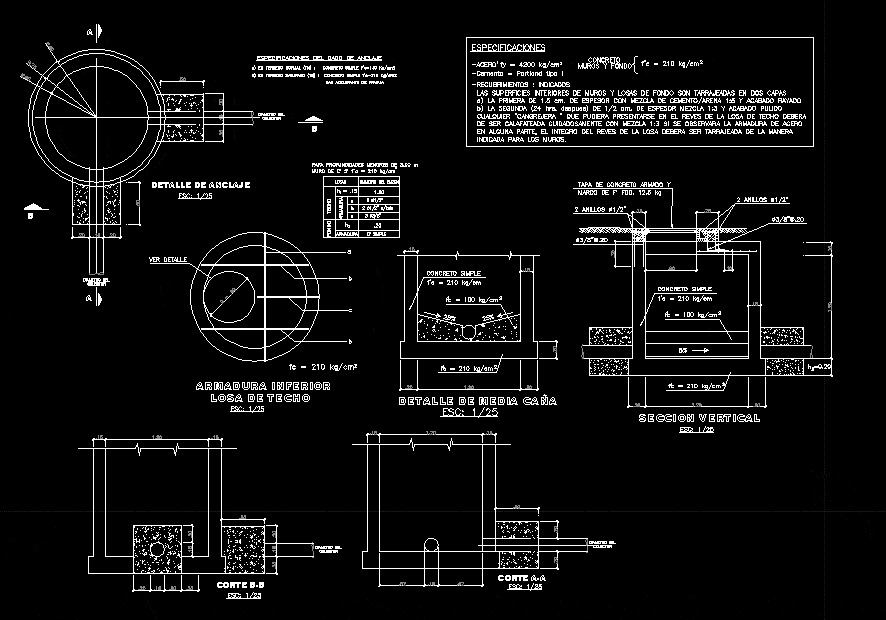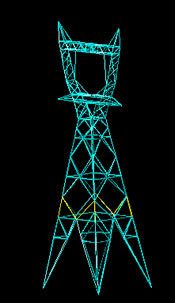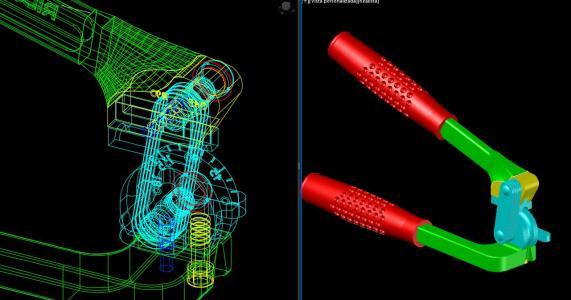Buzoneta DWG Block for AutoCAD

DESIGN BUZONETA START OF SANITARY SEWER SYSTEM
Drawing labels, details, and other text information extracted from the CAD file (Translated from Spanish):
Vertical section, Reinforced concrete cover, Frame of fdo. Kg, Rings, Rings, see detail, Lower armor, Roof slab, armor, background, armor, ceiling, simple, For smaller depths of, Wall of, Slabs, Diameter of the box, Fc, In some part of the back of the slab it should be marked in the way, To be carefully caulked with mixture if steel reinforcement was observed, Any that could appear on the back of the roof slab should, The second hrs. Cm. Thick blend polished finish, The first of cm. Thick with scratch finish, The interior surfaces of walls floor slabs are drawn in two layers, Indicated for the walls., Specifications, Indicated, concrete, Walls, Portland type, Esc:, Detail of half reed, Simple concrete, Esc:, Fc, Simple concrete, Fc, cut, Diameter of manifold, In simple concrete saturated ground, In normal concrete simple ground, Specifications of the anchor die, Diameter of manifold, Diameter of manifold, More accelerating of forge, Typical mailbox, Esc:, Anchor detail
Raw text data extracted from CAD file:
| Language | Spanish |
| Drawing Type | Block |
| Category | Water Sewage & Electricity Infrastructure |
| Additional Screenshots |
 |
| File Type | dwg |
| Materials | Concrete, Steel |
| Measurement Units | |
| Footprint Area | |
| Building Features | Car Parking Lot |
| Tags | autocad, block, Design, DWG, kläranlage, Sanitary, sewer, start, system, treatment plant |








