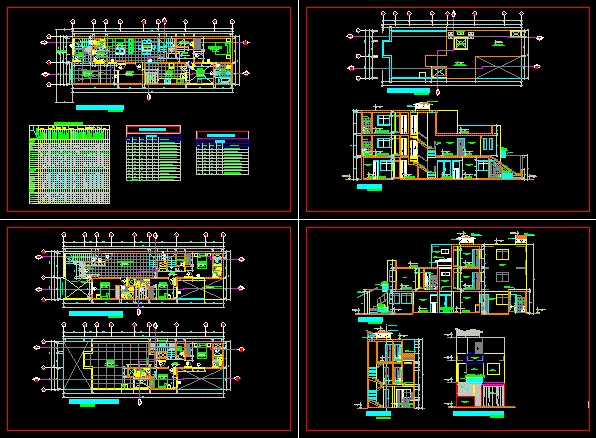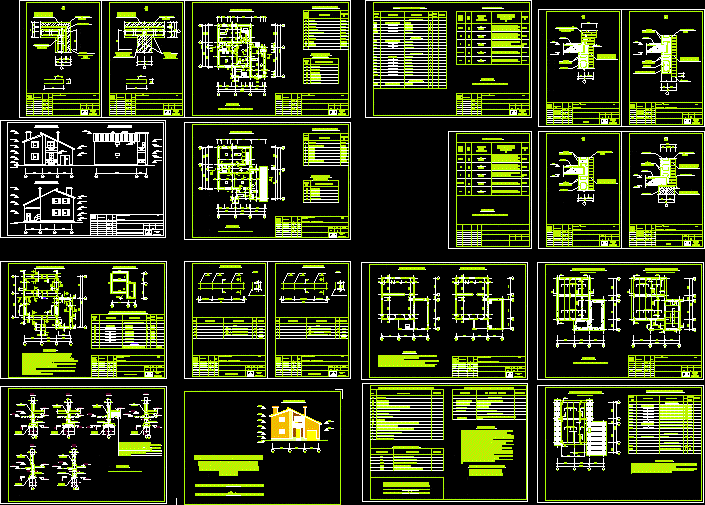Cabin 1 Floor DWG Block for AutoCAD

Houses in setting a floor covered in structural masonry tile and brick lomuda Arabic press in the light living room with kitchen and master bedroom with private bath and walk in closet.
Drawing labels, details, and other text information extracted from the CAD file (Translated from Spanish):
level, barilla, ø after, after, clay tile, content :, architect firm :, owner :, signature owner:, extension and modification multifamily housing, duitama – boyaca, jose guillermo castell albarracin, date :, plane :, scale :, omar baudillo corridor rincon, omar b. r. corridor, architect builder, corporation ong we build associates, project :, drawing :, antejardin, juan grande, mister mariño, neighborhood :, anden, barrio sausalito, buhitron, polished wooden shelf, elevation, plant, section, refractory brick, bell, duct, smoke chamber, throat, smooth cloth, log shot, well, pvc tube for ventilation, concrete plate, brick wall double, track, boundary – mesh, construction, railway, delta, tree, electric pole , house, pavement in asphalt, box, pavement in affirmed, pavement in concrete, telecom pole, lamp, bridge or culvert, drain, natural terrain, rock pavement, record, custody Fence, ema avella, carmen avella, lot esplanade, ramada , kennel, gas tank, parking, tank, living fence with pines, benjamin castro, alberto romero, paipa, swamp of vargas, lot, to build, room, vestier, bathroom, kitchen, dining room, bedroom, porch, fireplace, clothes, first floor, a access, roof plant, fireplace, main facade, right side facade, two bathrooms, two bedrooms, cabin, project:, mariano rey ramirez, contains :, floor :, of :, scale :, date :, drew :, modifications: , white lilly aldana o., architect contractor, design:, the brotherhood, archive :, mampotería, reinforced, masonry, left side facade, false ceiling in machined slat, fixed easel in tile-clay, extractor hood, challenger, c . i., a. n., axes, foundations and drains, longitudinal cut …… bb, cross section ….. aa, built area, square of areas, first floor, lot area, total free lot, rear façade, wall in exposed brick, aluminum windows cold rolled., construction index, occupation index, location, brick sta faith sight., column in wood, easel in earthenware tile, frosted glass, eaves, earthenware trestle, handrail in wood, wall finish in pañete and painting, subfloor plate, cold rolled metal carpentry, shoe in concrete ref., clay tile trestle, brick alfagias, fireplace detail, inspection well, septic hole detail, projection plate of tanks, the cofradia, finca
Raw text data extracted from CAD file:
| Language | Spanish |
| Drawing Type | Block |
| Category | House |
| Additional Screenshots |
 |
| File Type | dwg |
| Materials | Aluminum, Concrete, Glass, Masonry, Wood, Other |
| Measurement Units | Metric |
| Footprint Area | |
| Building Features | Garden / Park, Deck / Patio, Fireplace, Parking |
| Tags | apartamento, apartment, appartement, aufenthalt, autocad, block, brick, cabin, casa, chalet, cottage, covered, detached, dwelling unit, DWG, floor, haus, house, HOUSES, logement, maison, masonry, residên, residence, setting, structural, tile, unidade de moradia, villa, wohnung, wohnung einheit |








