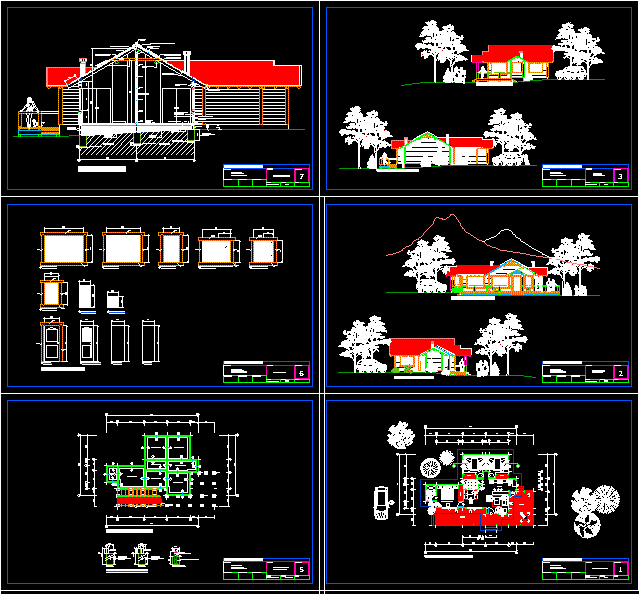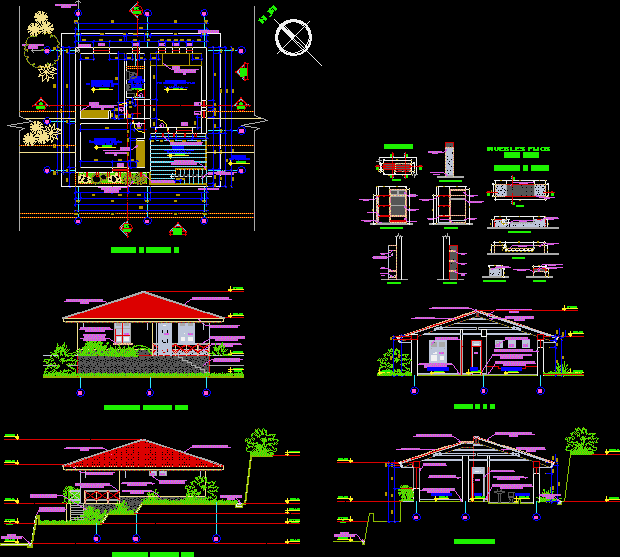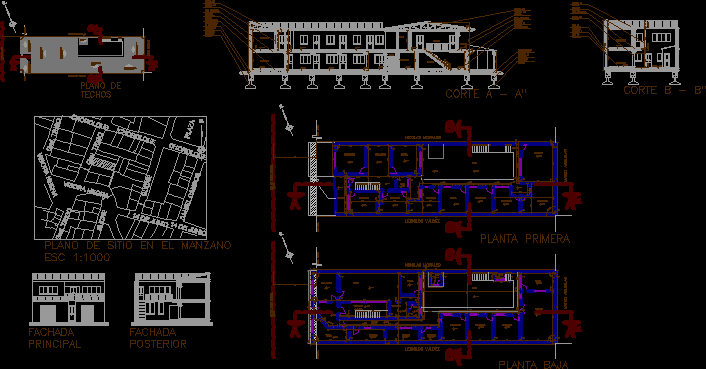Cabin 7100 M2 DWG Full Project for AutoCAD

COMPLET PROJECT OF CABIN 71.00 m2 TO BUILD AT THE EDGE OF A LAKE, SEA , MOUNTAIN , ETC ,
Drawing labels, details, and other text information extracted from the CAD file (Translated from Spanish):
victor, limahoya, location:, contains:, architect:, builder:, owner:, drawing:, scale:, date:, sheet no, project cottage prop., victor wiehoff w., plant architecture, eleventh region commune: river ibañez sector: high river ibañez, west elevation, north elevation, roofing plant, silver distribution, are indicated, foundation plant, courts of foundation, terrace, living room, bedroom suite, bathroom, closet, kitchen, south elevation, east elevation , doors and windows, ridge, eaves rim, edification edge, surface frame, total, surfaces, poyos, lt, variable, cut a – a, detail foundation support, until finding depth suitable for foundations, foyos of foundation, cut b – b, beam acma, logizo, constructive cut a – a, stabilized compacted, natural terrain, tamping gravel, carpet or ceramic, refined radier, npt, logizo, mineral wool, double beam acma, vrble., pe rnos, dining room
Raw text data extracted from CAD file:
| Language | Spanish |
| Drawing Type | Full Project |
| Category | House |
| Additional Screenshots |
 |
| File Type | dwg |
| Materials | Other |
| Measurement Units | Metric |
| Footprint Area | |
| Building Features | |
| Tags | apartamento, apartment, appartement, aufenthalt, autocad, build, cabin, casa, chalet, complet, dwelling unit, DWG, edge, full, haus, house, lake, logement, maison, mountain, Project, residên, residence, sea, unidade de moradia, villa, wohnung, wohnung einheit |








