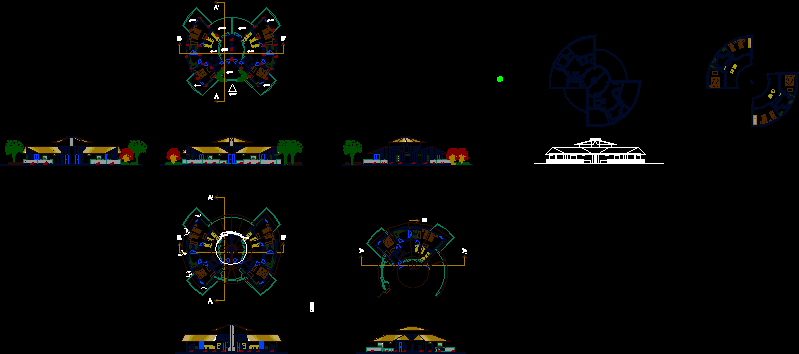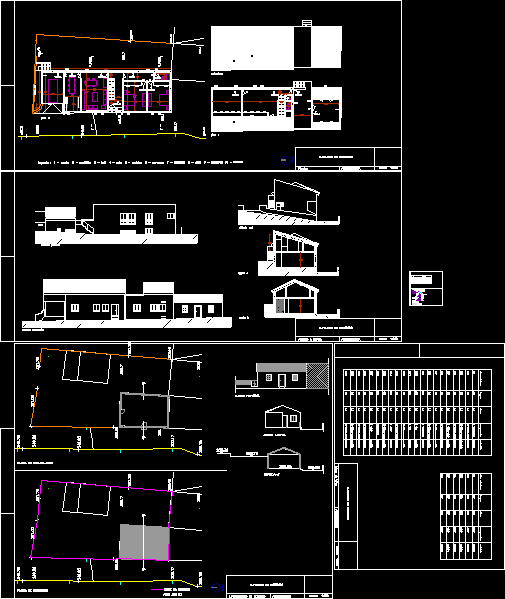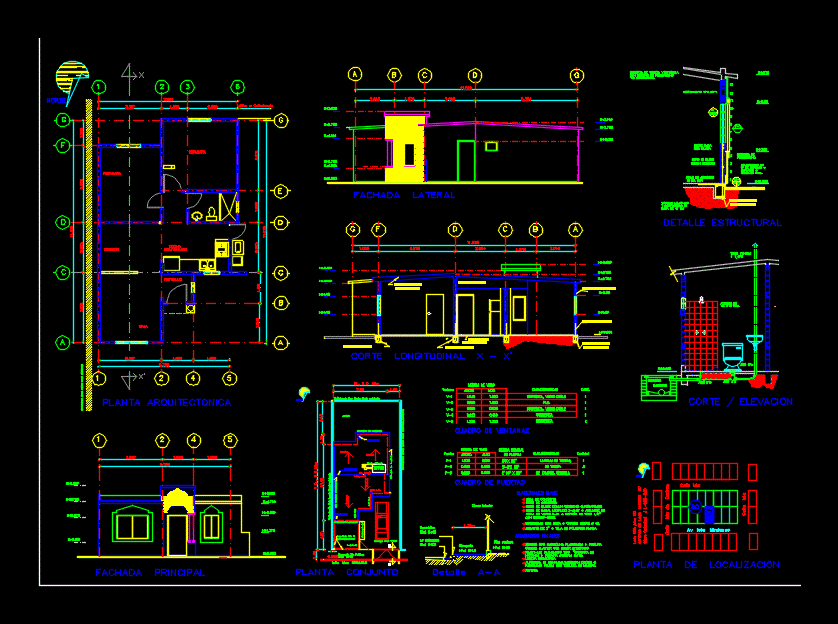Cabin DWG Block for AutoCAD
ADVERTISEMENT

ADVERTISEMENT
Cabin for cold weather
Drawing labels, details, and other text information extracted from the CAD file (Translated from Spanish):
deciduous tree b, central university, ecuador, faculty of architecture, and urbanism, projects, architectural, workshop g, architectural design of, cabins for lodging, second, facades, location :, project :, oyacachi, review :, arq. glory of the cross, content :, course :, quarter :, first, plate :, of:, date :, student :, scale :, german d. castro g., front facade, rear facade, left side facade, floor covering, services for tourists, plant, arq. adolfo manosalvas, furnished plant, cuts, cut a – a ‘, cut b – b’, implantation
Raw text data extracted from CAD file:
| Language | Spanish |
| Drawing Type | Block |
| Category | House |
| Additional Screenshots |
 |
| File Type | dwg |
| Materials | Other |
| Measurement Units | Metric |
| Footprint Area | |
| Building Features | |
| Tags | apartamento, apartment, appartement, aufenthalt, autocad, block, cabin, casa, chalet, cold, dwelling unit, DWG, haus, house, logement, maison, residên, residence, shack, unidade de moradia, villa, weather, wohnung, wohnung einheit |








