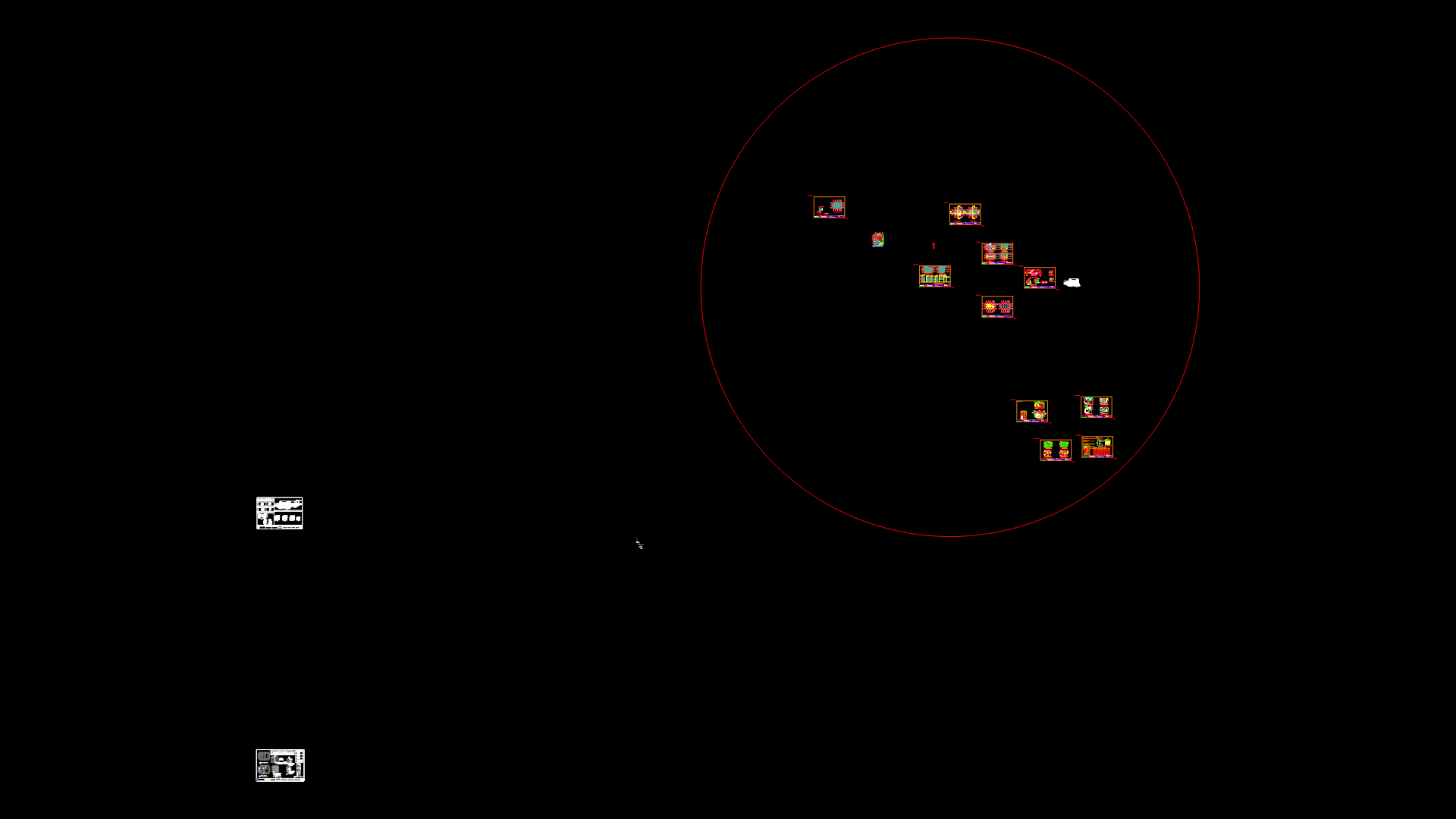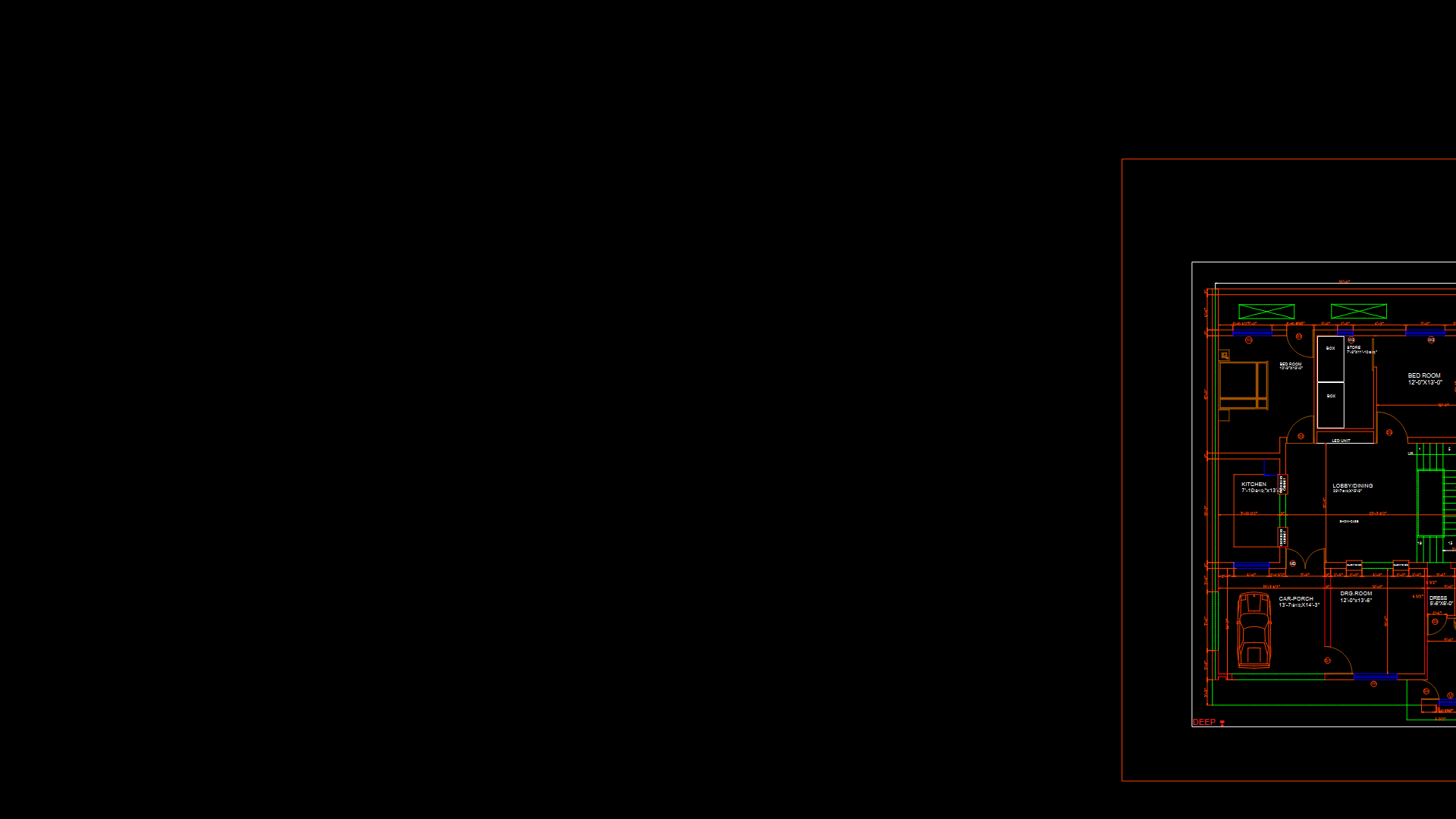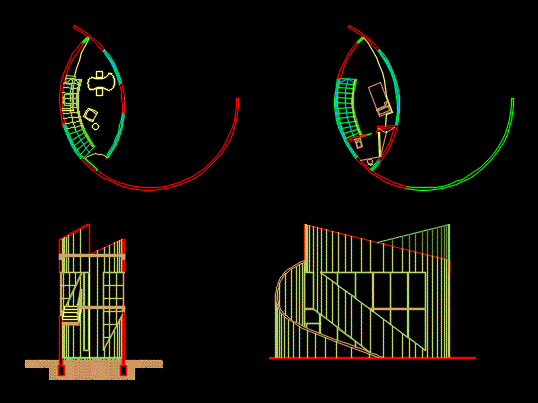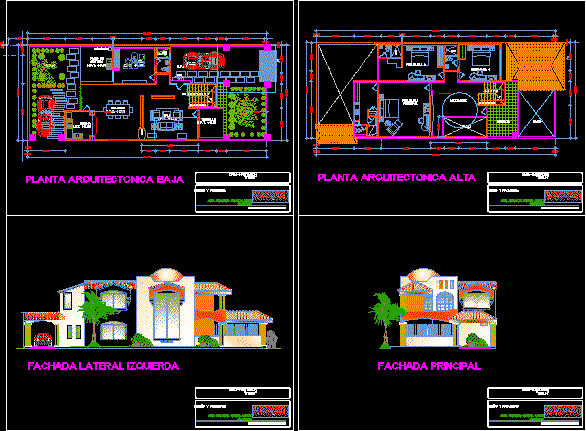Cabin DWG Block for AutoCAD

Shack type field for the eventual use of internal and external
Drawing labels, details, and other text information extracted from the CAD file (Translated from Spanish):
north, wall projection, track, kitchen, cellar, bedroom, cover projection, sheet, date :, format :, content :, plant and architectural cuts, designer :, owner :, province :, emeralds, area :, canton: , quininde, sector:, the swallows, apple :, lot :, project :, field cottage, approval :, scale :, indicated, disarqcons, design, architecture and construction …, projected :, cadastral key :, modern architecture , point of light, simple switch, breaker box, electric meters, double switch, triple switch, lighting line, power line, telephone socket, point of drainage, revision box, connection., downpipe aa.ss., point of aa.pp., aa.pp. down and up, stopcock, connection, distribution of aa.pp., meter aa.pp., pump aa.pp., driving aa.pp., downpipe aa.ll., pipeline down, intake TV, architectural plant, architectural facades, cistern, to elevated tank or hydropneumatic tank, from elevated tank or hydropneumatic tank, from public network or well, to septic tank, to track, lighting circuit, from public network, to box of breaquer
Raw text data extracted from CAD file:
| Language | Spanish |
| Drawing Type | Block |
| Category | House |
| Additional Screenshots |
 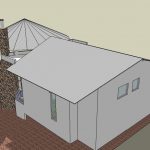 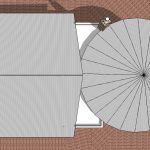 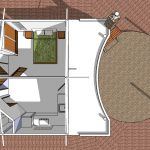 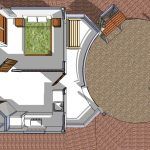  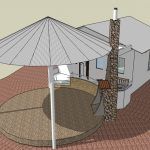  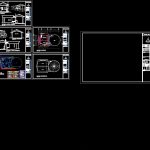 |
| File Type | dwg |
| Materials | Other |
| Measurement Units | Metric |
| Footprint Area | |
| Building Features | |
| Tags | apartamento, apartment, appartement, aufenthalt, autocad, block, cabin, casa, chalet, cottage, cottages, detached, dwelling unit, DWG, external, field, haus, house, internal, logement, maison, residên, residence, shack, type, unidade de moradia, villa, wohnung, wohnung einheit |

