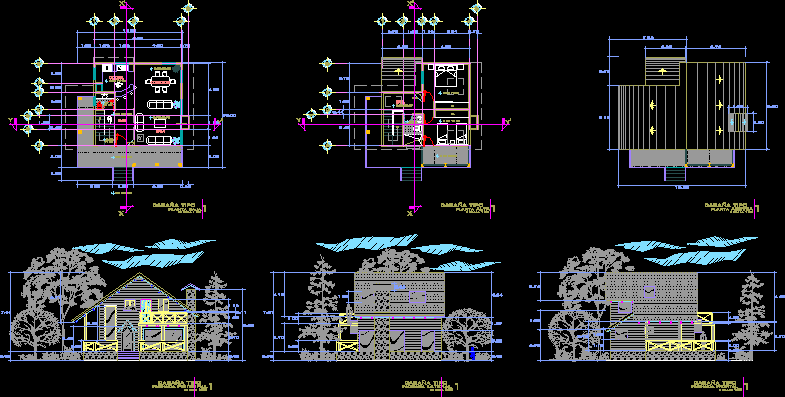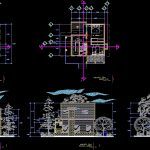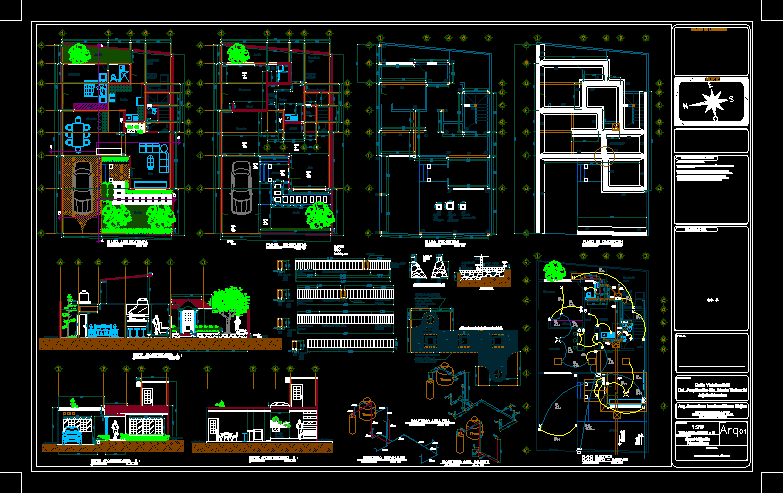Cabin DWG Section for AutoCAD
ADVERTISEMENT

ADVERTISEMENT
Cabin – Plant – Sections – Elevations – Ceiling Plant
Drawing labels, details, and other text information extracted from the CAD file (Translated from Spanish):
Autonomous University, Chapingo, Mexico-Texcoco highway, Mexico-Peñon highway, Mexico-Tepexpan highway, v.d., arq. edgar Leon case, confrontation s.c., confrontation s.c., dining room, hall, hall, kitchen, niche, fireplace, ground floor, cabin type, high floor, roof plant, main facade, side facade, front facade
Raw text data extracted from CAD file:
| Language | Spanish |
| Drawing Type | Section |
| Category | House |
| Additional Screenshots |
 |
| File Type | dwg |
| Materials | Other |
| Measurement Units | Metric |
| Footprint Area | |
| Building Features | Fireplace |
| Tags | apartamento, apartment, appartement, aufenthalt, autocad, cabin, casa, ceiling, chalet, dwelling unit, DWG, elevations, haus, house, logement, maison, plant, residên, residence, section, sections, unidade de moradia, villa, wohnung, wohnung einheit |








