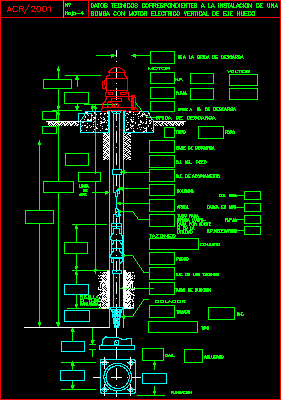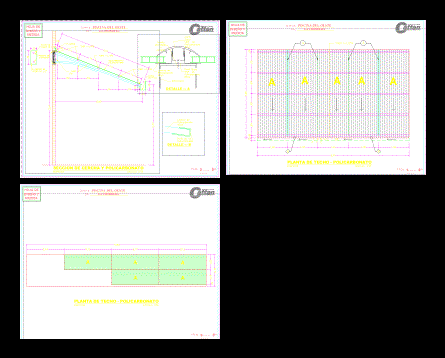Cabin Of Precast Concrete Panels, Gallara DWG Plan for AutoCAD

Includes plans, views, section, plan, structural components, and foundation
Drawing labels, details, and other text information extracted from the CAD file (Translated from Spanish):
type column, projection of, the beam, thermal isolation, mm glass wool, cementitious plates, superboard pictura mm, ground floor esc., bathrooms, Offices, ground floor esc., plant esc., low level, floor, low level, floor, short esc, cut esc., metal parlor gauge, MMM, beam projection, air chamber, hall, porch, central, type column, projection of, the beam, thermal isolation, mm glass wool, plasterboard, cementitious plates, mm type, metal profile, mm mm mm, beam projection, air chamber, porch, type column, projection of, the beam, thermal isolation, mm glass wool, plasterboard, cementitious plates, mm type, metal profile, mm mm mm, beam projection, air chamber, metal railing, tank lts., parapet of hº, cm cm, outside floor, view south esc., view this esc., view north esc., view west esc., structure floor esc., structure ceiling esc., foundations esc., beam projection, metal gauge rail, MMM, plasterboard, type durnlok st, plasterboard, type durnlok st, beam cm cm, tank lt., concreted, stair fixation, beam support esc., cementitious plates, superboard pictura mm, thermal isolation, mm glass wool, air chamber, plasterboard, type durnlok st, bathrooms, Offices, beam projection, metal gauge rail, MMM, plasterboard, type durnlok st, bathrooms, Offices, beam projection, metal gauge rail, MMM, plasterboard, type durnlok st, lateral view esc., side view, esc., front view, esc., front view, esc., front view, esc., front view, esc., front view, esc., side view, esc., front view, esc., armor, calculation, coating., front cut, esc., armor, calculation, coating., front cut, esc., armor, calculation, coating., front cut, esc., armor, calculation, coating., front cut, esc., armor, calculation, coating., front cut, esc., armor, calculation, coating., front cut, esc., side cut esc., stirrups, calculation, hangers, calculation, stirrups, calculation, hangers, calculation, stirrups, calculation, hangers, calculation, side cut esc., side cut, esc., stirrups, calculation, hangers, calculation, side cut esc., side cut, esc., stirrups, calculation, stirrups, calculation, hangers, calculation, hangers, calculation, designation:, weight, weight approx., calculation:, concrete, irons, stone, plant, esc., plant, esc., stone, plant, esc., plant, esc., plant, esc., front view, esc., front view, esc., front view, esc., designation:, calculation:, concrete, irons, stone, weight approx., weight approx., weight approx., side cut esc., cut china, esc., cut china, esc.
Raw text data extracted from CAD file:
| Language | Spanish |
| Drawing Type | Plan |
| Category | Construction Details & Systems |
| Additional Screenshots |
 |
| File Type | dwg |
| Materials | Concrete, Glass |
| Measurement Units | |
| Footprint Area | |
| Building Features | |
| Tags | adobe, autocad, bausystem, cabin, components, concrete, construction system, covintec, DWG, earth lightened, erde beleuchtet, FOUNDATION, includes, losacero, one family housing, panels, plan, plans, plywood, precast, projects houses, section, sperrholz, stahlrahmen, steel framing, structural, système de construction, terre s, views |








