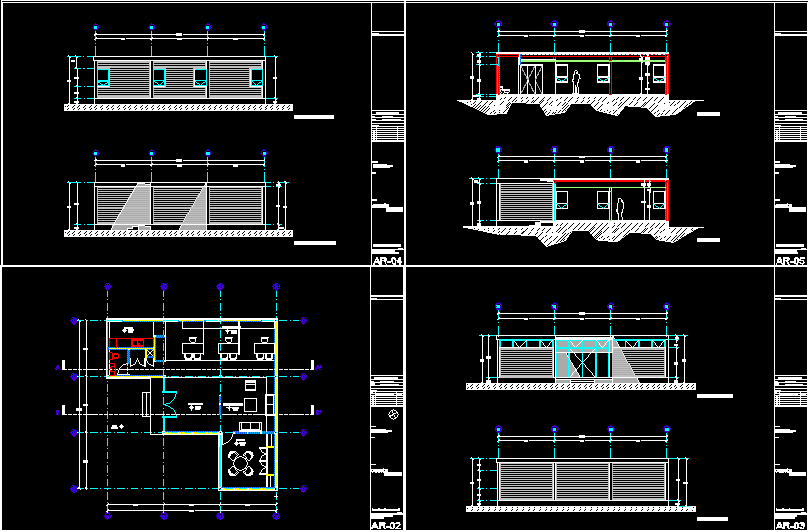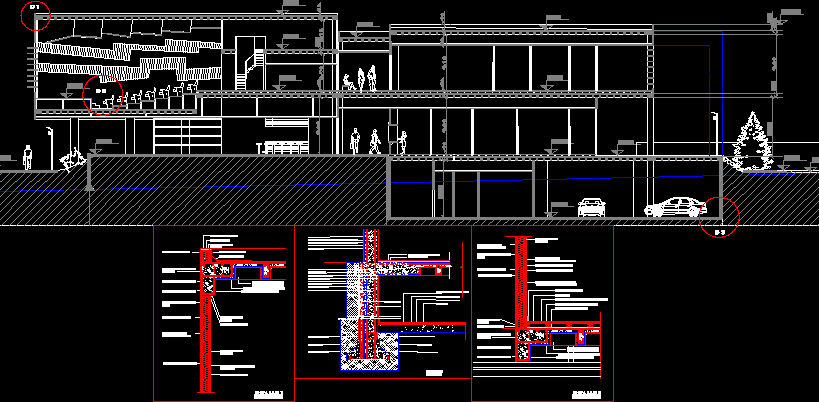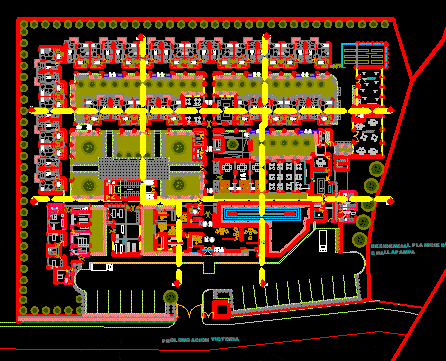Cabin – Puerto Natales_chile DWG Full Project for AutoCAD
ADVERTISEMENT

ADVERTISEMENT
Cabin – Puerto Natales_Chile – Project – Plants – Sections – Elevations
Drawing labels, details, and other text information extracted from the CAD file (Translated from Spanish):
kitchen, pantry, bedroom, living room, bathroom, main access, closet, living room, balcony, signature, scales: indicated, owner :, architect :, vº bº dom, location :, content: architecture plants, elevations, cuts and respective Details.-, construction project housing, location, location and table of surfaces.-, location, san martin, jose savarino, luse eusebio, freesia, patagonia, first floor architecture plant, second floor architecture plant, cut a – a ‘, cut b – b ‘, cut c – c’, frontal elevation, right lateral elevation, rear elevation, left lateral elevation, details doors and windows, location, this climbing this plant, npt
Raw text data extracted from CAD file:
| Language | Spanish |
| Drawing Type | Full Project |
| Category | House |
| Additional Screenshots |
 |
| File Type | dwg |
| Materials | Other |
| Measurement Units | Metric |
| Footprint Area | |
| Building Features | |
| Tags | apartamento, apartment, appartement, aufenthalt, autocad, cabin, casa, chalet, dwelling unit, DWG, elevations, full, haus, house, logement, maison, plants, Project, puerto, residên, residence, sections, unidade de moradia, villa, wohnung, wohnung einheit |








