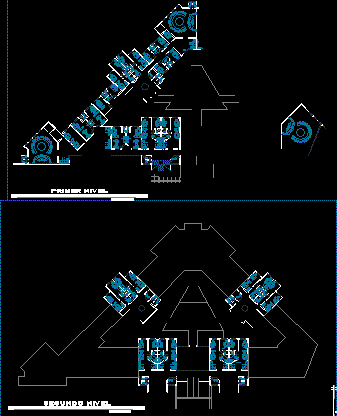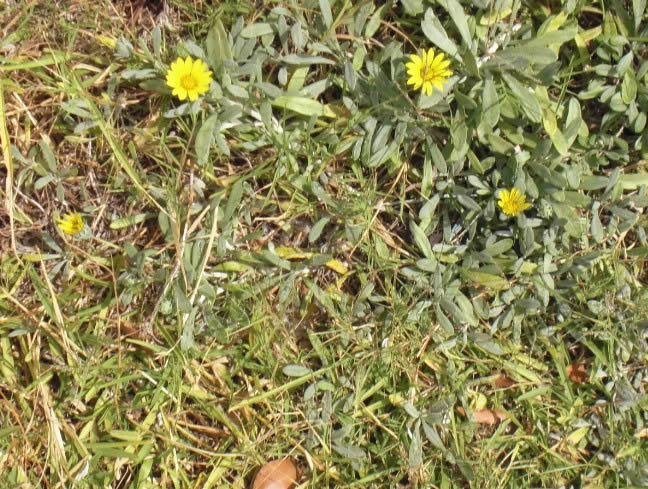Cabin – Stem – Pole House 3D DWG Model for AutoCAD
ADVERTISEMENT

ADVERTISEMENT
3d Cabin – Stem – Pole House
Drawing labels, details, and other text information extracted from the CAD file (Translated from Spanish):
structure panels, joints, tepezil block detail, used for overlay, door detail, castle detail, wall panel detail, window frame detail, sawn wood flooring, bamboo-based castle, floor, filling, mono and continuous foundation beams, which will serve to anchor the panels., Foundation detail, chain closure detail, ab cutting, cd cutting, bamboo and wood housing, students :, Veracruz University, architecture faculty, de la Cruz polished enrique enriquez zamora luis m. grajales gonzález carlos g. lópez méndez emmanuel a. méndez coxca jose m. palmeros herrera gerardo, catedraticos: luis antonio montiel ortíz victor ruben ruíz maple, acot: meters, bylayer, byblock, global
Raw text data extracted from CAD file:
| Language | Spanish |
| Drawing Type | Model |
| Category | Parks & Landscaping |
| Additional Screenshots |
 |
| File Type | dwg |
| Materials | Wood, Other |
| Measurement Units | Metric |
| Footprint Area | |
| Building Features | |
| Tags | autocad, bioclimatic, bioclimatica, bioclimatique, bioklimatischen, cabin, durable, DWG, house, la durabilité, model, nachhaltig, nachhaltigkeit, Pole, sustainability, sustainable, sustentabilidade, sustentável |








