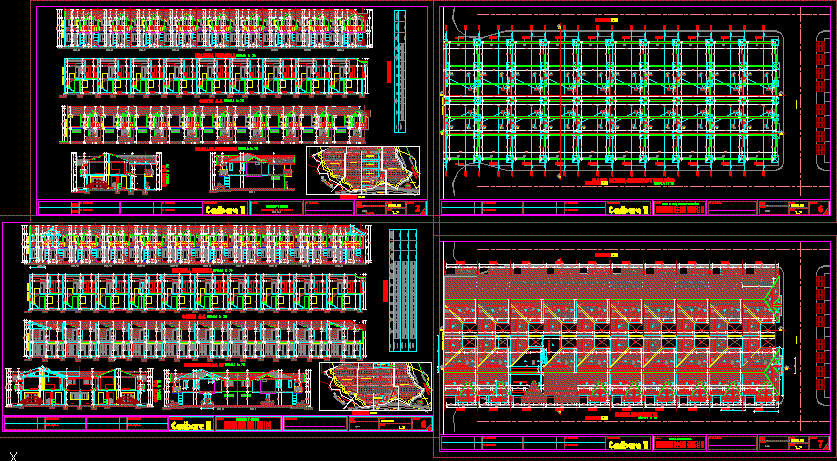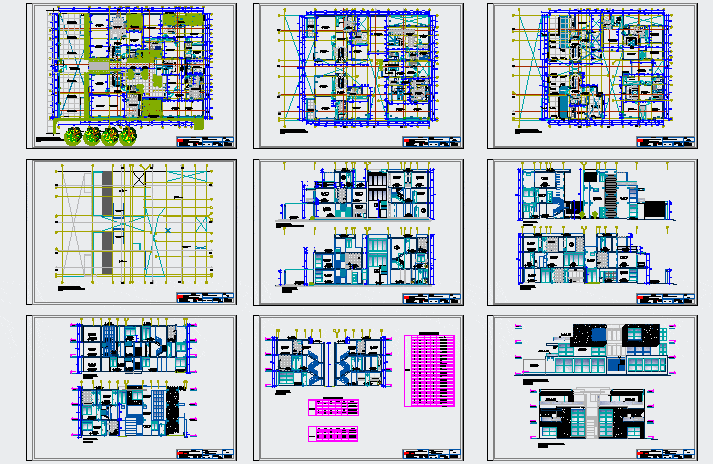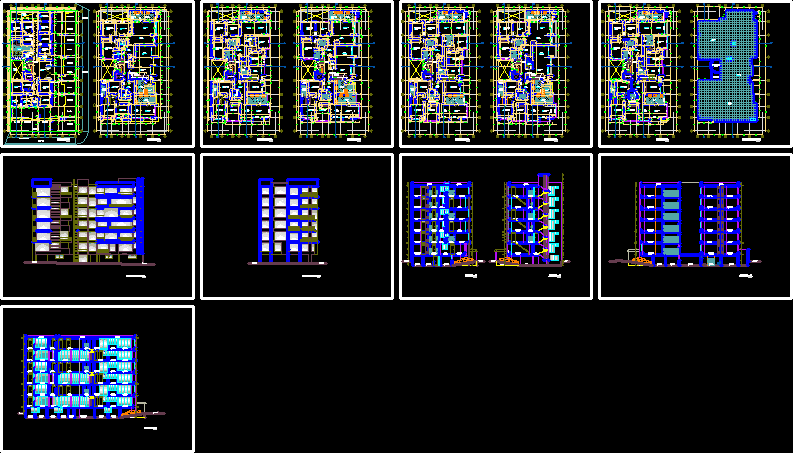Cabisare Apartment Building – Colombia DWG Section for AutoCAD

Cabisare Apartment Building – Plants – Sections – Elevations
Drawing labels, details, and other text information extracted from the CAD file (Translated from Spanish):
parking, living room, kitchen, patio, bathroom, hall, access, balcony, master bedroom, empty, walk-in closet, matera, v. illum vent, terrace, camera, to the collector, sewage, rainwater, lighting, ventilation, staircase, first stage, swimming pool, hall, communal, multiple court, children games, edge mount, spout vessel, round protection spout vessel, edge round protection river ocoa, maximum level of water spout vessel, water spout linda, anden, green zone, antejardin, round of pipe, and garbage, second stage, parking, total, ————— ———–, built second floor, built first floor, built loft, first floor floor, condominium casibare i, second floor plant, plant shafts, foundations and drains, roof plant, facade main, cut bb, cut aa, cut front cf, contains :, vo. bo. architect., date:, flat no., scale :, design :, architect, collaboration :, condominium, vo. bo. owner., fredy barahona, cesar baron ramirez, juvián diaz monroy, celmira ramirez de flechas, ricardo ramirez salgado, investments palermo s. in c., racuellar ltda., casibare ii, back facade, facades and courts, porter, deposit, wc, garbage, administration, access casibare ii, table of areas, multifamily, free area, area lot, built, area, house type , type, house, partial, no. houses, types of, multf., location, border line of the condominium, condominium enclosure
Raw text data extracted from CAD file:
| Language | Spanish |
| Drawing Type | Section |
| Category | Condominium |
| Additional Screenshots |
 |
| File Type | dwg |
| Materials | Other |
| Measurement Units | Metric |
| Footprint Area | |
| Building Features | Garden / Park, Pool, Deck / Patio, Parking |
| Tags | apartment, autocad, building, colombia, condo, DWG, eigenverantwortung, elevations, Family, group home, grup, mehrfamilien, multi, multifamily housing, ownership, partnerschaft, partnership, plants, section, sections |








