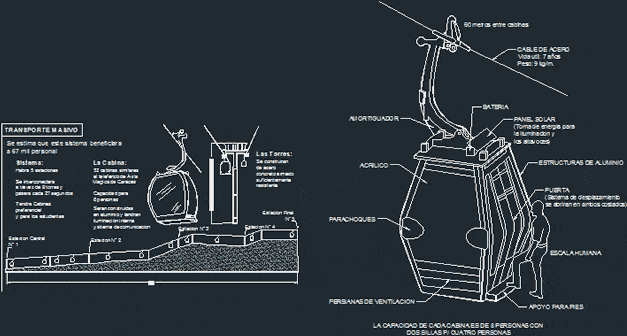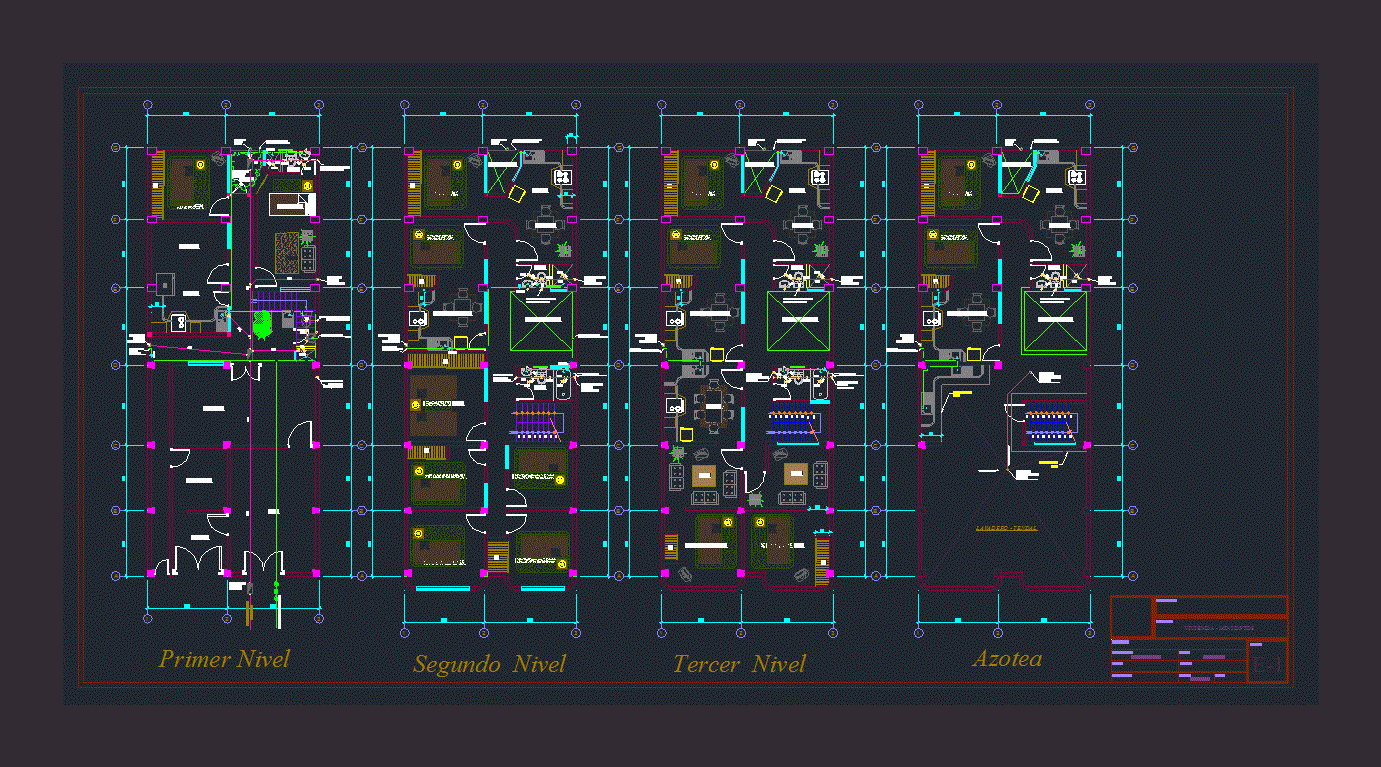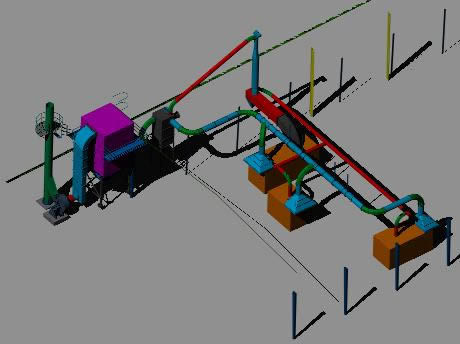Cable Car Gondola 2D DWG Full Project for AutoCAD

Drawing on a cable car perpectiva; 2d; simple, but very good for people who are interested in a similar project
Drawing labels, details, and other text information extracted from the CAD file (Translated from Spanish):
massive transport, it is estimated that this system would benefit one thousand staff, system:, the cabin:, there will be seasons, will interconnect through towers will pass every second, will have preferential cabins for students, cabins similar to the cable car of avila magica de caracas, capacity for people, will be built in aluminum will have internal lighting communication system, central Station, station, final season, the towers:, they will be constructed of steel reinforced concrete sufficiently resistant, between m. tall, meters between cabins, human scale, the capacity of each cabin is of people with two chairs four people
Raw text data extracted from CAD file:
| Language | Spanish |
| Drawing Type | Full Project |
| Category | Construction Details & Systems |
| Additional Screenshots | |
| File Type | dwg |
| Materials | Aluminum, Concrete, Steel |
| Measurement Units | |
| Footprint Area | |
| Building Features | |
| Tags | autocad, cable, car, dach, dalle, drawing, DWG, escadas, escaliers, full, good, lajes, mezanino, mezzanine, people, platte, Project, reservoir, roof, Simple, slab, stair, telhado, toiture, treppe |








