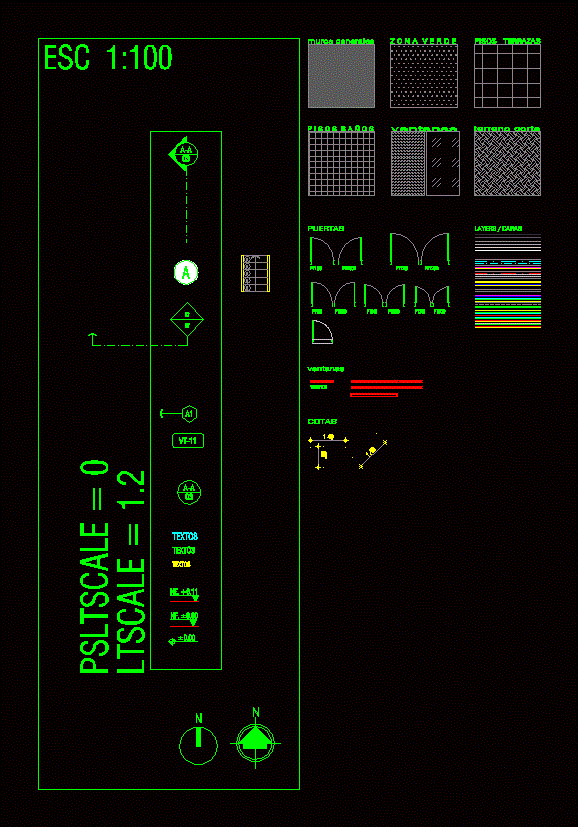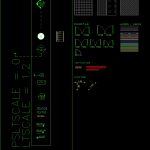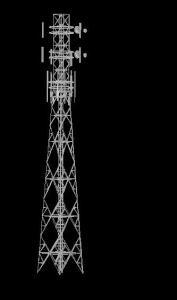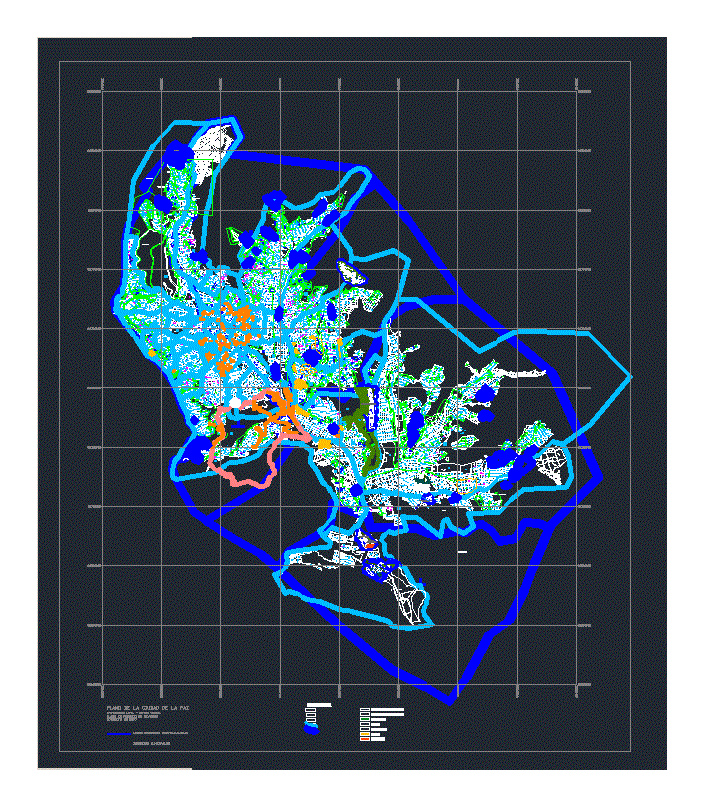Cad Pens Pens DWG Block for AutoCAD
ADVERTISEMENT

ADVERTISEMENT
Pens for different files; with thick line and basic symbols for the correct presentation of a plane
Drawing labels, details, and other text information extracted from the CAD file (Translated from Spanish):
letter, Ne, Nf., Ltscale, Esc, General walls, Terrace floors, doors, Layers layers, Quotas, Psltscale, Windows, Ground cut, Windows
Raw text data extracted from CAD file:
| Language | Spanish |
| Drawing Type | Block |
| Category | Drawing with Autocad |
| Additional Screenshots |
 |
| File Type | dwg |
| Materials | |
| Measurement Units | |
| Footprint Area | |
| Building Features | |
| Tags | autocad, AutoCAD Drawing, basic, block, cad, correct, DWG, files, line, plane, presentation, symbols, thick |








