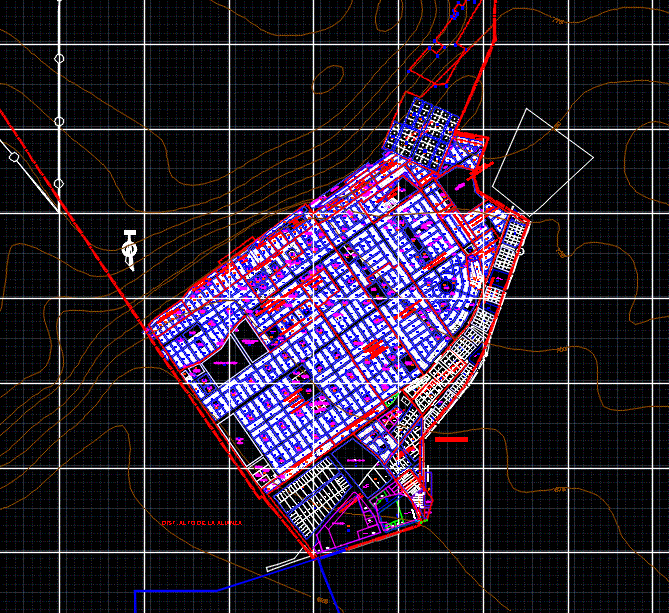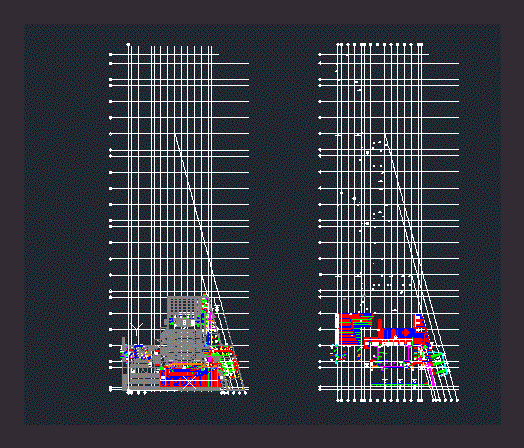Cadastre New City DWG Full Project for AutoCAD

Plano city land new Tacna. the plane against all areas of the district respecticas updated with contour lines and quadrants for the realization of projects
Drawing labels, details, and other text information extracted from the CAD file (Translated from Spanish):
street, communal, services, park, sports, area, education, trade, reserved, ends, other, square, other purposes, green area, green, health, municipal tap, roosters, coliseum, r. p., ampl. God is love, expand. neyser llacsa, recreational equipment, serpar, free area – hill intiorko, municipal property, other uses, ll ‘, brick martorel, mimpeco, bank republic, cofdet, and mines, energy, electrosur, trailers, garage, chapel, of, rp , land eriazo, fonavi chan, asoc. from viv workshop, expansion, marginal human settlement, new city, high horizon, asoc. viv., asoc.viv., city, altiplano, vallejo, marshal grandson, union, association of viv., neyser llacsa, asoc. de viv., the border, asoc. de viv., new barranquilla, santa cruz de belen, association of viv., asoc. de viv., wari, alto berlin, aapitac, housing association, asoc. of viv., marginal, the triumph, association of viv., settlement, manuel g., prada, industrial park, auxiliary zone, tacna heroica, pqños. miners, asoc. viv san jose, cesar, february, white, high, human, dist. pocollay, dist. alto de la alianza, national radio antenna, colegio manuel, a. odria, stadium the bonbon, white city passage, recreation, education, crusher, plant, crusher plant, legend, limit of cofopri, limit of associations, limit of committees, numbers of apples, district limit, number of lots, symbol, asoc. simon, bolivar, asoc Lopez, albujar, asoc. Peruvian of the partners, aspersud, of the church of Jesus Christ, of the saints of the last days, club of, mothers, l.comunal, vrg. del carmen, cal raul jimenez, municipal reserve, street daniel alcides carrion, industrial francisco antonio de zela, association of small and medium, av. Sun
Raw text data extracted from CAD file:
| Language | Spanish |
| Drawing Type | Full Project |
| Category | City Plans |
| Additional Screenshots | |
| File Type | dwg |
| Materials | Other |
| Measurement Units | Metric |
| Footprint Area | |
| Building Features | Garden / Park, Garage |
| Tags | areas, autocad, beabsicht, borough level, cadastre, city, contour, district, DWG, full, land, plane, plano, political map, politische landkarte, Project, proposed urban, road design, stadtplanung, straßenplanung, Tacna, updated, urban design, urban plan, zoning |








