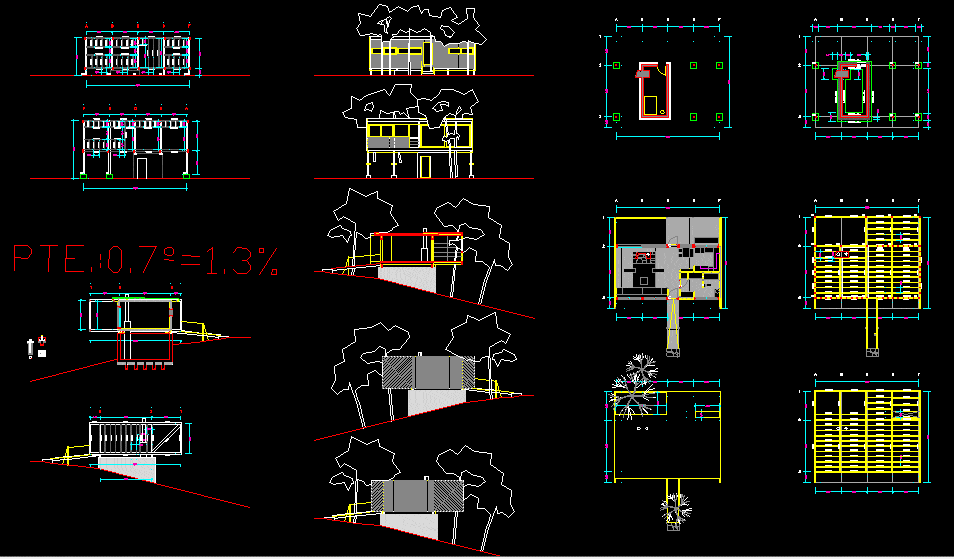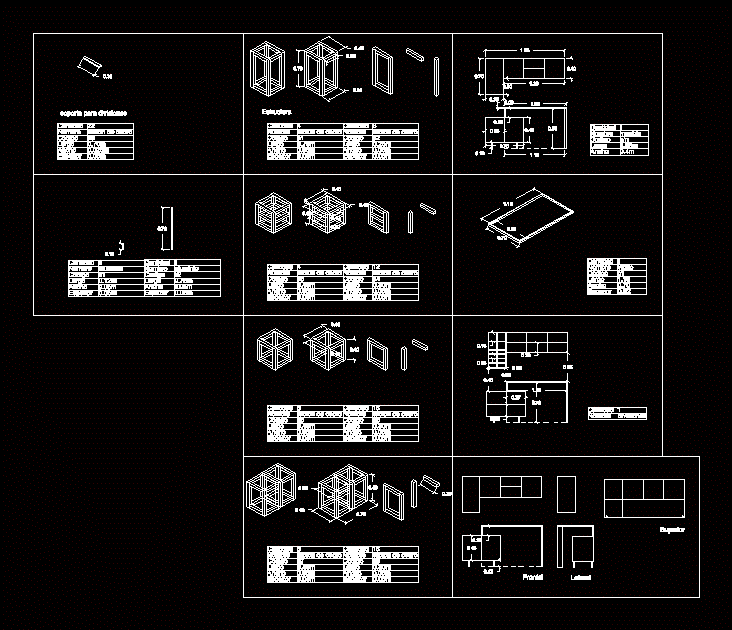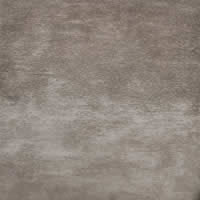Caesar Cottage By Marcel Breuer, 1952 – – Lakeville, C T, U S A DWG Section for AutoCAD
ADVERTISEMENT

ADVERTISEMENT
Villa designed by Marcel Breuer for Harry I. Caesar in Lakeville, Connecticut. Wrapped in nature, the house stands on stilts and a tree grows over it. Plan, elevations and sections, furniture as well as structural elements.
Raw text data extracted from CAD file:
| Language | English |
| Drawing Type | Section |
| Category | Famous Engineering Projects |
| Additional Screenshots |
 |
| File Type | dwg |
| Materials | |
| Measurement Units | Metric |
| Footprint Area | |
| Building Features | |
| Tags | autocad, berühmte werke, cottage, designed, DWG, famous projects, famous works, nature, obras famosas, ouvres célèbres, section, villa |








