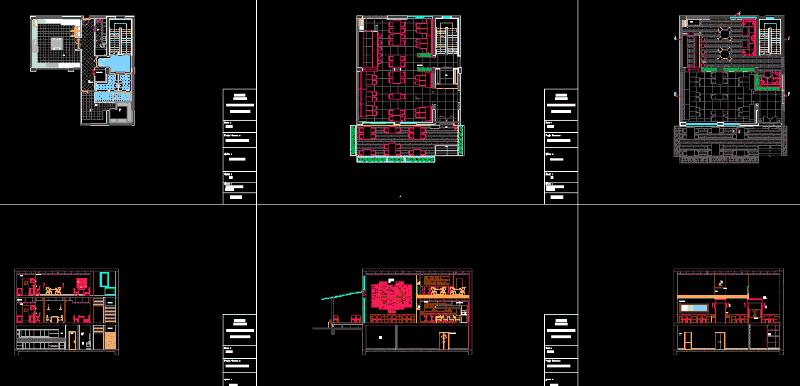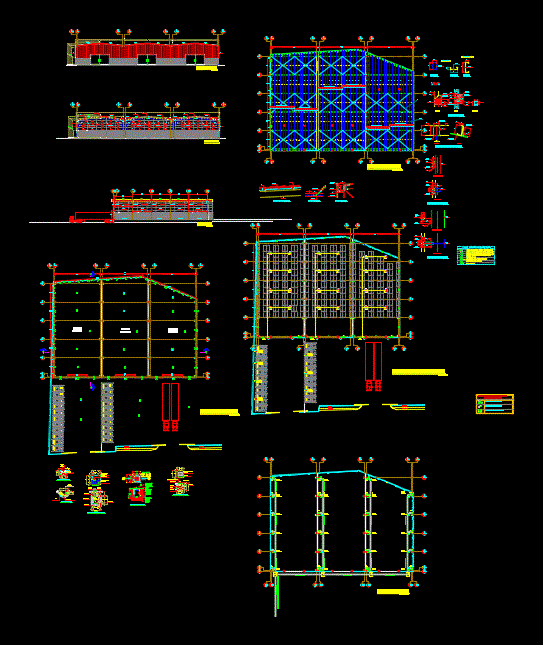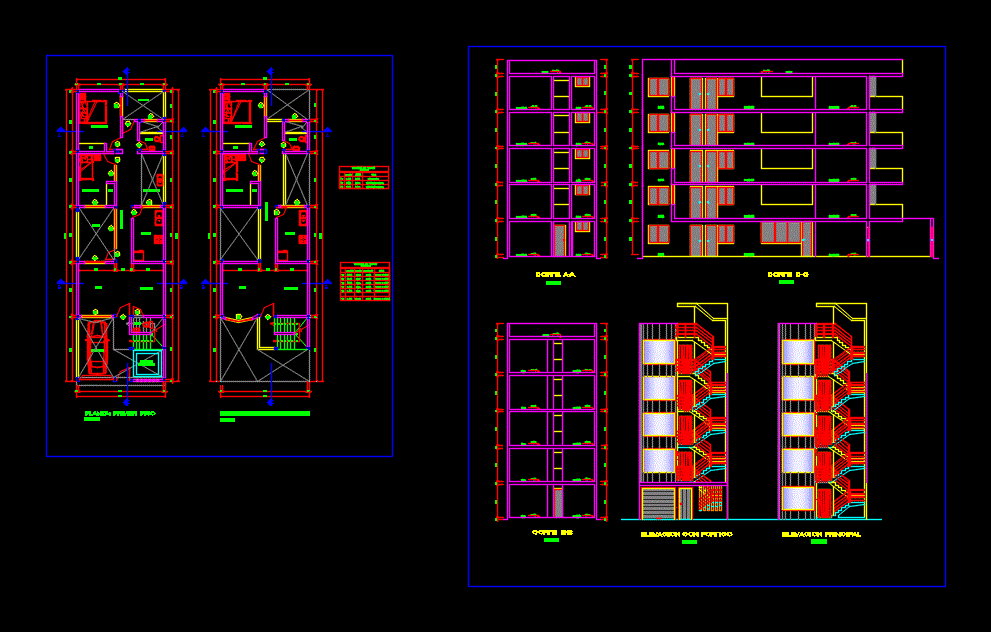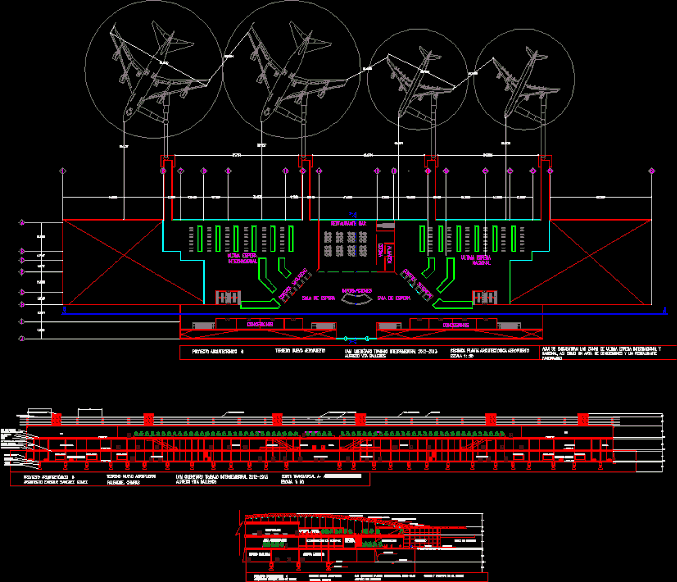Cafe Bar Project DWG Full Project for AutoCAD

Building is located in Istanbul.Design of a coffee a day job and its conversion to a bar at night.
Drawing labels, details, and other text information extracted from the CAD file (Translated from Turkish):
room, goods entrance, staff room, kitchen, dry food storage, cold storage, technical warehouse, general warehouse, ladies wc, bay wc, floor ladder, grill, steel preparation counter, ceramic cooker stainless steel hood, bar, restaurant bar project, project subject:, basement floor plan, lecture, lecture, lecture plan, drawing, lecture hall, lecture hall, , scale:, drawing:, mezzanine floor plan, floor floor plan, aa section, bb section, cc section, dd section, bar detail, monsarj, bar tabursi, alcipan nis, menu, entrance, sarcit lighting element, wrought iron and led barisolden wall panel, natural stone jewelery frame, wood borders, sivali wall, glass panel, metal appliqué, glass banister, sitting furniture, cloakroom
Raw text data extracted from CAD file:
| Language | Other |
| Drawing Type | Full Project |
| Category | Hotel, Restaurants & Recreation |
| Additional Screenshots |
 |
| File Type | dwg |
| Materials | Glass, Steel, Wood, Other |
| Measurement Units | Metric |
| Footprint Area | |
| Building Features | |
| Tags | accommodation, autocad, BAR, building, cafe, casino, CLUB, coffee, day, DWG, full, hostel, Hotel, job, located, night, Project, Restaurant, restaurante, spa |








