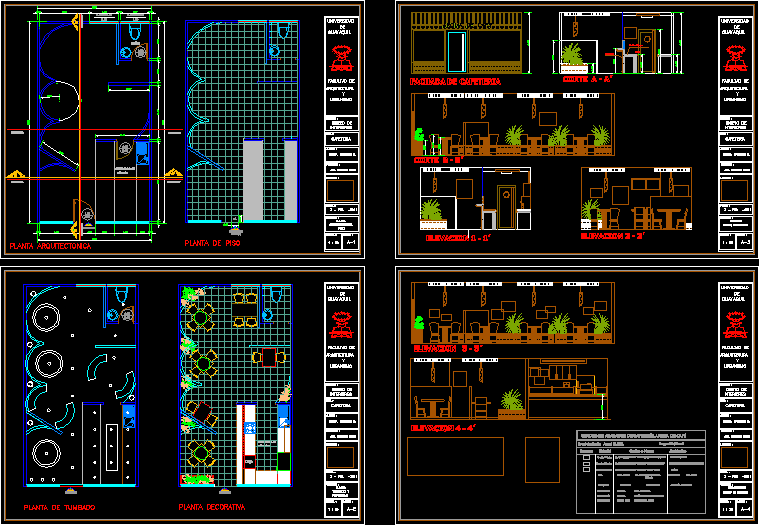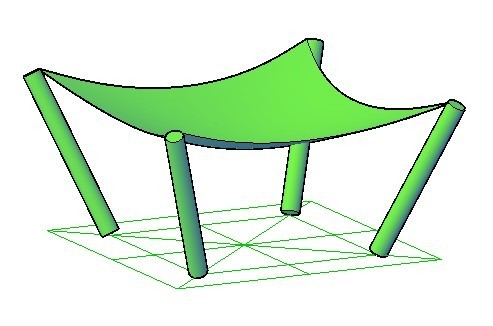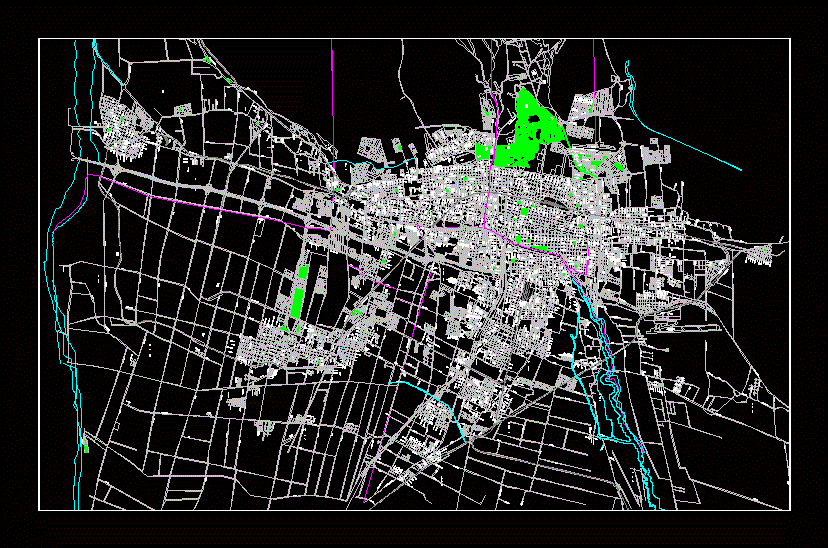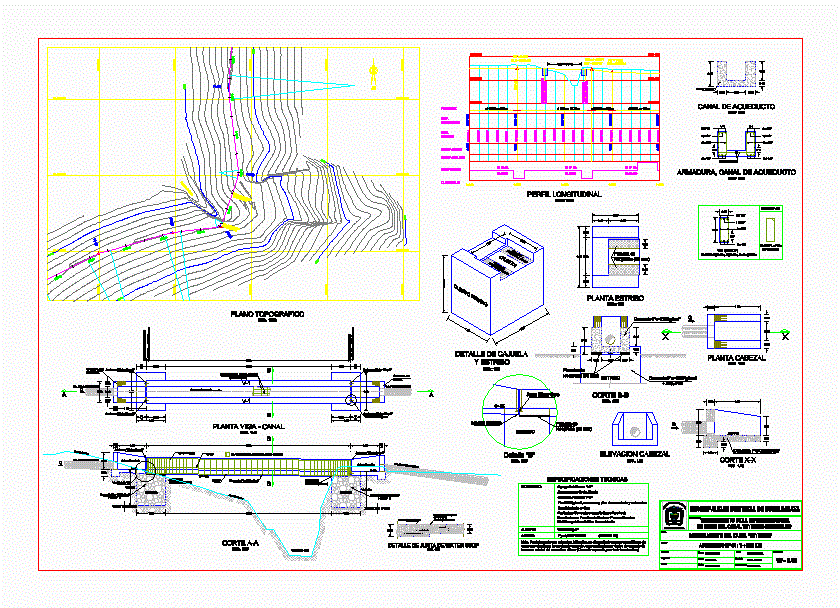Cafeteria DWG Section for AutoCAD

Here we find the different floors: – Ground Architectural – Decorative Floor – Ground Floor – Lying and Lighting Plant – Sections and Elevations – Schedule of finishes.
Drawing labels, details, and other text information extracted from the CAD file (Translated from Spanish):
architectural, office of a, designer, faculty of, town planning, architecture, college, Guayaquil, monica zambrano b., arq. johnson ching, sheet, oct., scale, contains, student, career, design of, theme, teacher, date, plant, interior, architectural, office of a, designer, faculty of, town planning, architecture, college, Guayaquil, monica zambrano b., arq. johnson ching, sheet, oct., scale, contains, student, career, design of, theme, teacher, date, plant, interior, architectural, office of a, designer, faculty of, town planning, architecture, college, Guayaquil, monica zambrano b., arq. johnson ching, sheet, oct., scale, contains, student, career, design of, theme, teacher, date, plant, interior, architectural, office of a, designer, faculty of, town planning, architecture, college, Guayaquil, monica zambrano b., arq. johnson ching, sheet, oct., scale, contains, student, career, design of, theme, teacher, date, plant, interior, architectural, office of a, designer, faculty of, town planning, architecture, college, Guayaquil, monica zambrano b., arq. johnson ching, sheet, oct., scale, contains, student, career, design of, theme, teacher, date, plant, interior, architectural, Cafeteria, faculty of, town planning, architecture, college, Guayaquil, monica zambrano b., sheet, feb., scale, contains, student, career, design of, theme, teacher, date, plant, interior, entry, arq. johnson ching, Logo, Customer Support, architectural plant, bath, entry, floor plan, start-up, floor, lying down, Cafeteria, faculty of, town planning, architecture, college, Guayaquil, monica zambrano b., sheet, feb., scale, contains, student, career, design of, theme, teacher, date, plant, interior, arq. johnson ching, Logo, decorative, elevations, Cafeteria, faculty of, town planning, architecture, college, Guayaquil, monica zambrano b., sheet, feb., scale, contains, student, career, design of, theme, teacher, date, facade, interior, arq. johnson ching, Logo, laying plant, entry, cafeteria façade, coffee aroma, of coffee, elevation, box, Customer Support, decorative plant, entry, cut, elevation, granite coffee, formica coffee, meson, elevation, finish box, Cafeteria, faculty of, town planning, architecture, college, Guayaquil, monica zambrano b., sheet, feb., scale, contains, student, career, design of, theme, teacher, date, interior, arq. johnson ching, Logo, elevations, table coffee finish coffee aroma, owner: mr. angel wing, image, area:, painted walls sherwin williams cream client area, floor graiman cream color collection all local satin, painted walls sherwin williams theread area where the customer tastes, painted walls sherwin williams blush bathrooms, wood shelves mdf wood color attention to the public, direct lighting for each table, halogen direct lighting for plants, porthole lighting for the whole premises, cut, elevation, architectural, office of a, designer, faculty of, town planning, architecture, college, Guayaquil, monica zambrano b., arq. johnson ching, sheet, oct., scale, contains, student, career
Raw text data extracted from CAD file:
| Language | Spanish |
| Drawing Type | Section |
| Category | City Plans |
| Additional Screenshots |
 |
| File Type | dwg |
| Materials | Wood |
| Measurement Units | |
| Footprint Area | |
| Building Features | Car Parking Lot |
| Tags | architectural, autocad, beabsicht, borough level, cafeteria, decorative, DWG, find, floor, floors, ground, political map, politische landkarte, proposed urban, Restaurant, road design, section, stadtplanung, straßenplanung, urban design, urban plan, zoning |








