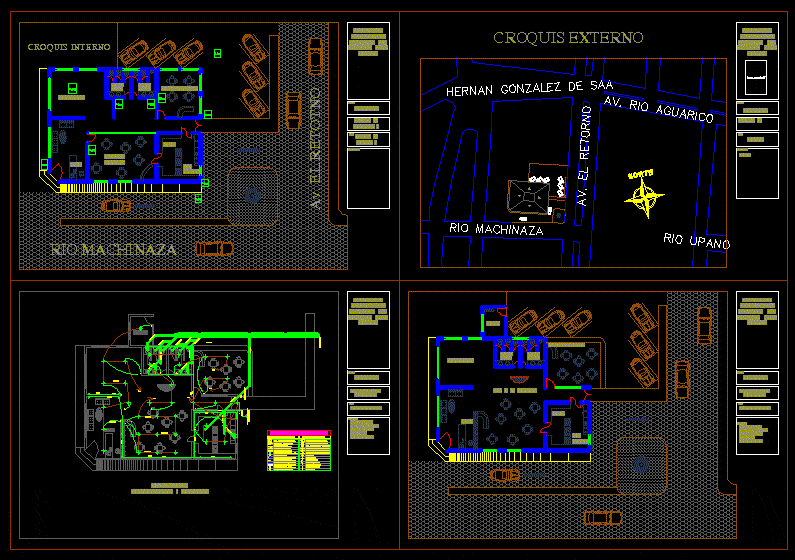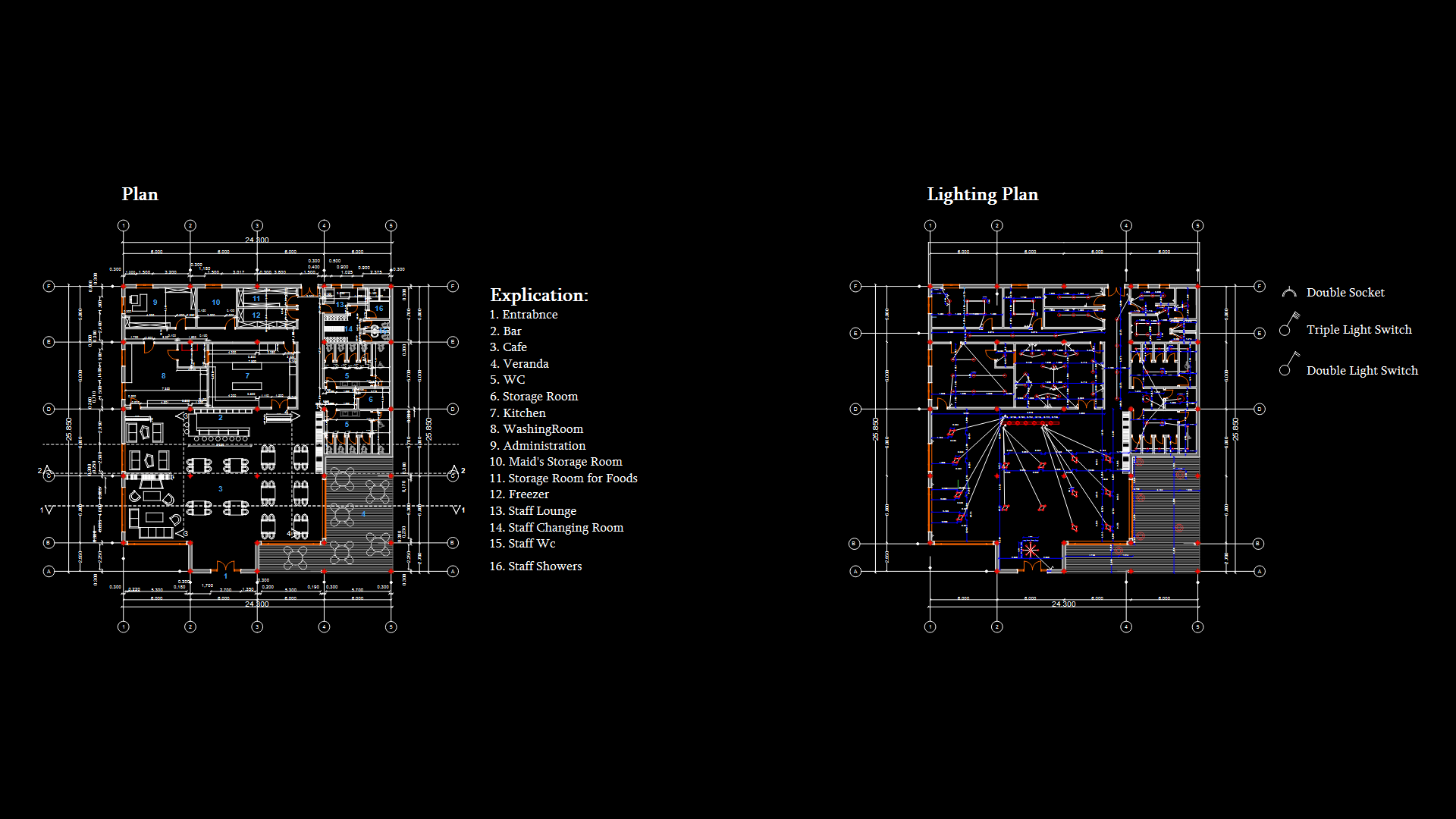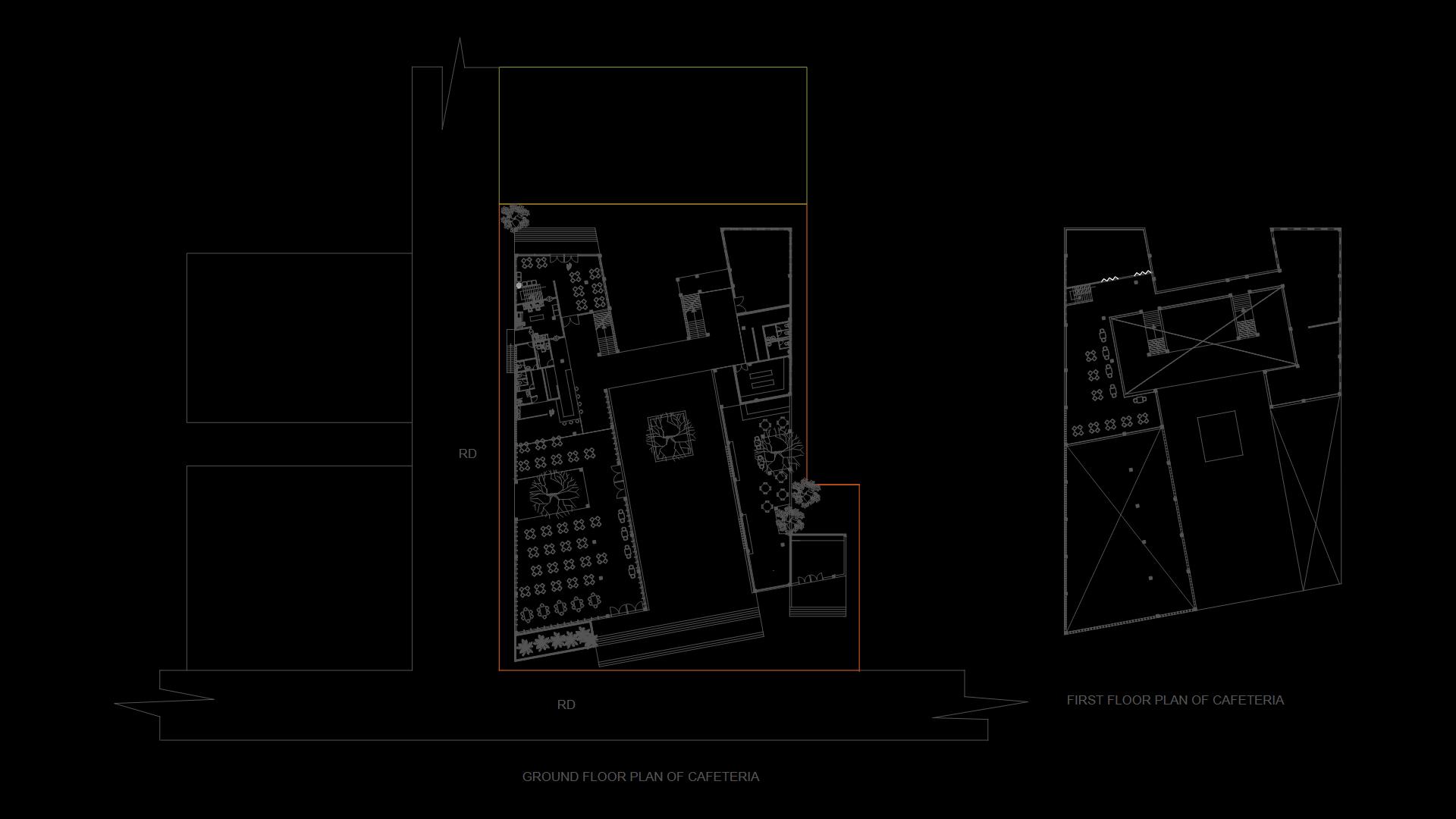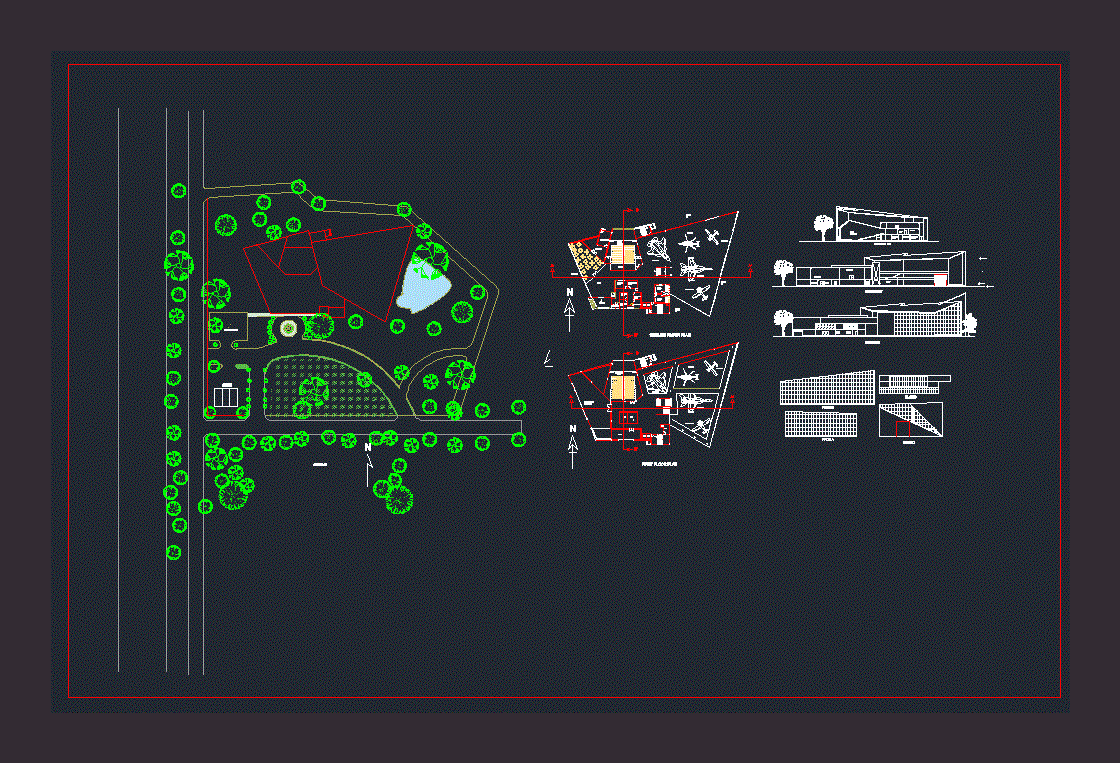Cafeteria Plans DWG Plan for AutoCAD

CAFETERIA PLANTS – PLANTS
Drawing labels, details, and other text information extracted from the CAD file (Translated from Spanish):
north, external sketch, av. the retotno, river machinaza, children area, non-smoking area, smoking area, kitchen, s.s.h.h. men, s.s.h.h. women, cashier, av. River Aguarico, Hernan Gonzalez de Saa, Av. the return, river upano, pontifical catholic university of ecuador headquarters ibarra, gesturh, school :, level :, pictograms :, work of, third, members: self-service, internal sketch, work of installation and equimamiento, seventh of hoteleria, esteban meneses tatiana montesdeoca fernanda portilla paul quiroz maria jose romo, winery, to the public network, sewerage, comes from the public network, drinking water, electric power, std, simbology, bass, ball, plumbing, drinking water flute , drinking water outlet, drinking water meter, floor drain, hot water tank., public network connection., electric energy meter., electrical installations, electrical outlets, climbing circuit, luminaires, double switch, simple switch , lowering circuit, commutator, kwt
Raw text data extracted from CAD file:
| Language | Spanish |
| Drawing Type | Plan |
| Category | Hotel, Restaurants & Recreation |
| Additional Screenshots |
 |
| File Type | dwg |
| Materials | Other |
| Measurement Units | Metric |
| Footprint Area | |
| Building Features | |
| Tags | accommodation, autocad, cafeteria, casino, DWG, hostel, Hotel, plan, plans, plants, Restaurant, restaurante, spa |








