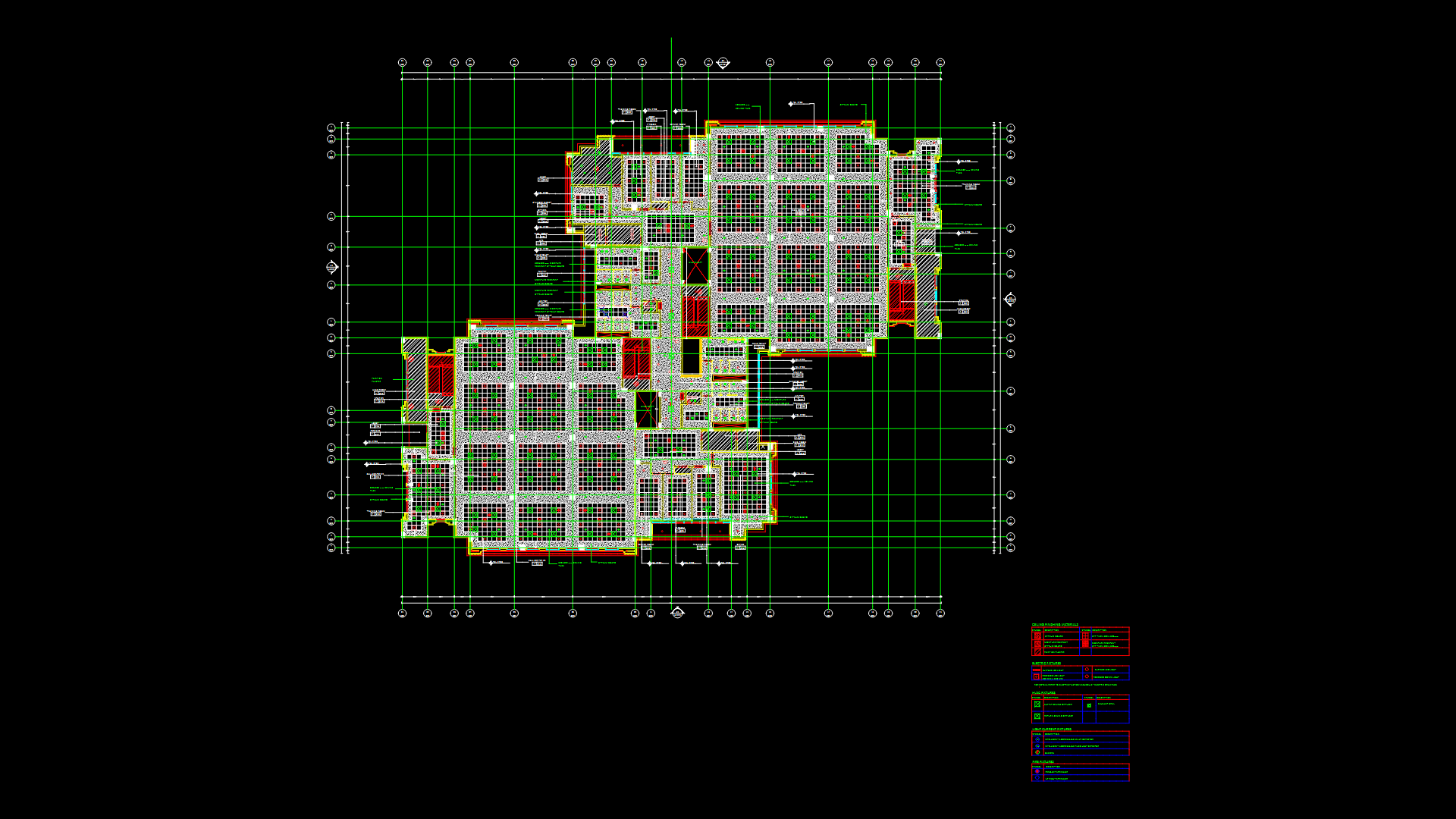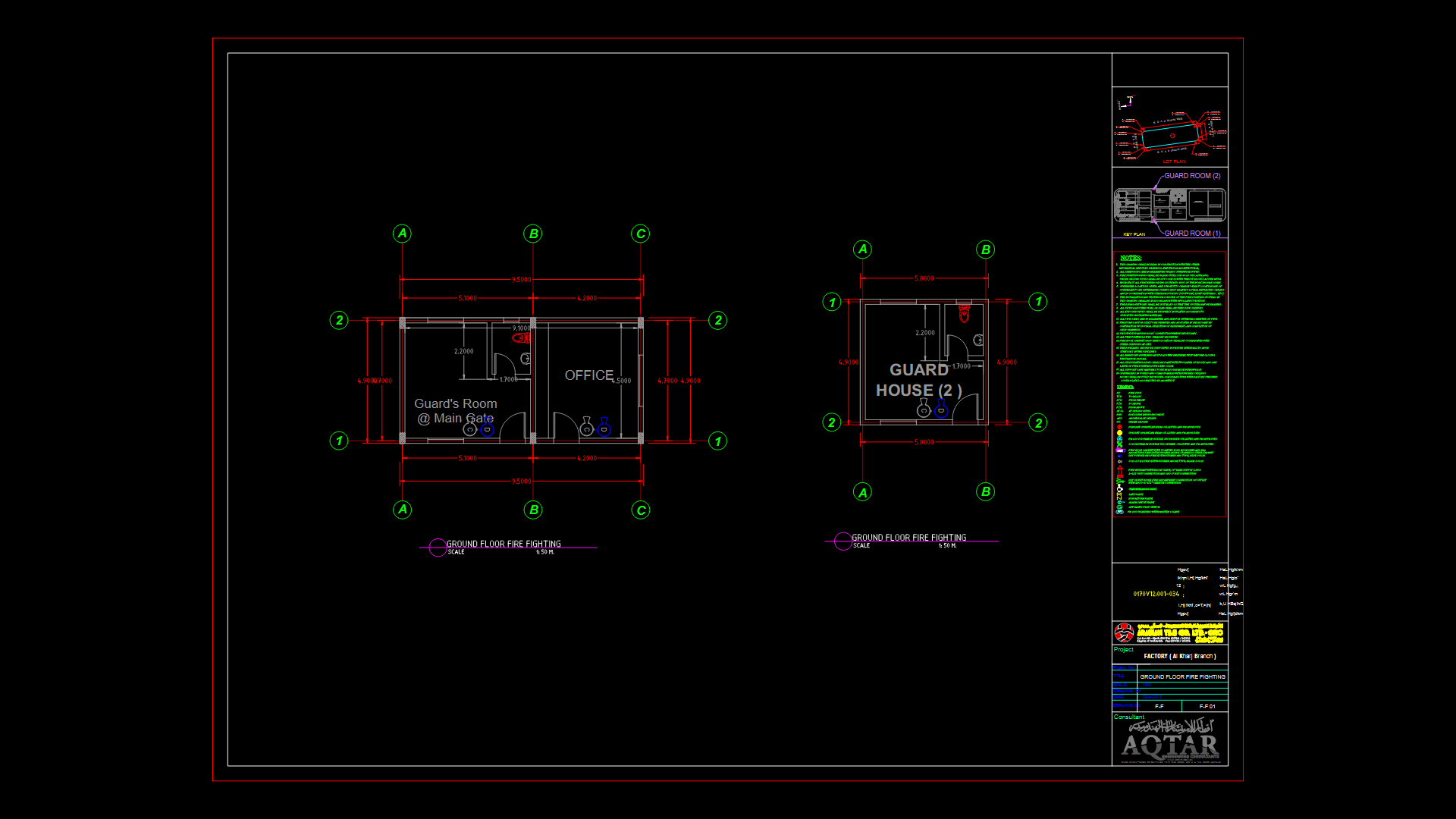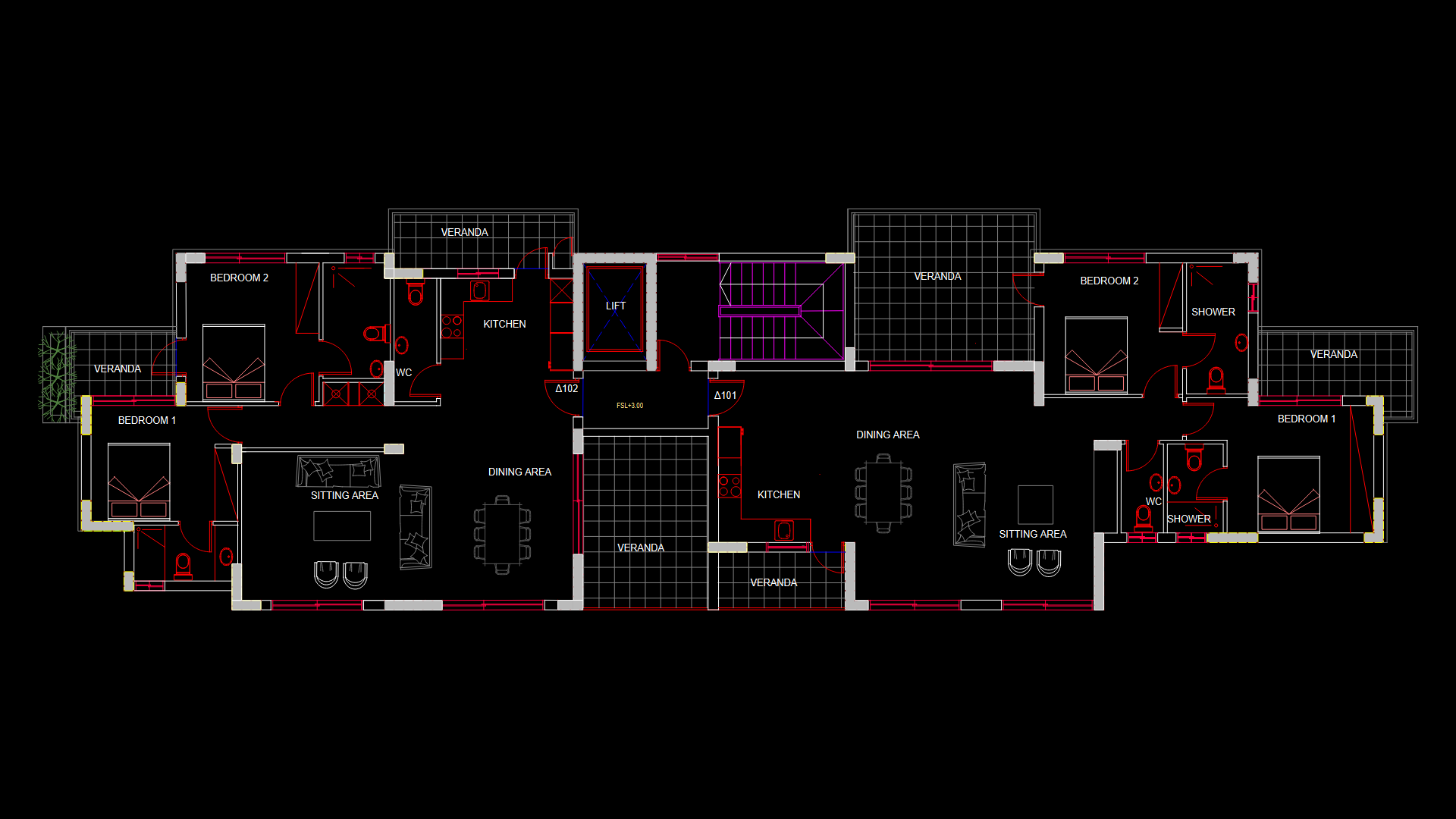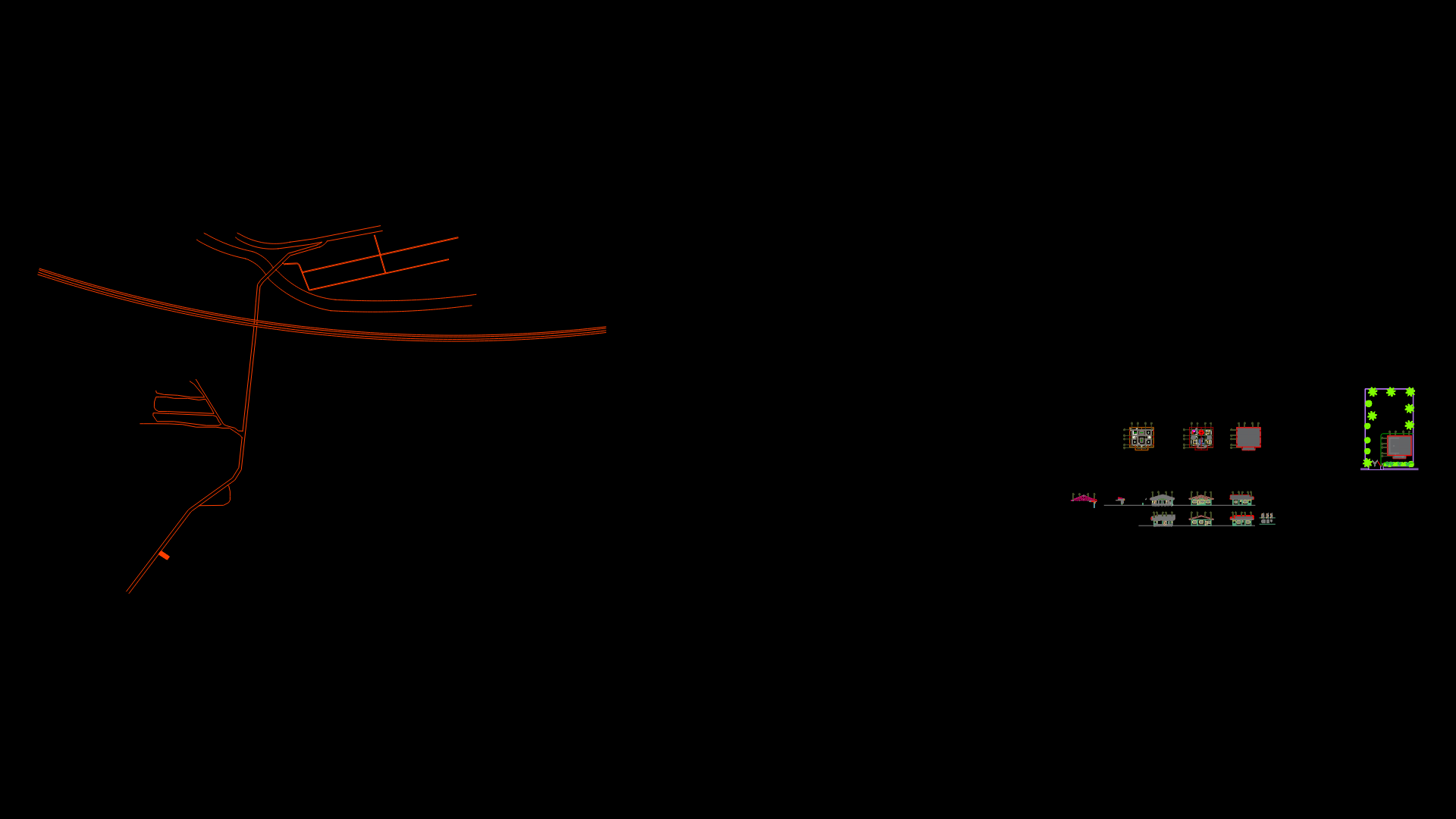Call Center Reflected Ceiling Plan with Integrated mep Systems

This first floor reflected ceiling plan for a commercial call center facility shows the complete ceiling layout with integrated MEP systems. The plan features multiple spaces including call center areas, training rooms, server rooms, and support facilities. Primary ceiling finishes consist of 600x600mm ceiling tiles with moisture-resistant variants in wet areas. The lighting system incorporates recessed LED fixtures (600x600mm panels) and downlights distributed according to space function. HVAC components include supply and return ceiling diffusers positioned in a grid pattern for balanced air distribution. Fire safety systems integrate addressable multi-detectors, fixed heat detectors, and sprinklers. The plan also shows security elements including CCTV camera locations and IT infrastructure. Particular attention has been given to specialized areas such as the server room and UPS room, which likely require dedicated cooling solutions. The ceiling heights are consistent throughout most areas with potential variations in utility spaces and corridors. The drawing utilizes a modular grid system that aligns with the structural column layout.
| Language | Arabic |
| Drawing Type | Plan |
| Category | Commercial |
| Additional Screenshots | |
| File Type | dwg |
| Materials | Aluminum, Glass |
| Measurement Units | Metric |
| Footprint Area | 1000 - 2499 m² (10763.9 - 26899.0 ft²) |
| Building Features | A/C, Elevator |
| Tags | call center, ceiling grid, Commercial Building, Fire Safety, hvac, MEP integration, reflected ceiling plan |








