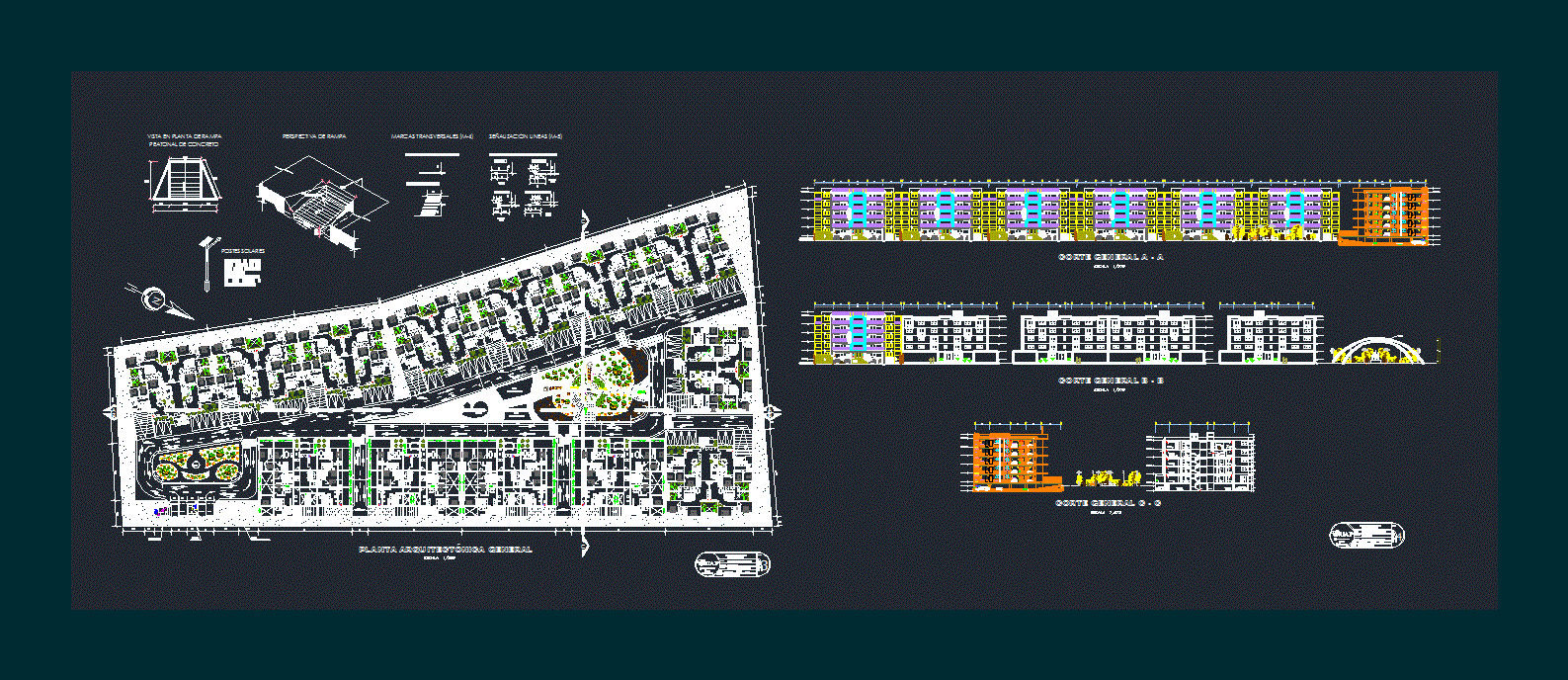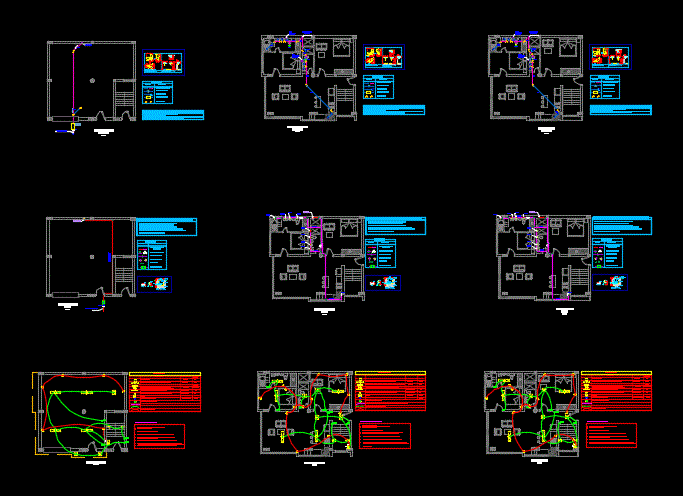Callejas Apartment Building – Store – La Paz – Bolivia DWG Section for AutoCAD

Callejas Apartment Building – Store – Plants – Sections – Elevations
Drawing labels, details, and other text information extracted from the CAD file (Translated from Spanish):
washing machine, xxxx, xxxxx, vacuum, false sky treatment projection, desk, circulation, living, dining room, kitchen, vest., bathroom, dep.emp., as, suite, bedroom, basement, entrance, central courtyard, vestibule dptos., bar, cafeteria, lobby, local, foyer, interior garden, gallery, room, administration, terrace, party room, r intellectual property city, zenital lighting, avenue argentina, street francisco de miranda, neighbor, r intellectual property city, diaz street rosemary, fourth doorman, comes from, exit, transformer, tank, water pump, water tank, elevation street fransisco de miranda, gardener, elevation street diaz romero, lateral elevation, toyota, ramp up, view, shower, changing room, detail bathrooms terraces, mirror, churrasquera bathroom, well, newspaper, house, bathroom guards, slab, ramp, low, metal fence, sidewalk, up, projection, electricity, garbage, water, gas, bathroom men, dep., roof plan , cut b -b ‘, cut a-a’, pantry, yury m., restore te, bauleras, baulera, court c -c ‘, meeting, staircase, social, elevator, ing. depos., court d -d ‘, co-owners, garbage, dormit. port., services, shafts services, dressing, waiting, water, mant mant., gas canisters, transformer house, electricity, dep. emp., as, technical floor, machine house, water box, bºvº, floor plan and technical floor, architect, owner, low ramp, empty projection pb, shaft, ventilation, garages, apartments, elevator, social, vent, service, ventilation, ground floor, ventilation duct, mezzanine floor, up of, women bathroom, sidewalk, affectation, slab projection, maintenance, elevated door maintenance, municipal line, door, fire cut, construction, floor plan, graphic scale, marinera, intimate, trash support, guarita, open, closet, shaft, ventilation, inaccessible slab, slab inaccessible, entry door, transformer, income, ladder, marinera, area, percentage, sector, parking, vertical circulation, surface ratio, ratio of areas , cl., house transformer, metal door, street axis fransisco de miranda, axis of via avenue argentina, street axis via diaz rosemary, garden
Raw text data extracted from CAD file:
| Language | Spanish |
| Drawing Type | Section |
| Category | Condominium |
| Additional Screenshots |
 |
| File Type | dwg |
| Materials | Other |
| Measurement Units | Metric |
| Footprint Area | |
| Building Features | A/C, Garden / Park, Deck / Patio, Garage, Elevator, Parking |
| Tags | apartment, autocad, bolivia, building, condo, DWG, eigenverantwortung, elevations, Family, group home, grup, la, mehrfamilien, multi, multifamily housing, ownership, partnerschaft, partnership, paz, plants, section, sections, store |








