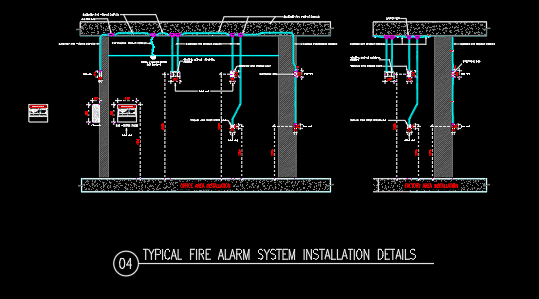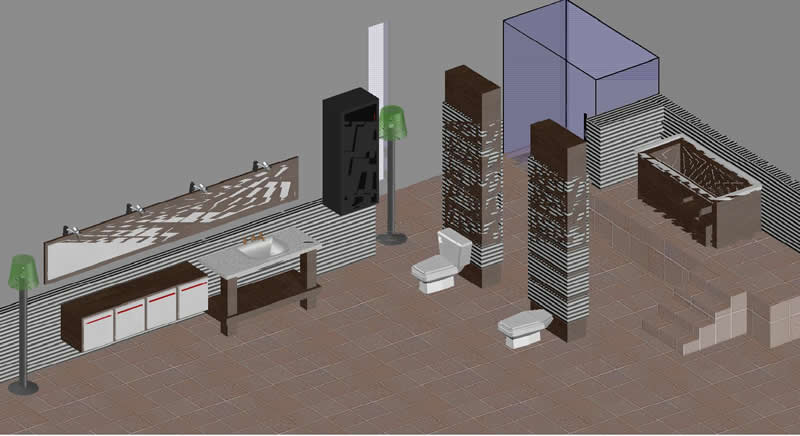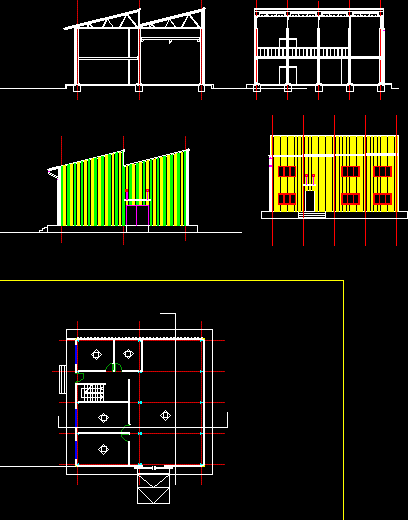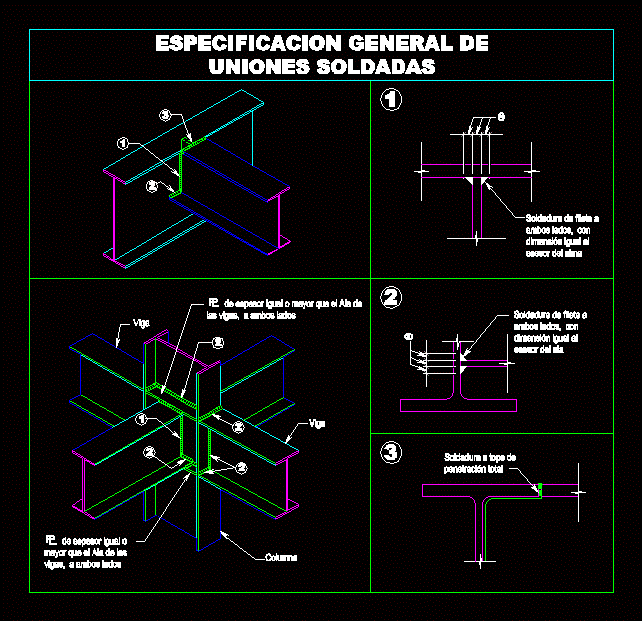Camera Of Inspection DWG Section for AutoCAD
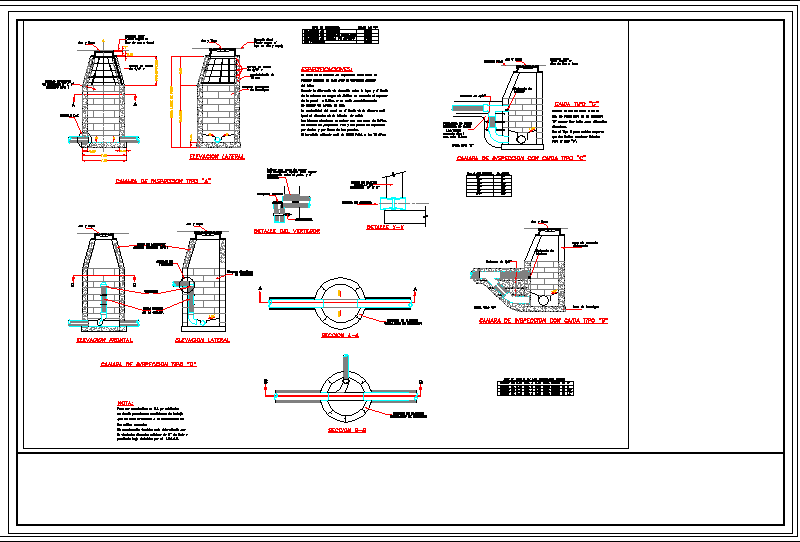
Camera of Inspection – Details – Sections
Drawing labels, details, and other text information extracted from the CAD file (Translated from Spanish):
payment limit, s.a., tomas alberto chue mitil, engineering engineering architecture meeting, law of January, engineering engineering architecture meeting, lic no, sanitary engineer, law of January, tomas alberto chue mitil, lic no, civil engineer, corregimiento: penonome, oetr, executive director of operational services, Executive Director, province: cocle, content:, approved, calculated by:, submitted by:, municipal engineer, approved by:, drew by:, t. chue, national sewage aqueducts institute, district: penonome, designed by:, polygonal no., sewer from penonome, construction design, reviewed by:, December, sheet, num, date:, scale:, description, date, firm, Republic of Panama, section, minimum average weight, ring, top, mhrcr model, dewey bros inc., similar previously, approved, section, top, section of the lid, hollow, slot, cover background, Hoop plant, legend for tapas, Inspection camera, notes:, Hoop the lid should be made of cast iron meeting the requirements of the federal specifications of the US. Horizontal contact surface between the hoop lid must be polished machine to prevent it from vibrating when it is in any position inside the hoop. tolerances will be the following: diameter of the cover: inner diameter of the flange that serves as support the cover: thickness of the flange of the ring: width of the flange of the ring: the corners will have a radius not less than upper part of the cover It will have a finish that prevents slippage., holes, relief letters, slot, bottom of, outgoing, the lid, background, top, bottom cover detail, Top sealing ring for heavy traffic, hollows, minimum average weight, ring, top, mhrcr model, dewey bros inc., similar previously, approved, hoop cover for heavy traffic, plant, section, diameter, sermaco, bronze nipple, of length, necklace, air expulsion valve, gate valve, minimum, firm, date, description, province: panama district: sam miguelito corregimiento:, ing. j. pitch, ing. r. bouquets, Executive Director, ing. j. pitch, or. tejeira, drawn:, designed:, calculated:, reviewed:, June, hor., vert., scale:, date:, sheet, home connections, good sun high view community, Republic of Panama, national sewage aqueducts institute, sanitary sewer for the, operational services, executive director of, approved, when the diam tub of the, your B. of fall will be of a diameter, smaller table for different, diameters, use the type for major falls, that the maximum limits listed, for the type, of concrete, circular blocks, hoop top, final grade, according to him, fallen type, hoop installation detail, lateral elevation, steel bars, coating, type of hoop, detail, Inspection camera type, final grade, according to him, type of hoop, hoop top, steel bars, cement type, of concrete, circular blocks, lateral elevation, Inspection camera type, front elevation, hoop top, hoop top, circular blocks, of concrete, chute, fallen inside, of the camera, cone of concrete, armed cement type, its with
Raw text data extracted from CAD file:
| Language | Spanish |
| Drawing Type | Section |
| Category | Mechanical, Electrical & Plumbing (MEP) |
| Additional Screenshots |
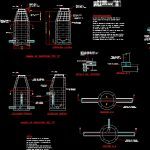 |
| File Type | dwg |
| Materials | Concrete, Steel |
| Measurement Units | |
| Footprint Area | |
| Building Features | |
| Tags | autocad, camera, details, DWG, einrichtungen, facilities, gas, gesundheit, inspection, l'approvisionnement en eau, la sant, le gaz, machine room, maquinas, maschinenrauminstallations, provision, section, sections, wasser bestimmung, water |


