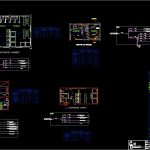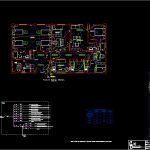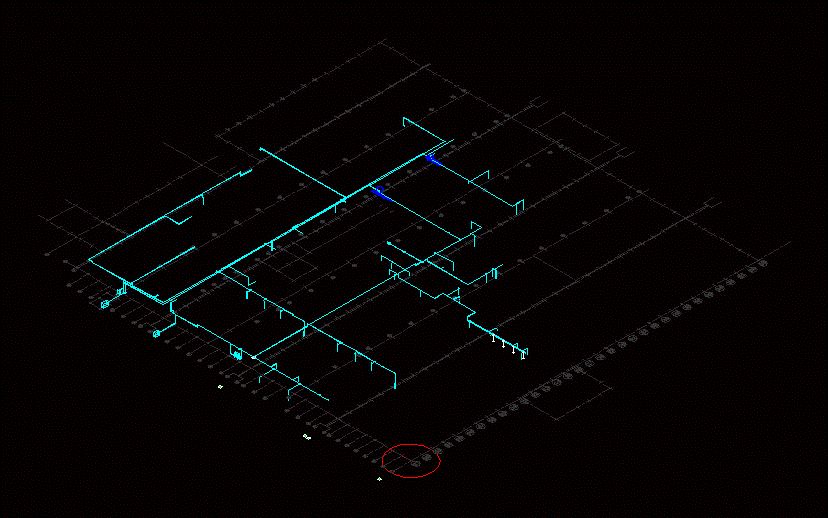Camp Workers – Electrical Project DWG Full Project for AutoCAD

Camp Workers – Electrical Project – Plants
Drawing labels, details, and other text information extracted from the CAD file (Translated from Spanish):
gutiérrez ordóñez logistic operators s.a.c., may, mining camp, milpo mining company, Location:, draft:, owner:, scale:, date:, flat:, designer:, dir. of the project:, arq. Richard, bach. arq. gamero victor manuel, block, rear elevation, main lift, roof projection, dormit plant scale block workers, alf, alf, alf, alf, alf, alf, alf, alf, alf, alf, alf, alf, alf, alf, false ceiling, rainfall, bedroom, arm, bedroom, arm, cut, false ceiling, rainfall, dormit., arm, cut, plaster in relief, lateral elevation, dormit plant scale block workers, referential, bedroom, reservation, lighting area, comes from outside network, socket outlets, twc, lighting area, socket outlets, exterior lighting, hrs, each bedroom will be equipped with dirigible brackets equipped with lamps each bracket will serve a single user will be installed each with its respective switch the position of the boards in the bedroom pavilions will be located in a different location with respect to the boards the designation of the boards will be made of according to the pavilion where these rooms are located for the pavilions, respectively, the location of the board can be modified on the wall in such a way that it has easy access., loading table dormit. block workers, service, power, installed, factor of, demand, maximum, lighting, power outlets, total, dirigible bracket detail, bracket, switch, lighting, Exterior, dormit plant scale block workers, reservation, lighting area, socket outlets, lighting area, socket outlets, exterior lighting, hrs, lighting area, socket outlets, loading table dormit. block workers, service, power, installed, factor of, demand, maximum, lighting, power outlets, total, lighting, Exterior, detail of location board, dormit plant scale block workers, reservation, all, twc, twc, reservation, comes from outside network, workers bedroom, gutiérrez ordóñez logistic operators s.a.c., June, camp, milo company, Location:, draft:, owner:, scale:, date:, flat:, designer:, dir. of the project:, arq. Richard, ing. slim belly jose, artifact flourecente hermetico adosado in the wall installed snpt, hermetically sealed double socket, nema industrial outlet, telephone exchange, number of drivers, autonomous emergency lighting equipment snpt, switching switch installed snpt, simple switch installed snpt, double socket nema installed snpt, outdoor hermetic bracket with energy saving lamp installed npt, sokete equipped with lamp saver, metal distribution board according to a single line diagram, built-in wall-mounted ceiling pipe mm, built-in pipe in floor, flexible corrugated roof pipe in roof mm, Simple plug-in nema installed snpt, artefact flourecente pbl portalamparas similar, double socket for stabilized voltage snpt, output for data in standard box of, resin box of indicated size, unless indicated, Flourecent artifact with ceiling tile, recessed appliance
Raw text data extracted from CAD file:
| Language | Spanish |
| Drawing Type | Full Project |
| Category | Mechanical, Electrical & Plumbing (MEP) |
| Additional Screenshots |
        |
| File Type | dwg |
| Materials | |
| Measurement Units | |
| Footprint Area | |
| Building Features | Deck / Patio, Car Parking Lot |
| Tags | autocad, camp, DWG, éclairage électrique, electric lighting, electrical, electricity, elektrische beleuchtung, elektrizität, full, iluminação elétrica, lichtplanung, lighting project, plants, Project, projet d'éclairage, projeto de ilumina, workers |








