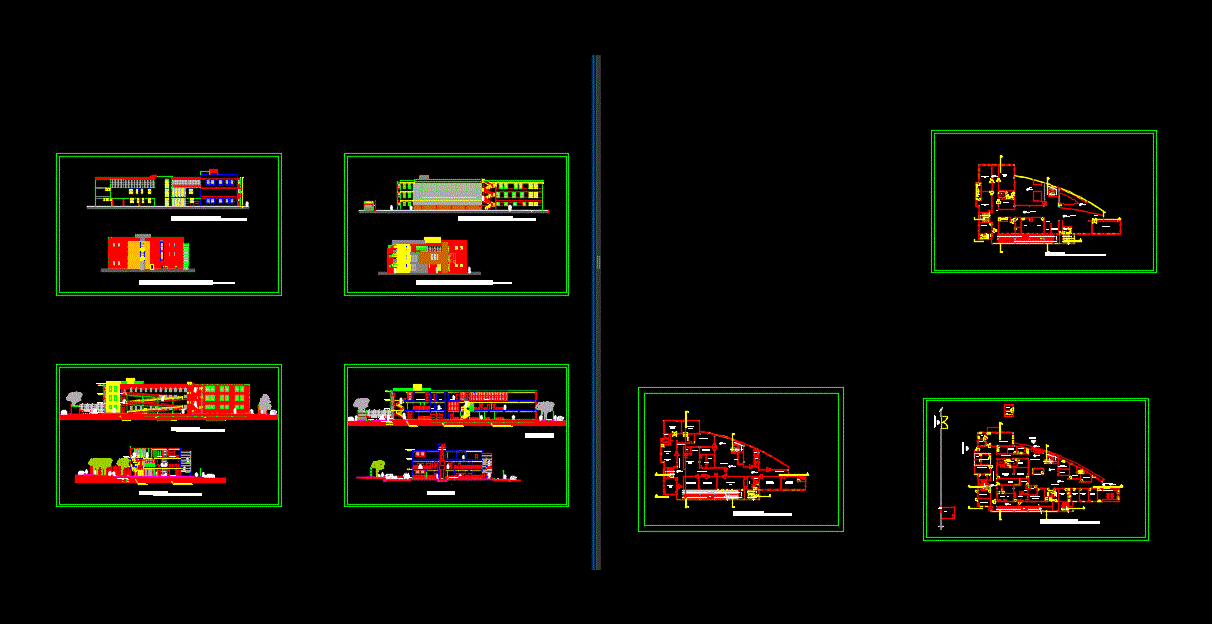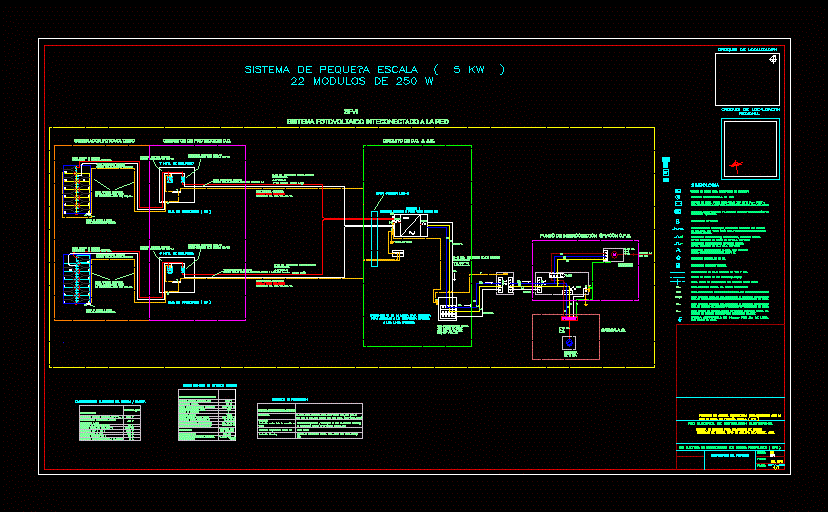Cancer Center DWG Full Project for AutoCAD

Cancer Center – the hospital’s special projects – health centers – an integrated center of the cancer disease and chemical treatment – plan elevation of the sections.
Drawing labels, details, and other text information extracted from the CAD file:
f.f., north, consultant, ph.no:, dwg.no:, dsn:, prj.man:, chk:, drw:, date:, scale :, unit:, metric, field:, size:, client, pro.title, description, drw.title:, dwg property, rev.no:, national center for cancer disease, first floor plan, prj.no:, ground floor plan, basement floor plan, parking floor plan, wards floor plan, site plan, key plan, vip wards floor plan, west elevation, north elevation, south elevation, section a-a, section b-b, radio graphy, records, doctor room, consult room, women locker, men locker, utility store, cpu room, control, ct scan, sonography, injection, w.c, m.r.i, ricovery, dirty room, clean room, reception, shower, feloroscopy, locker, dark room, alight room, general radio graphy, nuclear medicine, waiting, exam room, doctor room, records, drug preparation, staff relax room, staff locker, alight room, dark room, reception, drug recieve, lab, materials, waste, supervisor, seminar room, gama camera, utility store, radio therapy, accelerator, cimulatore, control, locker, forming, physic, utility store, clean room, dirty room, ricovery, waiting, electric room, female w.c, male w.c, receive dirty, delivery clean, sewing, material store, infectious, ironing, troly cleaning, wash out, shower, laundry, mechanical, reparation, morgue, house keeping, rubbish, common spaces, stores, kitchen, central powerhouse, medical gas, supervosor, fridge, troly wash, parking, utility room, female locker, male locker, administrative, work room, service whole, detachment, rubbish fridge, female wc, male wc, disable wc, cleaning room, dock, scaling, common store, store, delivery, ignitionable sore, nutrition master, diet food, powerhouse, meet, food, dessert, salad, dish washing, refridgerator, troly washing, troly parking, cooking, dirty dishes, restaurant, food serving, drink room, ice making, cool food troly, dessert serving, offices, emergency, department, endoscopy, clinic, staff zone, physicaltherapy, pharmacy, cash, secretary, f. wc, m. wc, d. wc, s. wc, pantry, sub sterile store, clean room, scrub, doctor, patient observe, exam room, elec. room, air room, teria, information, nurse manager, consultant, records manager, medical records, manager, mali, cpr room, mini surgery, proceture room, utility, patient entrance, staff entrance, sampling, samples, microbiology, paraphine, therapist room, radiothermy, diathermy, gama room, ultra sound room, mechanotherapy, drug delivery, drug, iligible, doctor locker, nurse locker, staff locker, praying, washing room, culture room, urine, operation room, recovery, utility washing, cardiography, ansefalogeraphy, police, chemical therapy, bank, sentry, i.c.u, facilities, surgery, offices, cleaning, hand washing, packing, detachmenting, izole, intensive care, amphiteater, kitchen, pavilion, room, operating theater, sub sterile, dirty utilities, nurse station, pre surgery, bed washing, video recording, portable radiology, medical gaz store, anasthesia doctor, seminar, chief, boss, ceo, staff, office, staffs, reading room, it manager, culture, florcent, media, cell sorter, relax, rubbish, mnr, washing, electro phoresis, pollimer, labratory, microscope, utla, report record, lab, elect. room, aside store, bed wards, single room, duple room, matron, guard, exam, bathroom, wheelchair park, patient room, family room
Raw text data extracted from CAD file:
| Language | English |
| Drawing Type | Full Project |
| Category | Hospital & Health Centres |
| Additional Screenshots |
 |
| File Type | dwg |
| Materials | Other |
| Measurement Units | Metric |
| Footprint Area | |
| Building Features | Garden / Park, Parking |
| Tags | autocad, center, centers, CLINIC, DWG, full, health, health center, Hospital, integrated, medical center, Project, projects, special |








