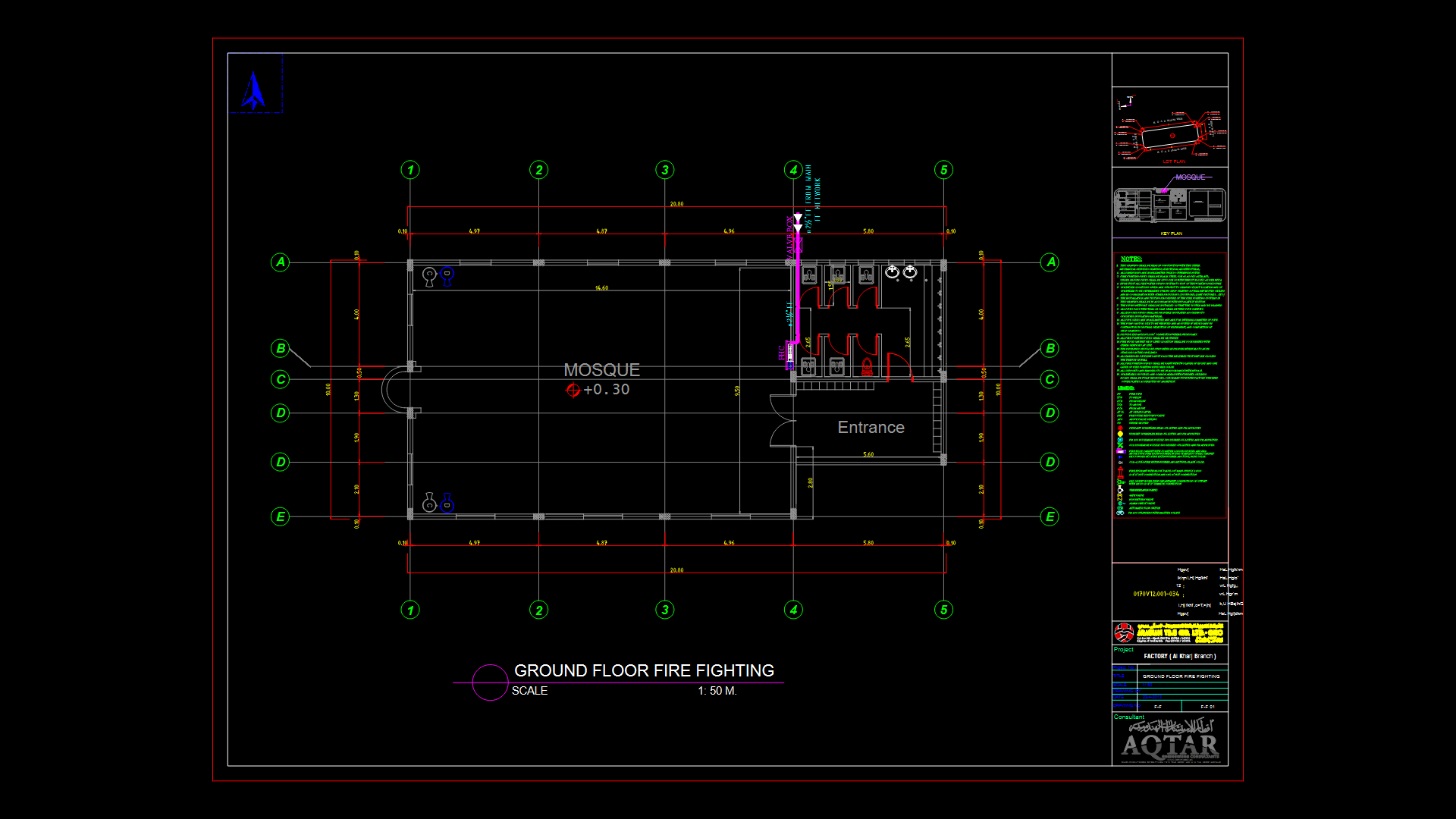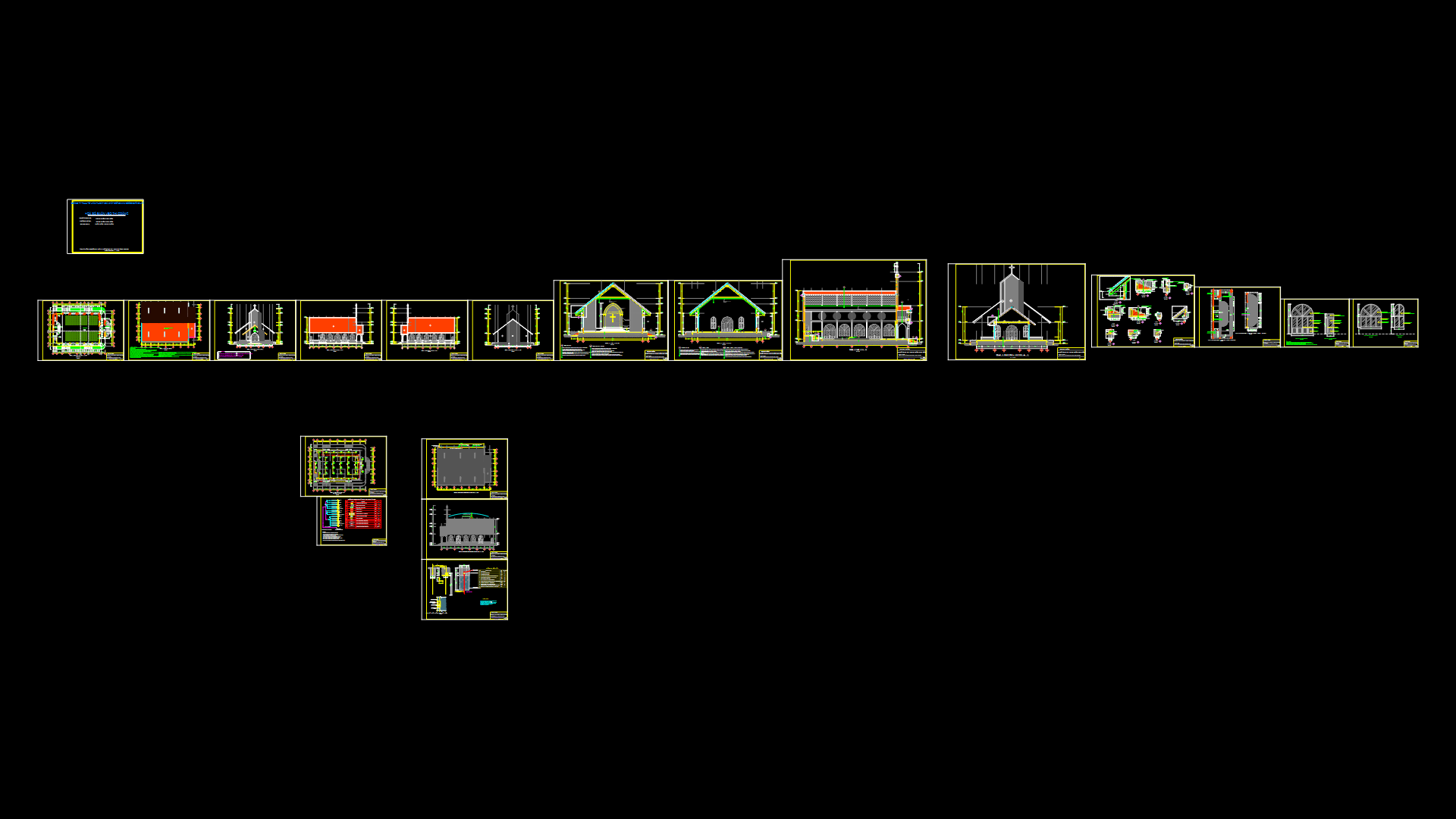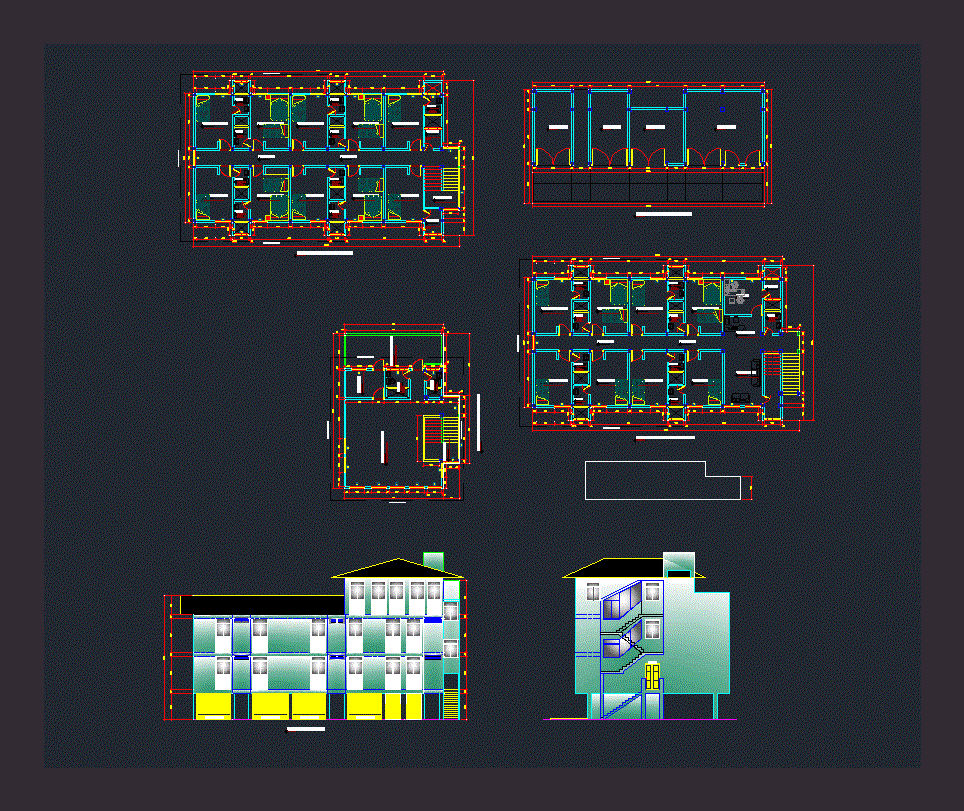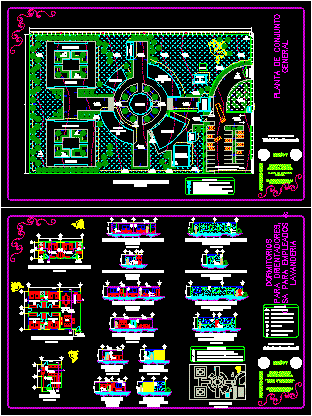Capela Nogue, Plans For Private Health Area DWG Full Project for AutoCAD
ADVERTISEMENT
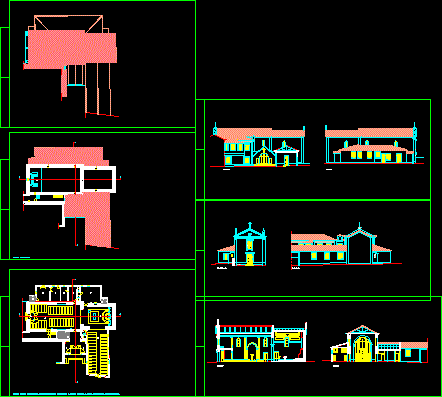
ADVERTISEMENT
Project cappella – Project of the chapel Nogue private use area health care – but also for those who wish
Drawing labels, details, and other text information extracted from the CAD file (Translated from Portuguese):
loc: req :, architecture scale: proj, des., date, year, north elevation, south elevation, rising elevation, elevation west, cut a-a ‘, cut b-
Raw text data extracted from CAD file:
| Language | Portuguese |
| Drawing Type | Full Project |
| Category | Religious Buildings & Temples |
| Additional Screenshots |
  |
| File Type | dwg |
| Materials | Other |
| Measurement Units | Metric |
| Footprint Area | |
| Building Features | |
| Tags | area, autocad, care, cathedral, Chapel, church, DWG, église, full, health, igreja, kathedrale, kirche, la cathédrale, mosque, plans, private, Project, temple |
