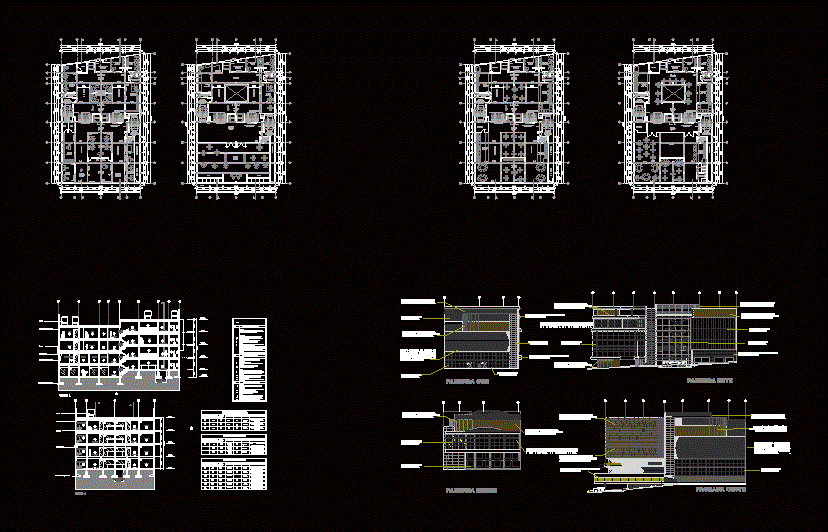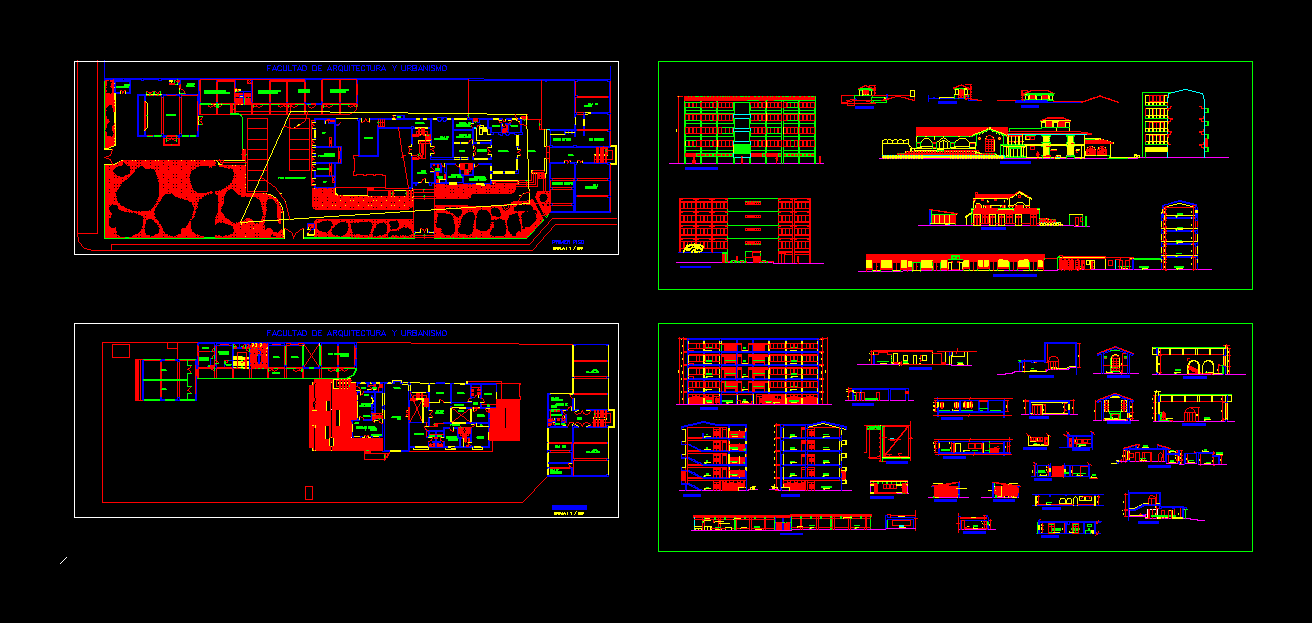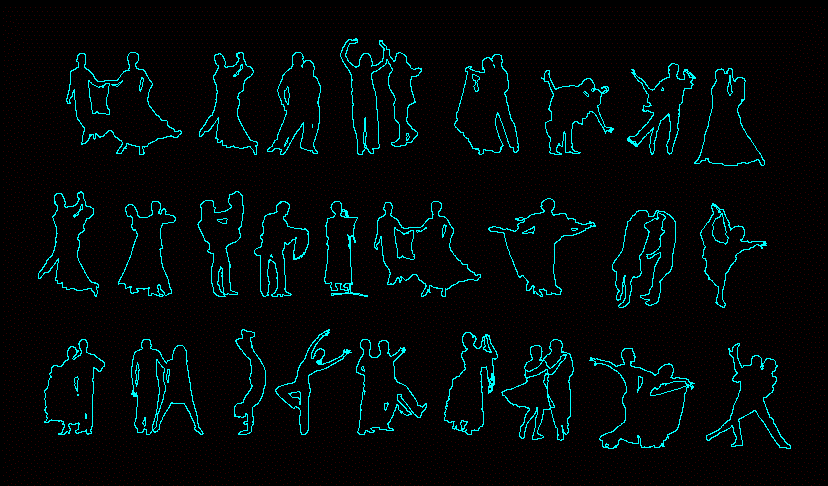Car Agency Ferrari DWG Plan for AutoCAD
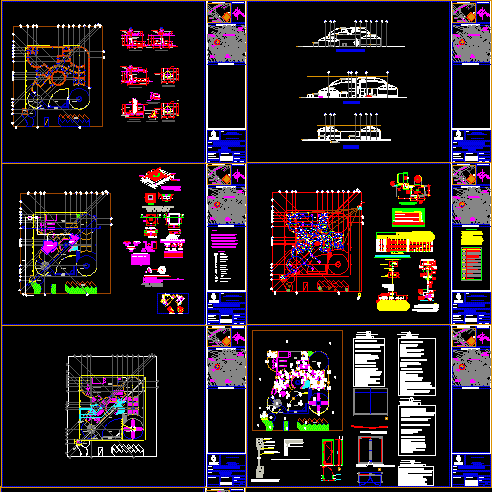
Ferrari car agency – Architectonic plans – Structural – Finishes – Sanitary,electric and hydraulic installations
Drawing labels, details, and other text information extracted from the CAD file (Translated from Spanish):
north, park, prol., fracc., club, palenque, uxmal, pomoná, tabasco walk, country, the shocks, walk, marañón, patchouli, matalí, pitahaya, guaya, nance, chejé, pijije, marte, jupiter, urano , av. of the sun, earth, cto., of venus, cto. from, mercury, cda., p. from the macuiliz, p. of the framboyan, p. of the guayacán, p. of the tulip, p. of the palm, the multi, choca, guao, usumacinta, walk, sapphire, aquamarine, amber, lapizlazuli, the jewel, onix, and. river, conchos, concordia, river, rafts, tacotalpa, walk, samaria, and., ometepec, topacio, and.rio soto la marina, tepalcaltepec, zumatlan, uxpanapa, c. from medellín, framboyán, guayacán, fracc. el, mirror iii, villas del, bosque, mirror ii, puxcatán river, and.río tecolutla, and.rio atoyac, saturno, neptuno, the moon, bridge, iv reed, park la clas, perimeter rod, welding, isometric indicating the way to join the, countermarking with the varillas of the, counterframe, ditches for potable water pipes, diameter in, depth in, width in, rammed, template, width of the trench, by berthing, in cm., inches, millimeters, height, diam. nominal part of the piece esp., elbow, fo., p.v.c., tee and blind cover, fo. fo. or p.v.c., tube a.c., or of fo. fo., gibault board, fo tee. fo. or, to t r a q u e s, cut, fo cover. fo., frame of fo. fo., cut b – b ‘, cut a – a’, boxes type for, operation of valve, box type, no., valves, in cm, diameter, quantity, location, orientation, macro location, route, critical sun, winds dominant, date:, stewards:, structures:, inst. e e c t r i c a s:, i n s t. h i d r o s a n i t a r i a s:, e s c a l a:, r e v i s i n:, m e t r o s, a c o t a c i o n s:, a l u m n o:, c a t e d r a t i c o:, gerardo r. oramas hernandez, c l a v e d l l l a n o:, p r o y e c t o:, usumacinta walkway corner with peripheral ring, col. the mirror ii, u b i c a c i o n:, p l a n t a s, p l a n o d a:, a r q u i t e n t i n c a s, dr.arq. roberto ocaña leyva, f i r m a s:, director of works, settlements and municipal services, ing. ernesto miranda roca, deputy director of planning, specifications, peripheral, carlos pellicer camara, usumacinta walkway, installation, sanitary, exit to municipal drainage, potable water supply, cistern, room, machines, see details plan, in plants, comes from the municipal network, discharge, water supply, for complete washbasin, chrome water, economizer key, ideal standard, cespol rexolit, ovalin basin, ventilation pipe, coflex hose, wall block, for washbasin, npt, toilet detail, washbasin detail , comes from the network, hydraulic, flat, structural, arq. heli e. gonzalez ceron, mortar scantillon, hollow block wall, compacted filling, mesh, concrete template, axis, ntn, isolated footing, main steel, columns anchor, shoe, scantillon, cane, longitudinal, rod, detail of coatings, minima shoes, longitudinal rod, stirrup, detail of, minimal coating, main facade, cuts, water goes up to tinaco, sat, hot water, measuring equipment, bcaf, scaf, globe valve, gate valve, check valve, union nut, reduction bushing, nose wrench, angle valve, toilet, lv., washbasin, cold water, procedure :, – all pipes and fittings will be inspected for safety and will be cleaned, of all dirt and other foreign matter before installation and all Damaged or broken parts will be rejected, the pipe must be installed in the most straightforward and mechanic possible way. all vertical lines must be plumb, and the horizontal lines must run parallel to the walls of the building. – The pipe must be continuous between fittings with deviations due to obstructions and as required. the pipeline on electrical equipment must, whenever possible, be avoided, no pipe shall pass through, some extend partially inside covered walls or ceilings, all pipe shall not be installed in a manner that interferes with doors and windows, ventilation, ductwork, lighting contacts or other equipment. – Copper pipe joints should be made as follows: all grease, oil and other foreign materials should be carefully removed with sandblasting or steel fiber cleaning , then weld the, – the pipe connections between copper and steel should be made with unions, dielectrics or flanges as manufactured by epco sales co. drosser, industries inc. or similar that are approved., low column of cold water, up column of cold water, simbología, ing. luis eleazar slender walls, bathrooms, superimposed, substation, sales area, boutique, offices, workshop area, transition, air-underground, general single line diagram, fuse, frontal, tension cfe, record media, garrison, stream, sidewalk, Notes :, the following
Raw text data extracted from CAD file:
| Language | Spanish |
| Drawing Type | Plan |
| Category | Retail |
| Additional Screenshots |
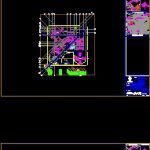 |
| File Type | dwg |
| Materials | Concrete, Plastic, Steel, Other |
| Measurement Units | Metric |
| Footprint Area | |
| Building Features | Garden / Park |
| Tags | agency, architectonic, autocad, boutique, car, DWG, finishes, hydraulic, installations, Kiosk, Pharmacy, plan, plans, Shop, structural |



