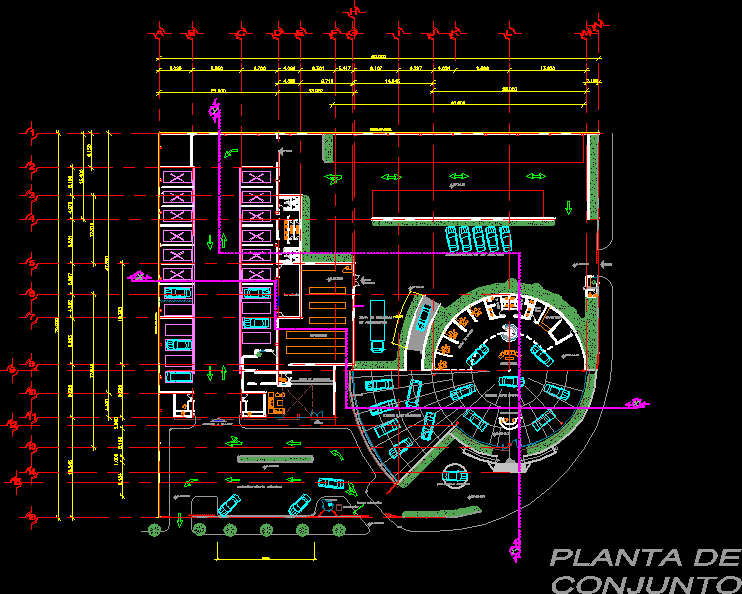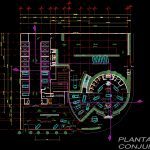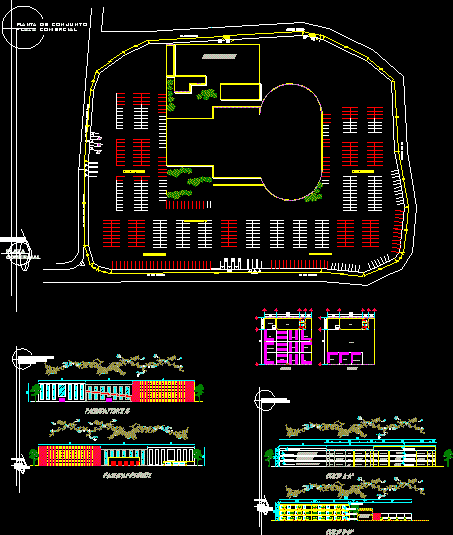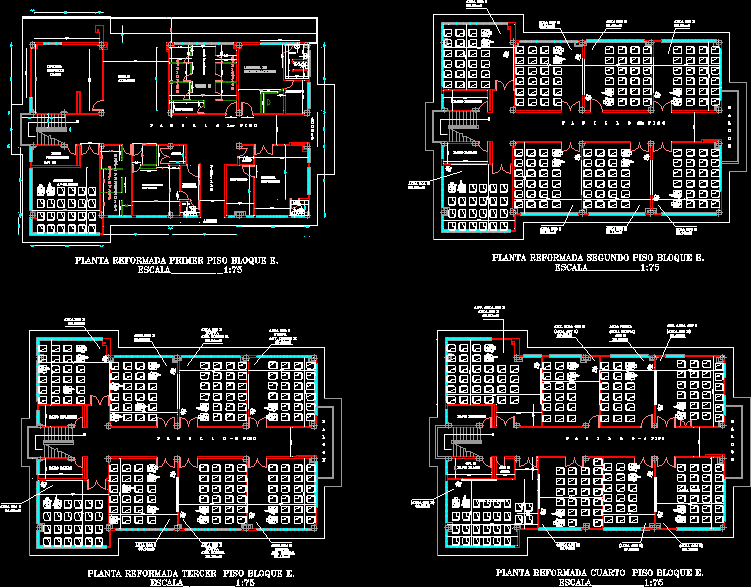Car Dealership, Showroom, Shop, Parts– Nissan DWG Plan for AutoCAD
ADVERTISEMENT

ADVERTISEMENT
ARCHITECTURAL PLAN OF AUTOMOTIVE DEALERSHIP WITH SHOWROOM, MAINTENANCE, PARTS, INVENTORY STORAGE.
Drawing labels, details, and other text information extracted from the CAD file (Translated from Spanish):
npt, tools, spare parts, new cars exhibition, sale of spare parts, surveillance, automatic barrier, exhibition of cars, vehicular ramp, access, access, main, spectacular, bathroom m., bathroom h., sales areas, storage, waiting room, reception, revolving platform, customers staking, service parking, cafeteria, workshop, access to patio, parts unloading area, access to refaccines, workshop access, surveillance, adjoining, assembly plant
Raw text data extracted from CAD file:
| Language | Spanish |
| Drawing Type | Plan |
| Category | Retail |
| Additional Screenshots |
 |
| File Type | dwg |
| Materials | Other |
| Measurement Units | Metric |
| Footprint Area | |
| Building Features | Garden / Park, Deck / Patio, Parking |
| Tags | agency, architectural, autocad, automotive, boutique, car, DWG, Kiosk, maintenance, parts, Pharmacy, plan, Shop, showroom, storage |








