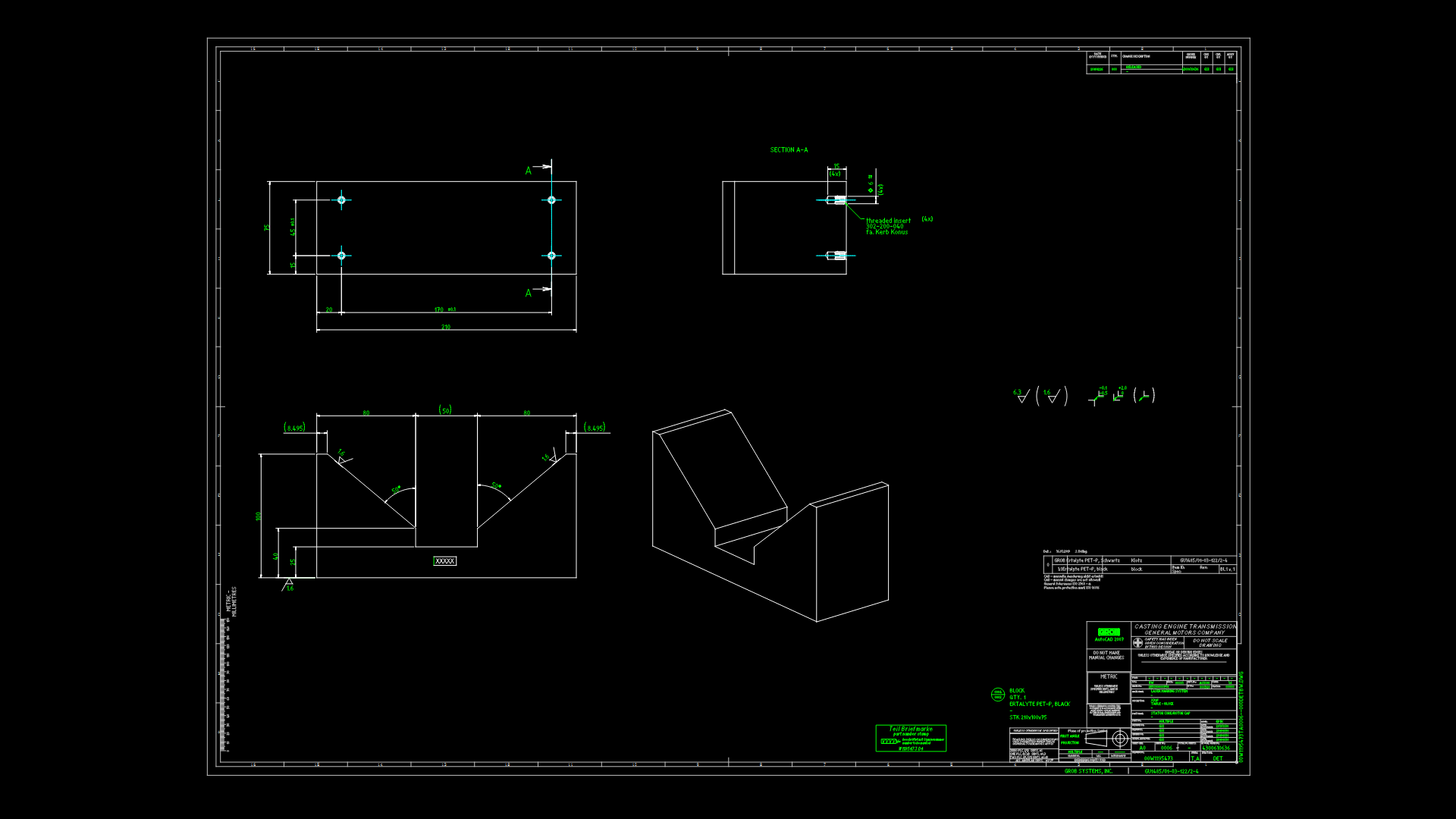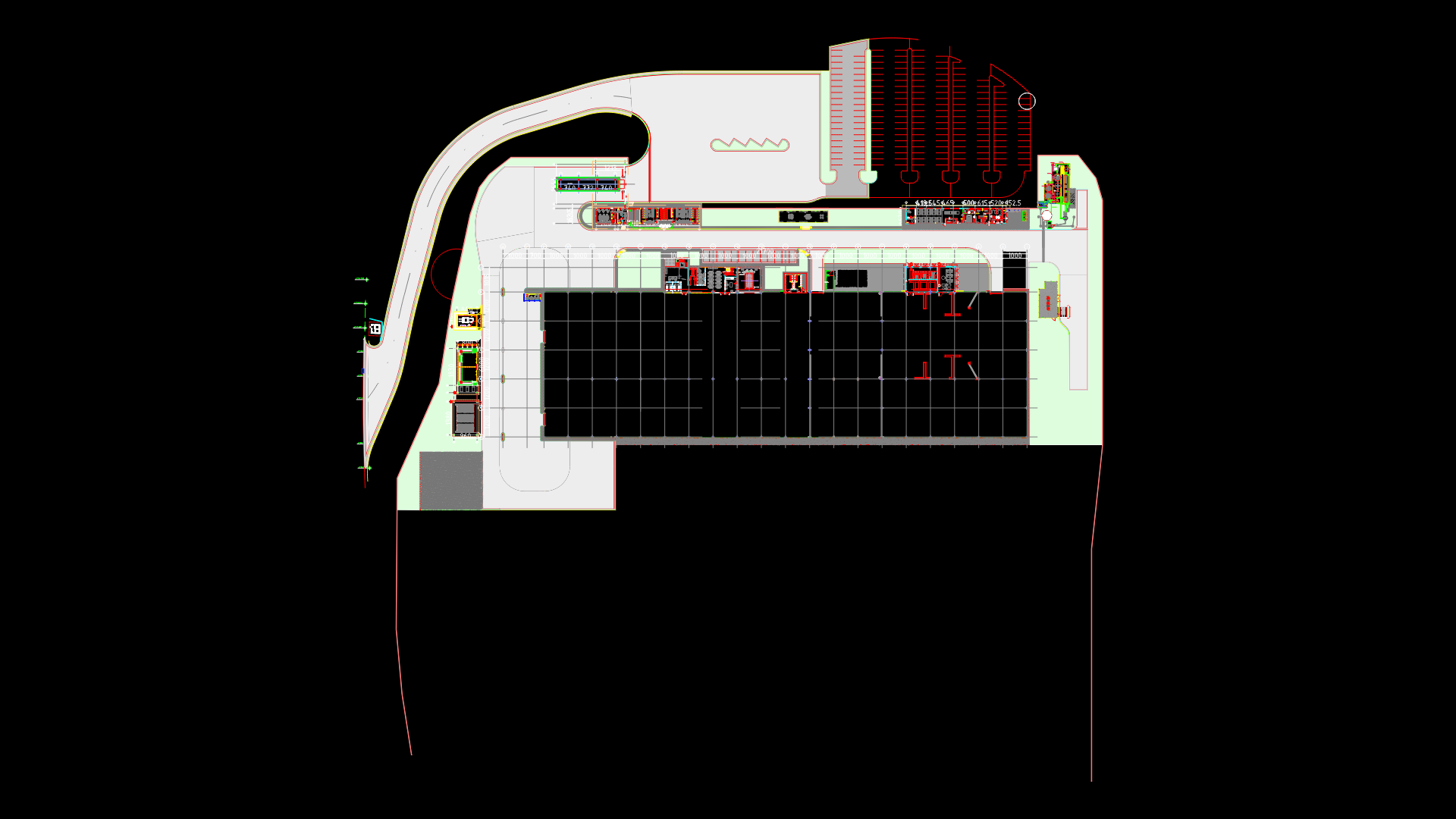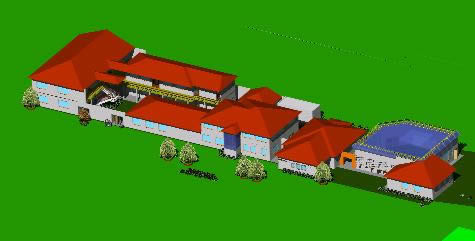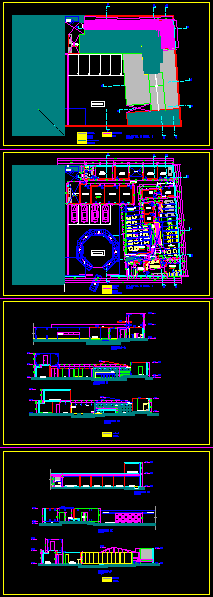Car Factory Project DWG Full Project for AutoCAD
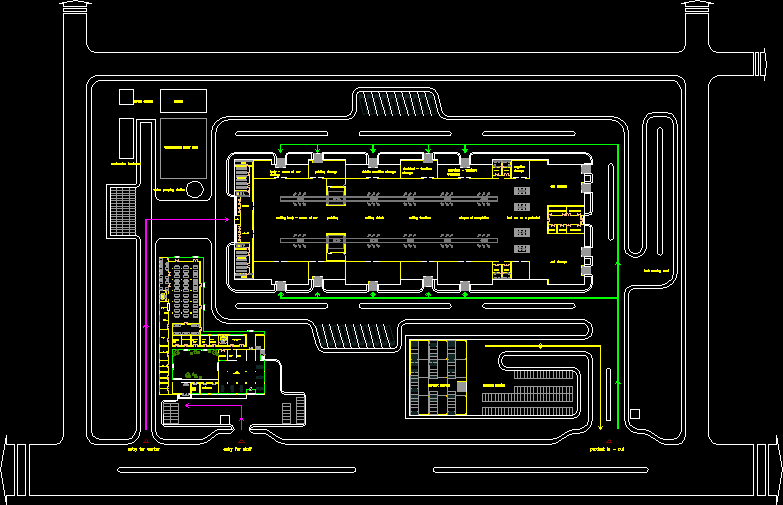
Car factory project
Drawing labels, details, and other text information extracted from the CAD file:
traditional, designing office, guests, meeting room, management, seller, prepare, kitchen, clerical, director, library, operations office, equipment, vice-director, finance, administration, prevention office, exhibition, product storage, product parking, restroom, out storage, test run on a pedestal, stages of completion, setting furniture, setting detais, painting, worker hall, guards, mechanical and electrical repair, clinic room, chemical laboratory, research laboratories, supplies, electrical – furniture, details machine storage, painting storage, body – cases of car, test running road, landfill, power station, underground water tank, water pumping station, wastewater treatment, product in – out, entry for staff, entry for worker, office, room, dressing room, bathroom, storage, workshop, setting body – cases of car
Raw text data extracted from CAD file:
| Language | English |
| Drawing Type | Full Project |
| Category | Industrial |
| Additional Screenshots |
 |
| File Type | dwg |
| Materials | Other |
| Measurement Units | Metric |
| Footprint Area | |
| Building Features | Garden / Park, Parking |
| Tags | autocad, car, DWG, factory, full, industrial building, Project |

