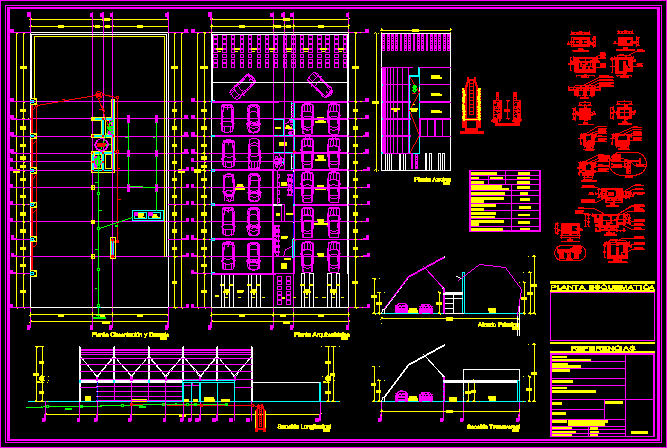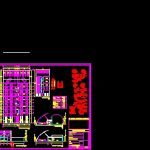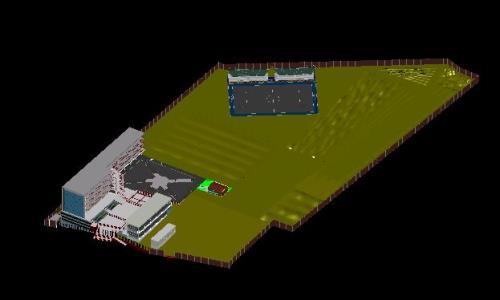Car Washes DWG Detail for AutoCAD

Architectonic plant – Details – Elevation
Drawing labels, details, and other text information extracted from the CAD file (Translated from Spanish):
architectural floor, area of, aspirated, entrance, terrace, box, wait, room, machines, employees, bathroom, dressing, warehouse, project :, dimensions: meters, record :, expert :, location :, owner :, content: , plan of permission, autolavado iztapaluca, schematic plant, detail foundations, drawing :, approved :, review :, arq. sofia izaguirre r., arq. eliseo argüelles m., signature expert, north, references, detail of, absorption well, terrain, load capacity, dead, loads mezzanine, live, roofs, surface green area, built surface, wait and wash, surface tarps , offices, surface area, total, foundation and drainage plant, garden, footprints, exit, vehicular, landscaped, sludge, collector, separator, oils, ran, to the main collector, cistern, rap, bap, demasias, roof plant , tenant:, washing, cover, canvas, water tanks, vault, cross section, area, aspirated, waiting area, machines, longitudinal section, main elevation, mesh-shadow, iztapaluca edo. of Mexico, zoning plant, reception, detailed, electrical diagram, date:, autolavado, av. country, flat key:, scale :, a r q u i t e c t o s, island, vacuum cleaner, compressor, board, mufa, transformer, motor, line, three-phase
Raw text data extracted from CAD file:
| Language | Spanish |
| Drawing Type | Detail |
| Category | Retail |
| Additional Screenshots |
 |
| File Type | dwg |
| Materials | Other |
| Measurement Units | Metric |
| Footprint Area | |
| Building Features | Garden / Park |
| Tags | agency, architectonic, autocad, boutique, car, DETAIL, details, DWG, elevation, Kiosk, Pharmacy, plant, Shop, washes |








