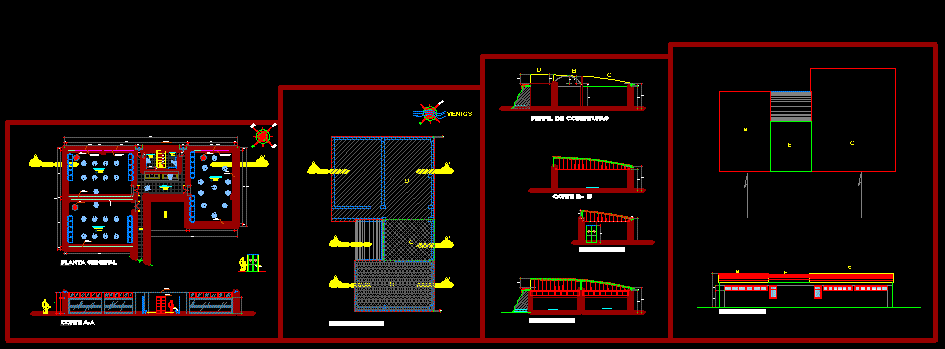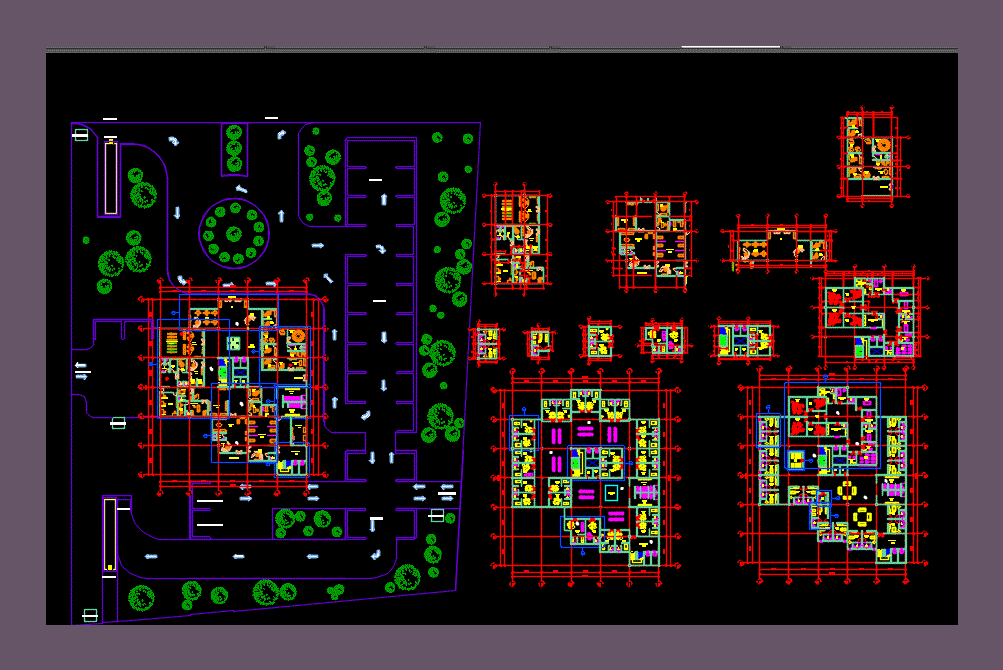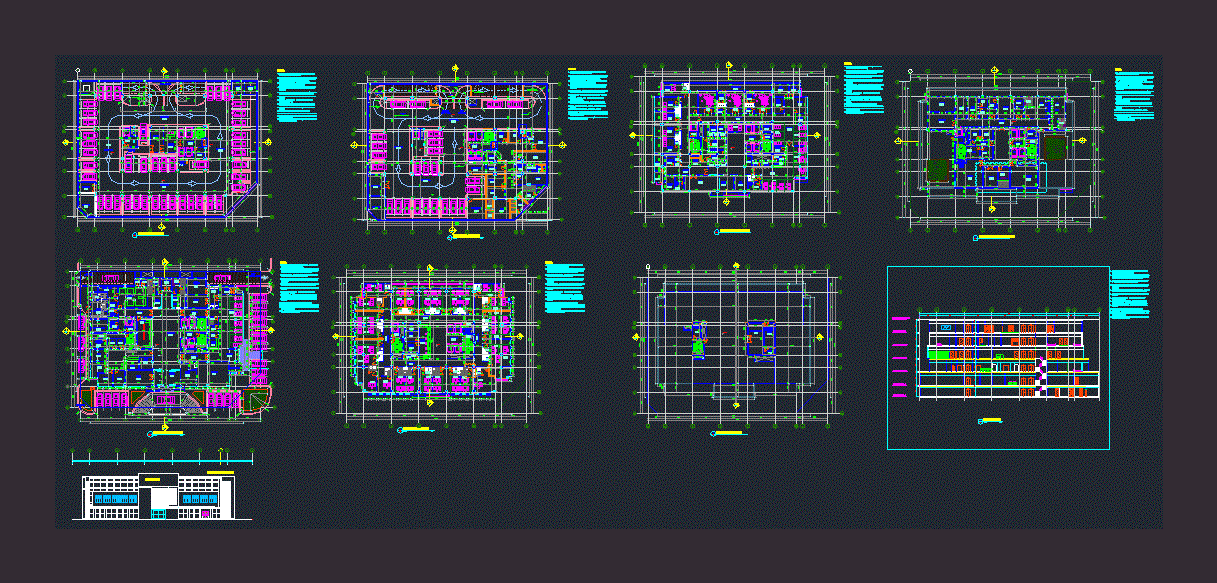Care Center For The Elderly DWG Plan for AutoCAD
ADVERTISEMENT

ADVERTISEMENT
Plans and Section
Drawing labels, details, and other text information extracted from the CAD file (Translated from Spanish):
amphitheater door, wood and aluminum squeegee, empty, dressing room h, dressing room m, benches, ceiling, lockers, living room, parquet floor, aerobics, dressing room, ceramic floor, gentlemen, hall, waiting, partition, drywall system, floor, parquet type, ladies, catwalk, taii-chi, dances, mirror, wooden support, parallel supports, general floor, two parallel supports, lockers, cut aa, winds, cut b – b ‘, environment, existing, slab, lightened, side view, cut d – d ‘, cut c – c’, hedge profile, floor ceilings
Raw text data extracted from CAD file:
| Language | Spanish |
| Drawing Type | Plan |
| Category | Hospital & Health Centres |
| Additional Screenshots |
 |
| File Type | dwg |
| Materials | Aluminum, Wood, Other |
| Measurement Units | Metric |
| Footprint Area | |
| Building Features | |
| Tags | autocad, care, center, CLINIC, DWG, elderly, health, health center, Hospital, medical center, plan, plans, section |








