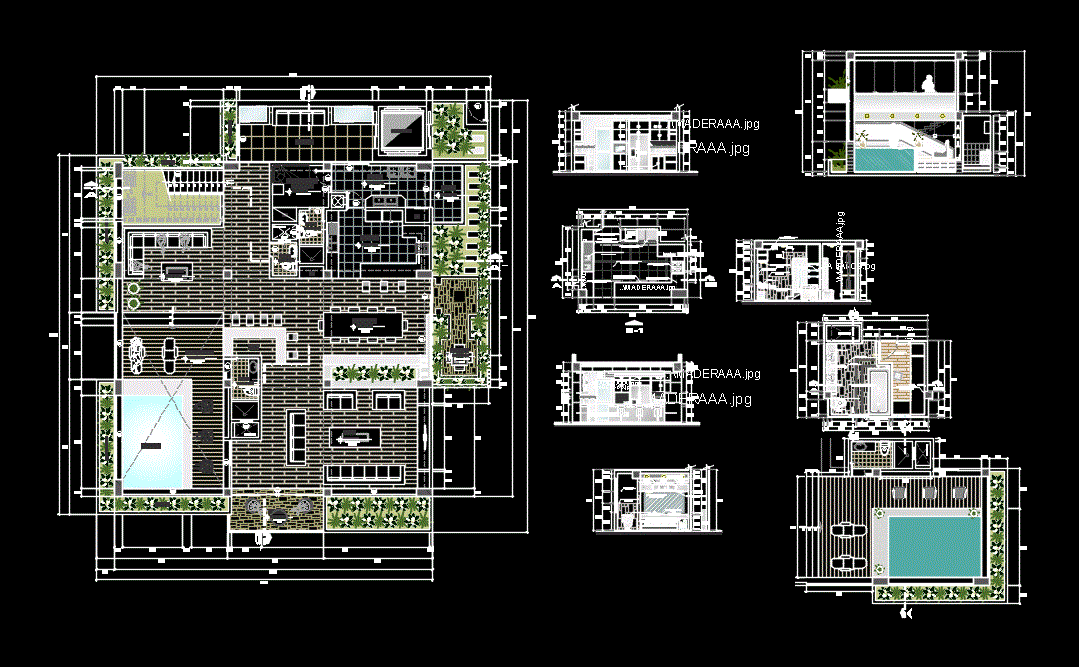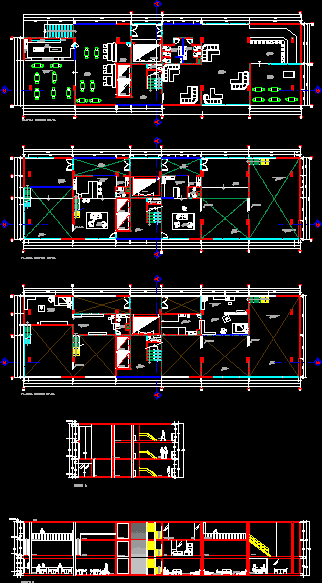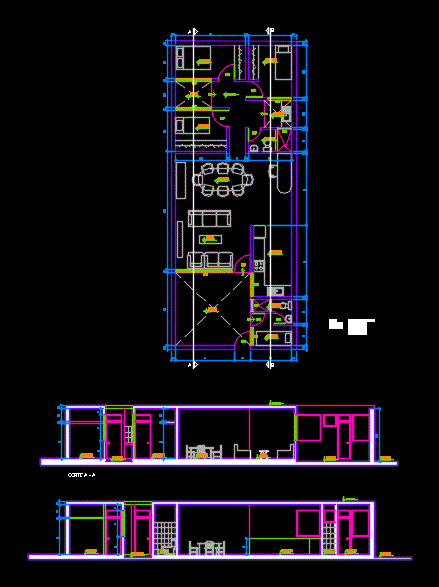Carlos Lamas DWG Block for AutoCAD
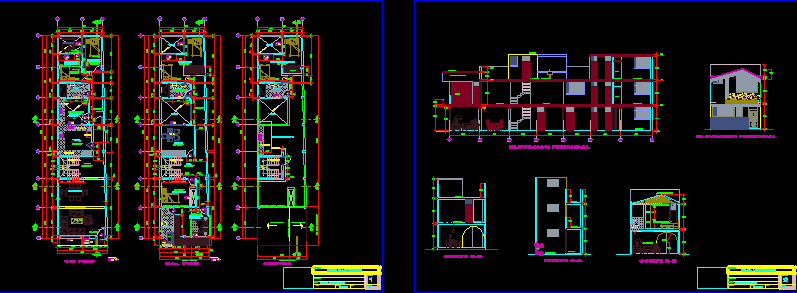
FAMILY HOME – FLOOR – CUT AND LIFTS
Drawing labels, details, and other text information extracted from the CAD file (Translated from Spanish):
white, concrete shelf, made in work, npt, specifications, techniques, living room, p-nn, lightened, projection slab, area without roofing, kitchen, living room, dining room, projection arch, projection girder, laundry, tendal, cistern, temporary, sh, width, alt., type, alf, box vain, concrete table, ceramic tile, ceramic floor, polished cement floor, refrigerator, ceiling projection, study, vacuum, bedroom, projection roof gable , planter, gable roof, main, sh, roof, closet, ridge projection, hall, plant-distribution, date :, design :, plane :, location :, cad :, scale :, lamina nª :, owner :, project:, house room, desk, library, built-in, tub, roof, guest bedroom, pantry, under, tendal laundry, duct, sense of roof, passage, court cc, courts-elevation, patio-tendal, court aa, beam banked, horizontal roof projecting, brick filling, master bedroom, court dd, room, patio, clo set, ceiling projection, staircase door, main elevation, gable roof, ridge, ceramic tile enchape, stone tile enchape
Raw text data extracted from CAD file:
| Language | Spanish |
| Drawing Type | Block |
| Category | House |
| Additional Screenshots |
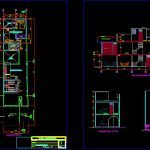 |
| File Type | dwg |
| Materials | Concrete, Other |
| Measurement Units | Metric |
| Footprint Area | |
| Building Features | Deck / Patio |
| Tags | apartamento, apartment, appartement, aufenthalt, autocad, block, carlos, casa, chalet, Cut, dwelling unit, DWG, Family, floor, haus, home, house, lifts, logement, maison, residên, residence, unidade de moradia, villa, wohnung, wohnung einheit |



