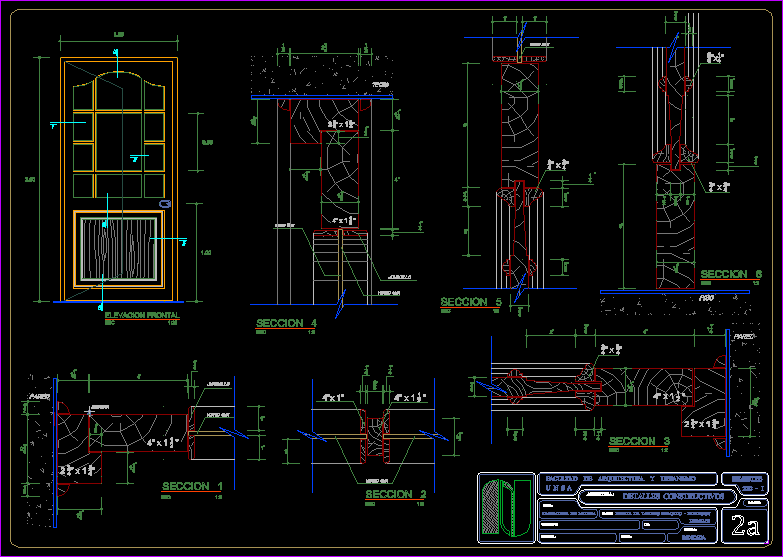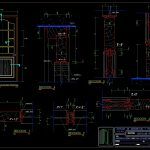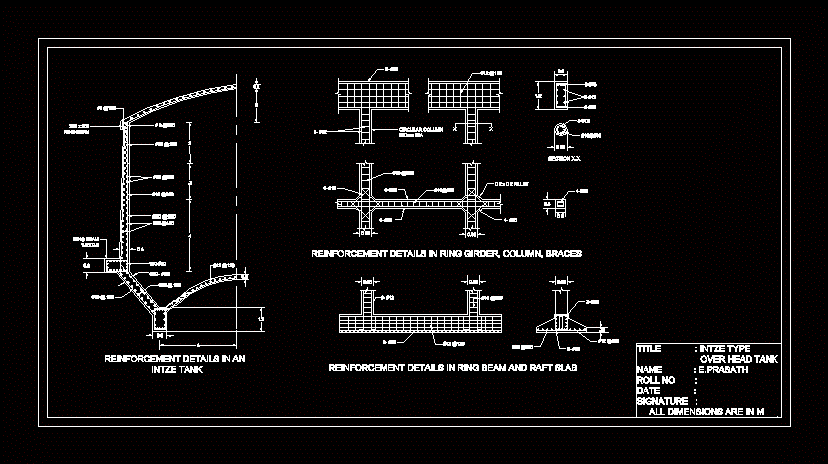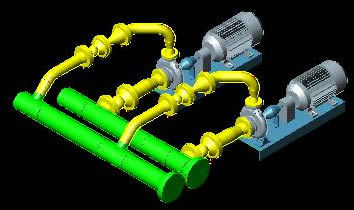Carpinteria Detail Wood Door DWG Section for AutoCAD
ADVERTISEMENT

ADVERTISEMENT
Construction detail of joinery for main door wood, the dimensions are 1.2mx 2.5m; glazed top and at the bottom apanelada; elevation sectional views in detail
Drawing labels, details, and other text information extracted from the CAD file (Translated from Spanish):
front elevation, section, esc, section, esc, section, esc, section, esc, section, esc, section, esc, esc, constructive details, faculty of architecture urbanism, subject, theme:, wood carpentry, semester, lowered panel door lift, indicated, graficado, cui, details, chair:, date:, scale:, sheet:
Raw text data extracted from CAD file:
| Language | Spanish |
| Drawing Type | Section |
| Category | Construction Details & Systems |
| Additional Screenshots |
 |
| File Type | dwg |
| Materials | Wood |
| Measurement Units | |
| Footprint Area | |
| Building Features | |
| Tags | autocad, construction, DETAIL, détails de construction en bois, dimensions, door, DWG, glazed, holz tür, holzbau details, joinery, main, mx, section, top, Wood, wood construction details, wooden door, wooden house |








