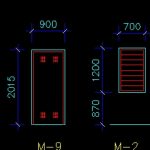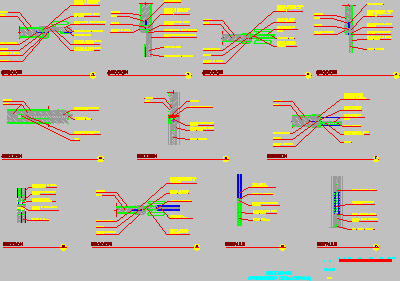Carpinteria Industrial Metal DWG Full Project for AutoCAD
ADVERTISEMENT

ADVERTISEMENT
Drawing in elevation and at a variety of architectural metal structural standard modules used in various industrial housing projects and low-cost programs for social services buildings.
Raw text data extracted from CAD file:
| Language | English |
| Drawing Type | Full Project |
| Category | Doors & Windows |
| Additional Screenshots |
 |
| File Type | dwg |
| Materials | |
| Measurement Units | Metric |
| Footprint Area | |
| Building Features | |
| Tags | architectural, autocad, carpentry, drawing, DWG, elevation, full, Housing, industrial, metal, modules, openings, Project, standard, structural, variety |








