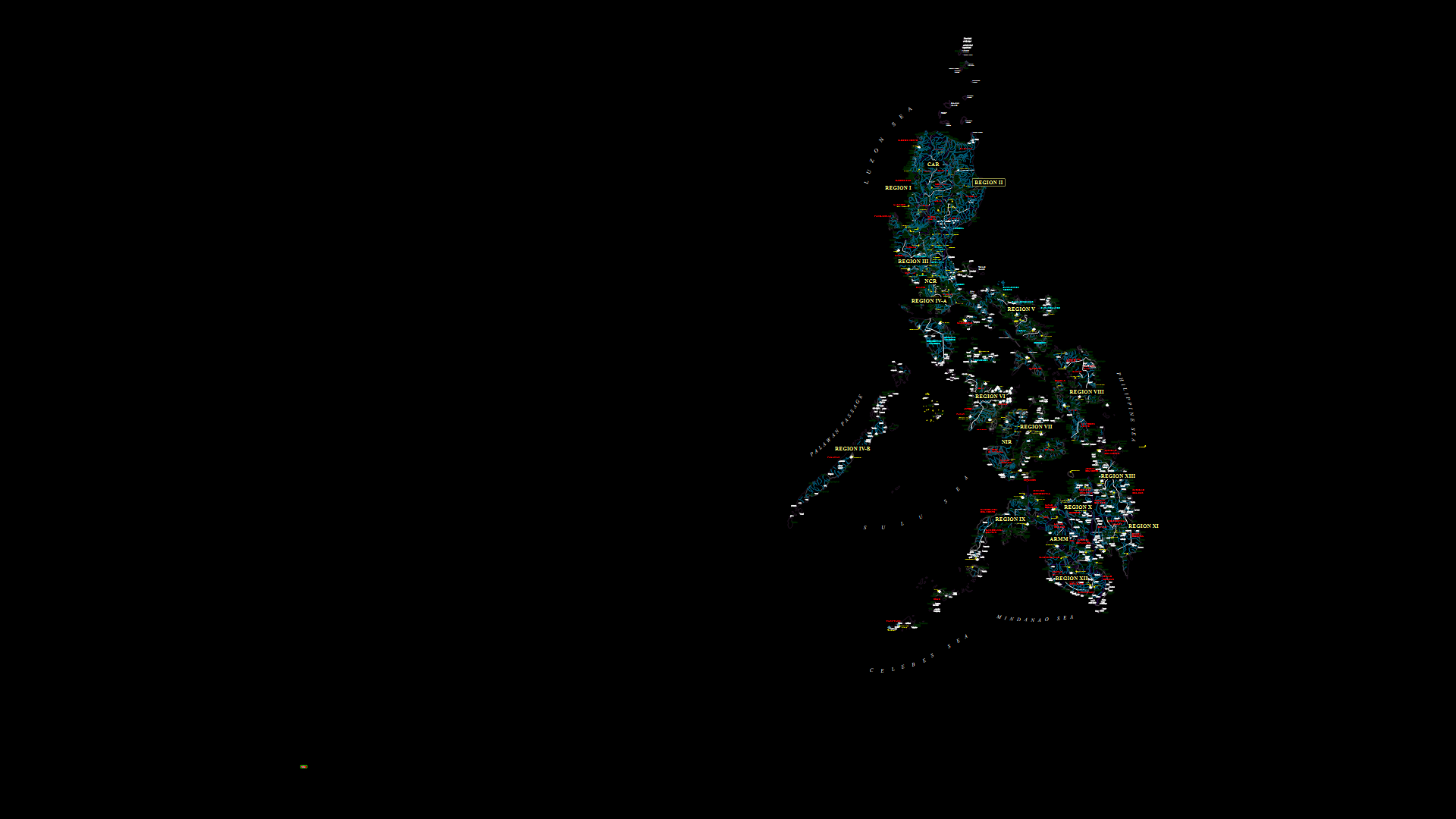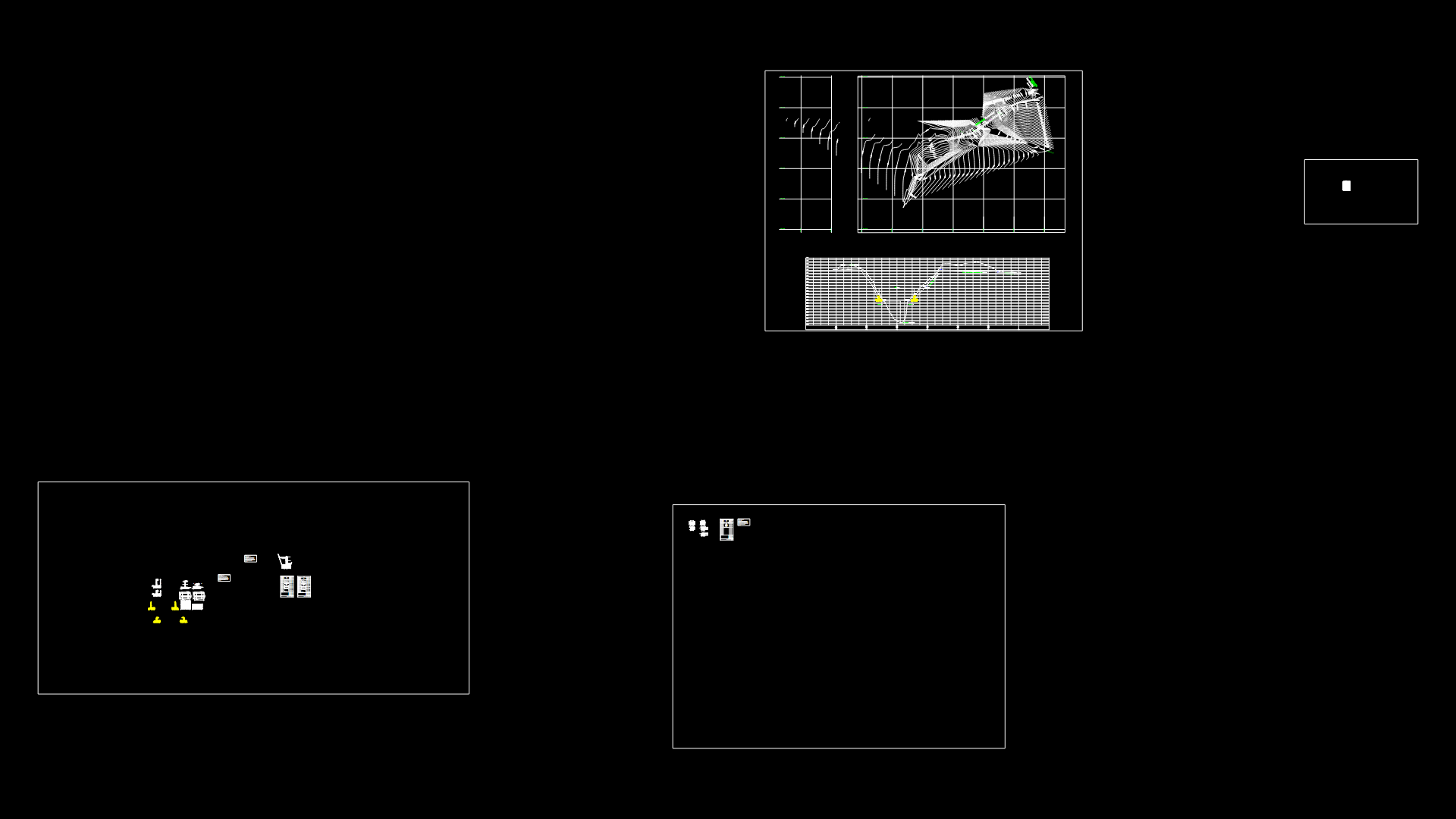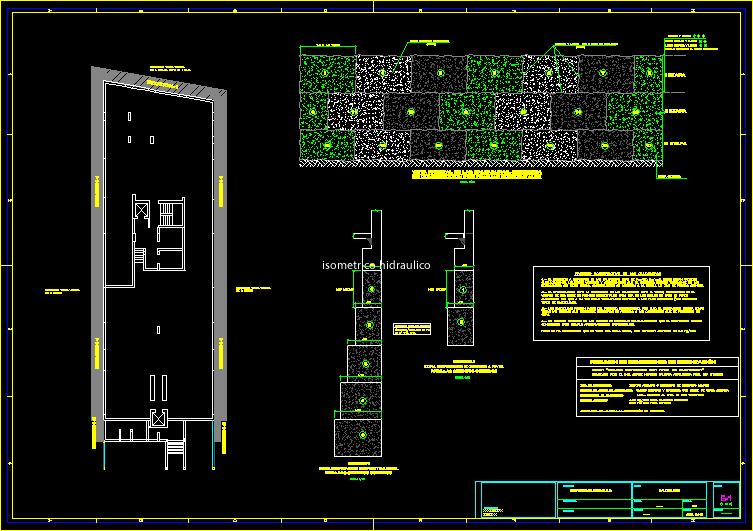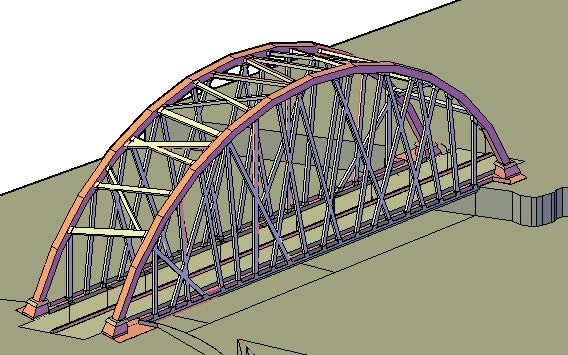Carretra Huaros 3D DWG Section for AutoCAD
ADVERTISEMENT

ADVERTISEMENT
Pavement 3d modeling and presentation drawings with shapes and sections for calculation of costs and raise voluenes for future execution.
Drawing labels, details, and other text information extracted from the CAD file (Translated from Spanish):
road, post, mailbox, path, house, municipality, passage, plaza, pirca, canal, cota terrain, horizontal geometry, progressive, elevation subgrade, cut slope layout mode, fill slope layout mode
Raw text data extracted from CAD file:
| Language | Spanish |
| Drawing Type | Section |
| Category | Roads, Bridges and Dams |
| Additional Screenshots |
|
| File Type | dwg |
| Materials | Other |
| Measurement Units | Metric |
| Footprint Area | |
| Building Features | |
| Tags | autocad, calculation, drawings, DWG, HIGHWAY, Modeling, pavement, paving, presentation, Road, route, section, sections, shapes |








