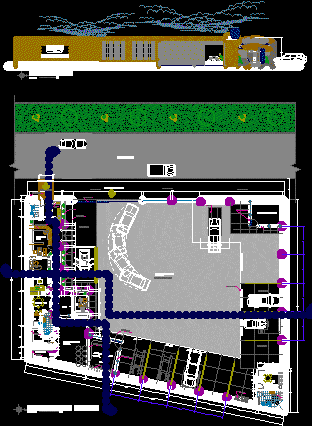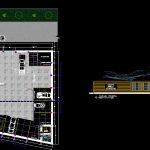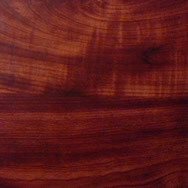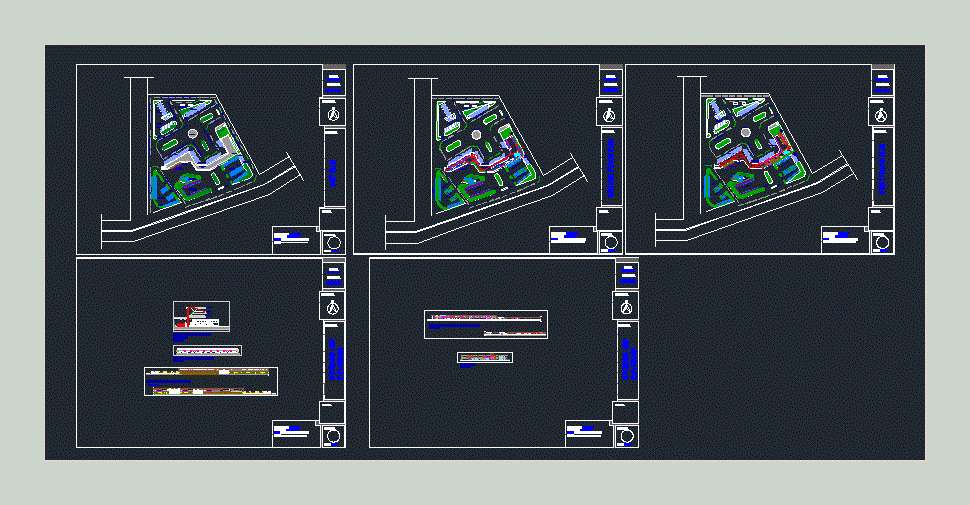Cars Center – Mechanical Factory DWG Section for AutoCAD
ADVERTISEMENT

ADVERTISEMENT
Cars Center – Mechanical Factory – Plants – Sections – Elevations
Drawing labels, details, and other text information extracted from the CAD file (Translated from Spanish):
general approach, maneuver yard, scale, av. raymondi, general store, ss.hh., boardroom, bar, of. management, waiting room, reception box, toilet, of. head of workshop, hall, c o r r e d o r, dining room, reception of vehicles, elevator, rolling tires, proy. roof, planters, wooden board, main facade, automotive center, workshop, ironing and painting, washing and drying, enllante and balancing, work table, metal mesh enclosure, lockers, locker tool, cto. of various equipment, ramp, existing floor, paved floor, existing sidewalk, entry of vehicles, pedestrian entry, floor of garvilla, shelves, lockers, fish tank, existing gate, existing lavero
Raw text data extracted from CAD file:
| Language | Spanish |
| Drawing Type | Section |
| Category | Industrial |
| Additional Screenshots |
 |
| File Type | dwg |
| Materials | Wood, Other |
| Measurement Units | Metric |
| Footprint Area | |
| Building Features | Deck / Patio, Elevator |
| Tags | arpintaria, atelier, atelier de mécanique, atelier de menuiserie, autocad, carpentry workshop, cars, center, DWG, elevations, factory, mechanical, mechanical workshop, mechanische werkstatt, oficina, oficina mecânica, plants, schreinerei, section, sections, werkstatt, workshop |








