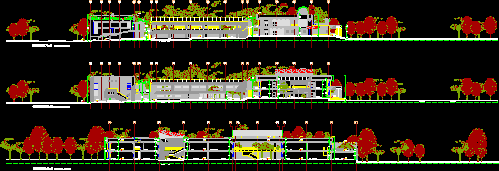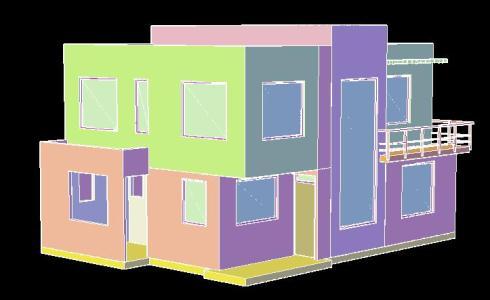Cars Concession Shop DWG Section for AutoCAD
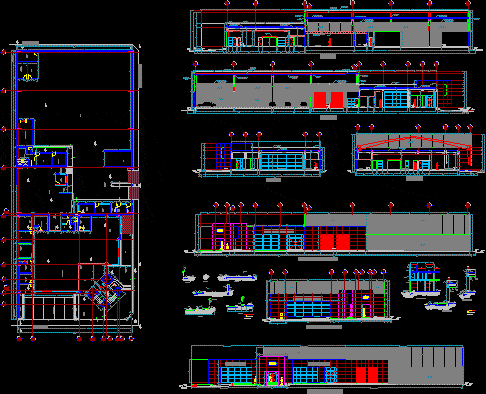
Cars concession shop – Plants Sections Views
Drawing labels, details, and other text information extracted from the CAD file (Translated from Spanish):
n.p.t., location, scale, plan :, acot., architectural plant, gda projects, s.a. of c.v., meters, review, a.s.e., a.r.v., drawing, drawing no :, date :, revisions, linares, new lion, project, ford linares, owner, automobiles, s.a. cv, exhibition area, parking, nursery, sales, marketing and logistics, boardroom, archivist, administration, boutique, public sale parts, spare parts, lunch, toilets service, tools, batteries, oil and fat deposit, washing parts, head parts, reception of spare parts, shop window, service, wash, quik, reception of vehicles, cash, warranty, reception, waiting room, sales manager, general manager, outdoor exhibition, access, service manager, delivery of new cars, service file, service admition, booth, bird. dr. carlos garcia, zaragoza street, hidalgo street, toilet, women’s toilets, men’s toilets, site, construction detail, facade cut, notes., machine room, garden, gardener, adjoining, boundary spacing, sloping facade, facades masonry, cars sa, pintro sheet, block wall, cut a-a ‘, cut b-b’, cut d-d ‘, cut c-c’, architectural cuts, exhibition hall, street, wash, men’s toilets, logistics, section roofing sheet where the cut passes, projection of perteaguas roof, section of support beam where the cut passes, roof begins at the bottom, projecting to the center of the clear, pintro sheet from parapet, constructive board, parapet, wall from block to bottom, structure projection, pintro sheet from block wall, ceiling projection, pintro plate projection, parapet projection, beam projection, beam, perteaguas in roof, multi-panel slab, ceiling, tensioner, metal structure for AC rgar plafon, architectonic blueprint, stock and transit, losata ceramica floor, buña, gray concrete footprint with marble grain, adocreto, garrison, banqueta, waterproofing, plafon, flattened, entortado, filling, steel, firm concrete, drain, topsoil, concrete masonry, partition wall, durock parapet, faldon and durock enclosure, gray concrete with marble grain, ceramic tile, asphalt, ceramic tile cant, contension wall, tezontle, cement flat, cuts by facade , alcopla, tile floor ceramic, superservicio, sa of cv, ford altamira, altamira, tamps., lama, slab multipanel, false ceiling, metal structure to support alcopla, structural frame for the forging of portico, logo de ford, firm concrete, faldon de tablarroca, sand bed, adjoining , wall, slope, apparent concrete, planter, tepetate, concrete ramp, hammered concrete sardinel, stuffed tezontle, details, sand bed, concrete lining, reinforced concrete sign, disabled ramp, aliminio, column, ramp striated concrete, façade, concrete border, veneered cement planter, concrete wall, federal road, ramp projection, planter projection, concrete slab with striated finish, wall of abutment, smooth plafon of drywall, outdoor exhibition , parapets, frame for alcopla, projection of parapet, false smooth plafon de tablarroca, street, delivery of new cars, service, concrete ramp fluted, polished cement, interactive service, concrete slab, canceleria, delivery of new uatos, bamqueta, singing boleado, fine texturized pasta, metal frame to fix alcopla, concrete martelinado
Raw text data extracted from CAD file:
| Language | Spanish |
| Drawing Type | Section |
| Category | Retail |
| Additional Screenshots |
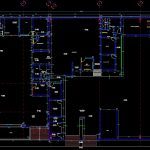  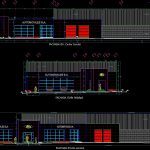 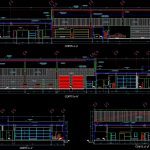 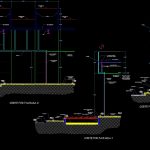 |
| File Type | dwg |
| Materials | Concrete, Masonry, Steel, Other |
| Measurement Units | Metric |
| Footprint Area | |
| Building Features | Garden / Park, Parking |
| Tags | agency, autocad, boutique, cars, DWG, Kiosk, Pharmacy, plants, section, sections, Shop, views |


