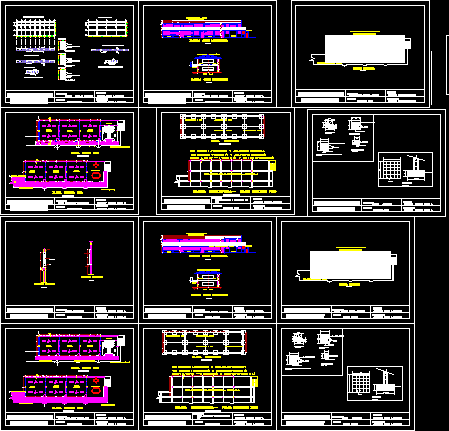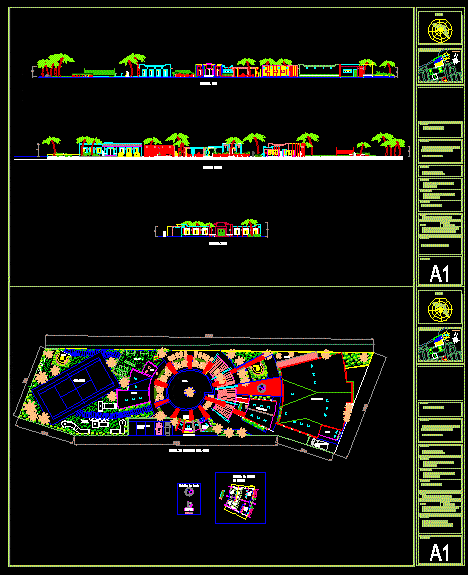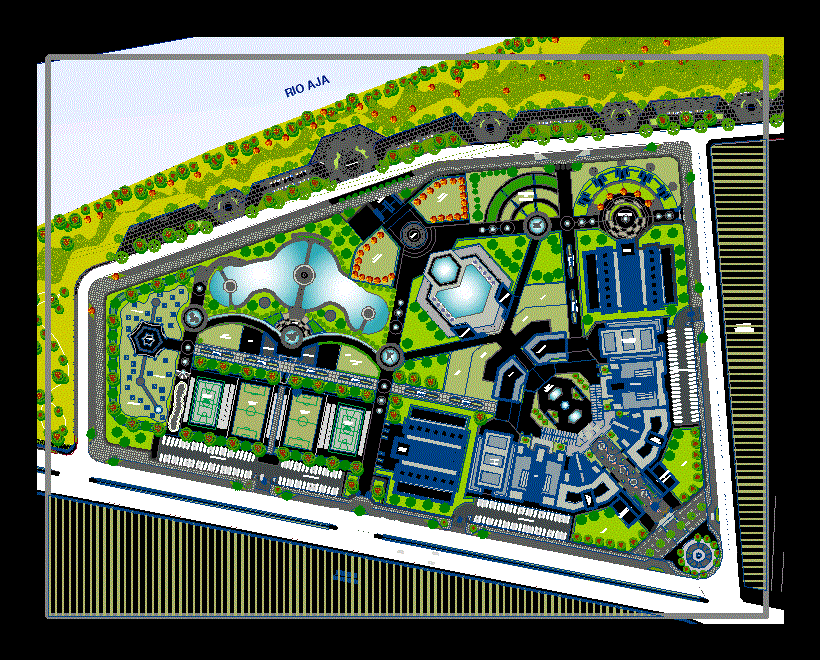Cartagena De Indias Publishes School DWG Section for AutoCAD

Cartagena de Indias Publishes School – Plants – Sections – Details
Drawing labels, details, and other text information extracted from the CAD file (Translated from Spanish):
plant second floor, alfajia, multiple area, window detail, board detail, enamel finish, enamel or varnish finish, tizero, board, cut a – a ‘, detail beam foundation and top beam, detail beam cylinder head, detail alfajia, ø hoops, column detail, shoe detail, gentlemen, first floor, anden, ladies, hinged door, corrugated aluminum sheet —- semi-curved, structural floor– second floor plate, foundation plant, green area, classroom, floor in adoquin, communication to the other block, covered floor, structure in metal trusses, top view of the terrace corridor, longitudinal cut facade, cross section façade, detail cut board, bathrooms, cantilever, stairs, classrooms, indicated in drawing, community project, extension and new construction, contains:, scale:, architect Carlos f. orozco c., aprobo:, digitalizo:, colegio mercedes abrego, first floor and second floor, detail foundations, facades – sections school modules, detail cut walls, floor cover school – modules, detail plate between floors, engineer antonio and. a. fountains, detail mezzanine floor beams, detail beam cover, detail girders axes a, b, c, detail girder d axis, beam details cover shafts a, b, c, d
Raw text data extracted from CAD file:
| Language | Spanish |
| Drawing Type | Section |
| Category | Schools |
| Additional Screenshots |
  |
| File Type | dwg |
| Materials | Aluminum, Other |
| Measurement Units | Metric |
| Footprint Area | |
| Building Features | |
| Tags | autocad, cartagena, College, de, details, DWG, library, plants, school, section, sections, university |








