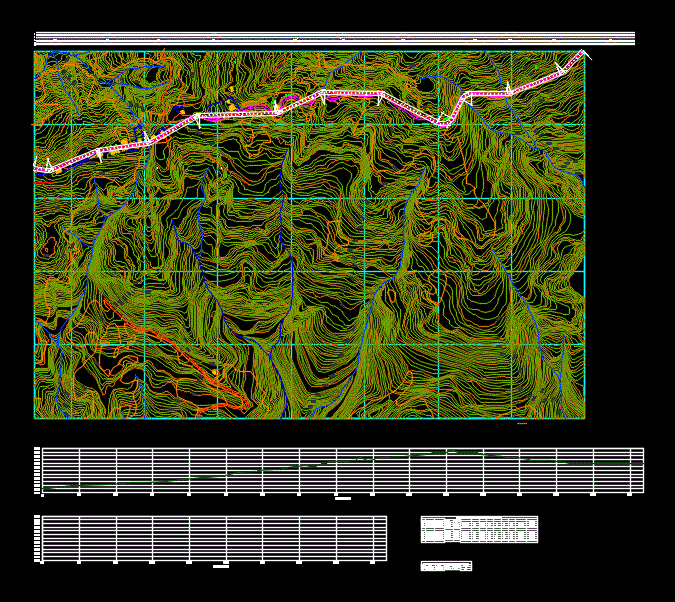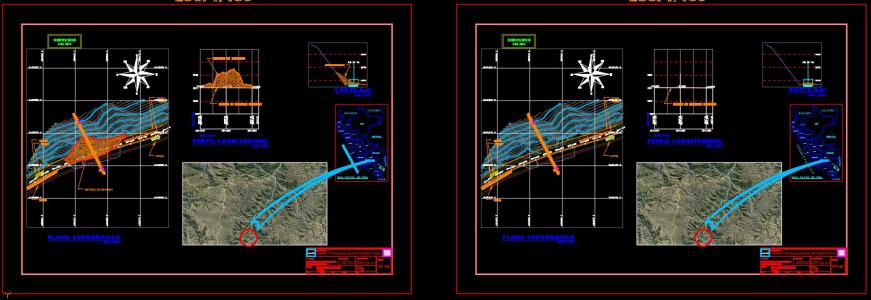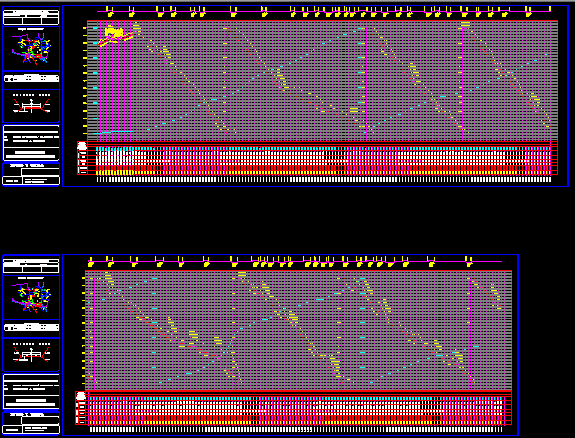Cartography Manizales DWG Block for AutoCAD
ADVERTISEMENT

ADVERTISEMENT
Cartography of the Municipality of Manizales in Colombia; It contains main level curves every 10 meters and secondary level curves every 2 m. You also have planned a route with its horizontal alignment; Vertical and cambers.
Drawing labels, details, and other text information extracted from the CAD file (Translated from Spanish):
ubi veritas ibi libertas, univ, francisco jose de caldas district university, name :, scale :, juan sebastian avila fraile, revision :, modifications :, project :, contains :, plane :, date :, file :, iii, plant, profile, —-, cartography manizales.dwg, code :, left, point, north, east, azimuth, distance, deflection, radius, degree, length, tangent, external, rope, right, abscissa
Raw text data extracted from CAD file:
| Language | Spanish |
| Drawing Type | Block |
| Category | Roads, Bridges and Dams |
| Additional Screenshots | |
| File Type | dwg |
| Materials | Other |
| Measurement Units | Metric |
| Footprint Area | |
| Building Features | |
| Tags | autocad, block, cartography, colombia, curves, DWG, HIGHWAY, Level, main, meters, municipality, pavement, profile, Road, route, secondary |








