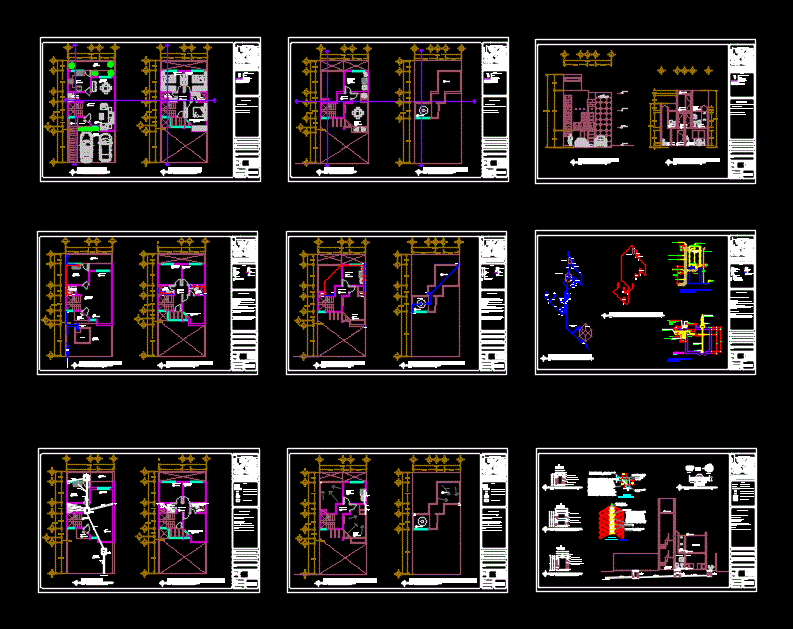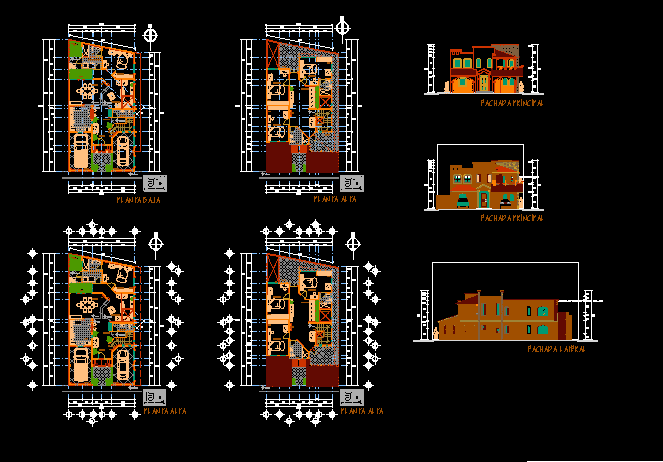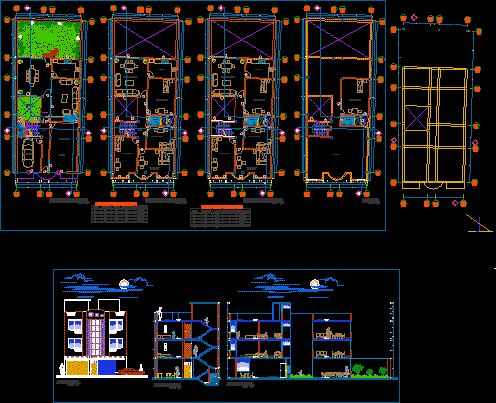Casa Alejandro DWG Block for AutoCAD

Detached house; – Living – dining room, kitchen and space for two cars, upstairs has three bedrooms; and roof terrace;
Drawing labels, details, and other text information extracted from the CAD file (Translated from Spanish):
valv. standing, water level, cut b-b, goes tub. of impulsion, electric pump, tub. of, float, valve, cover, protection, with metal grid, comes from the network, detail of high tank, air gap, grid, level. start, low cold water, hat vent, niv. stop, vacuum interrupter, level switch, split stone filling, cistern detail, chicken coop mesh, pvc tube, for ba, concrete nail, plant, vibro compressed concrete block with integral color gray smooth finish, isometric, duct bathroom, pvc tube for ba, annealed wire, strainer, kitchen, bathroom, longitudinal section, scale, date :, address :, content :, collaborators :, plane number :, revised :, specifications, graphic scale, architecture, signature :, project:, arteyestructura, dimensions :, scale :, third level and roof plant, elite fractionation residence home, north, north of the land :, location, symbology, land, brown sale, blvr. everardo marques, road peace, ral del valle, blvd. san javier, blvd hidalgo, kabir abraham, buddha, technology, mining center, valley of san javier, warehouse, giant, pemex, monterrey, bottling, peace, caasim, sector, transportation, coral, colosio bulevard, meters, architectural plan., first and second level, living room, garden, master bedroom, first level, second level, laundry room, facade and cross section, third level, rooftop floor, cross section, main facade, projection line, cutting line, loading wall, dividing wall, level of finished floor, levels, level change, npt, armed on both levels, stopcock, gate key, diameter, nose wrench, meter, coupling, elbow with downward branch, cold water pipe, pipe hot water, weldable tee, scaf, bcaf, scac, bcac, up column of cold water, low column of cold water, up column of hot water, low column of hot water, electric pump, laundry, washing machine, shower, washbasin, tarja , garden key, tub co rotoplas, electric pump, cistern, isometric cold water, comes from the municipal network, isometric hot water, first level water, second level water, hydraulic, third level water, water roofs, sanitary, second level sanitary, third level sanitary , sanitary roofs plant, the entire network of sanitary pipes, will be according to, project., desague de mueb, s, sanitary records will be tabiqu, red reco, gone proportion, necessary, ap, lan, ar interior of l, records rounding the edges., use this plane and, clusively for the sanitary installation., all the branch changes will be made using connections avoiding, bending the pipes., the maximum depth of the trench for the storage pipe, for avoid that the pipes receive foreign material should be left, all the mouths covered until the bathroom furniture is placed., bcap, to the municipal network, bcan, low column of black water, low column of water pluvial, universal, type strainer, elevation, for strainer outlet, placement detail, lateral, lateral outlet, boat cespol, for strainer, firm or ground, contratrabes plant, mezzanine, detail of the connection of the filling line to the tank stationary, fisher, btg, stg, heater, first level finishes, second level finishes, third level finishes, roof finishes, lp gas pipeline rises, low lp gas pipeline, lp gas pipeline, project. adjusting the design to the real conditions of the work and at the end of the construction must deliver the updated plans., gas l.p. as close as possible to the plans, or greater., must be visible., to show your nominal password, switches, electrical output, electric motors, appliances with authorization for use with gas l.p. that it should be visible, it should be painted yellow. Teflon. for copper connections soldadu-, lll, inne, step valve, refined finish, white panels, with pegazulejo, white cement., in proportion, finish traced with lead cloths and, walls, floors will be used. , thickness, brushed finish, blowout, detail of foundation slab, contratrabes, reinforcement details, reinforcement, roof plan, girders, starting from the plane of the support, placing the first one in the middle of, clearly indicate another thing and its distance free will be as minimum, thick., indicate square or hook., the specified separation., lock, column, counter, exit to spot., simple damper., staircase switch., simple contact., tree interior incandecent., arborente exterior incandescent., timbre., physical earth., distribution board., meter, switch of knives, to load center per floor, load chart, circuit, total, c – i, c – ii, c – iii, c – iv, pills, phases
Raw text data extracted from CAD file:
| Language | Spanish |
| Drawing Type | Block |
| Category | House |
| Additional Screenshots | |
| File Type | dwg |
| Materials | Concrete, Other |
| Measurement Units | Metric |
| Footprint Area | |
| Building Features | Garden / Park, Garage |
| Tags | apartamento, apartment, appartement, aufenthalt, autocad, bedrooms, block, cars, casa, chalet, detached, dining, dwelling unit, DWG, family house, haus, house, house room, kitchen, living, logement, maison, residên, residence, room, space, unidade de moradia, upstairs, villa, wohnung, wohnung einheit |








