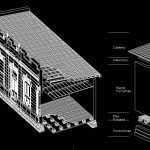Casa Antigua – Exploded Axonometric DWG Section for AutoCAD
ADVERTISEMENT

ADVERTISEMENT
This is a constructive analysis of part of an older home, developed as a perspective of the front of the house and the front rooms, showing different components in section from the foundations to the roof. On the right is a simplified drawing, also in perspective and showing performance, complementing the constructive analysis. Detail and high definition.
Drawing labels, details, and other text information extracted from the CAD file (Translated from Spanish):
bearing walls, cover, foundations, floating floor, ceiling
Raw text data extracted from CAD file:
| Language | Spanish |
| Drawing Type | Section |
| Category | Historic Buildings |
| Additional Screenshots |
 |
| File Type | dwg |
| Materials | |
| Measurement Units | |
| Footprint Area | |
| Building Features | |
| Tags | analysis, autocad, axonometric, casa, church, constructive, corintio, developed, dom, dorico, DWG, église, exploded, front, geschichte, home, house, igreja, jonico, kathedrale, kirche, kirk, l'histoire, la cathédrale, part, perspective, section, teat, Theater, theatre |








