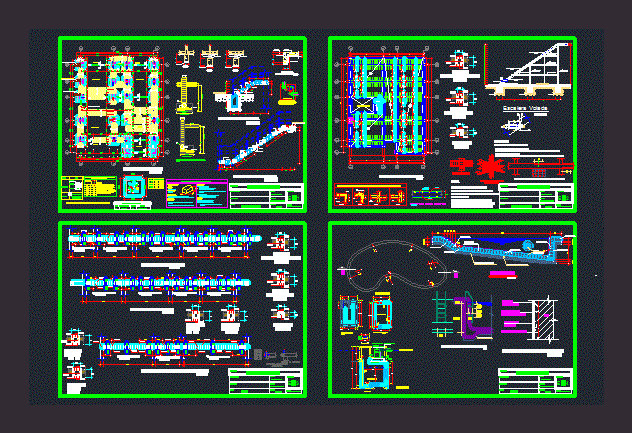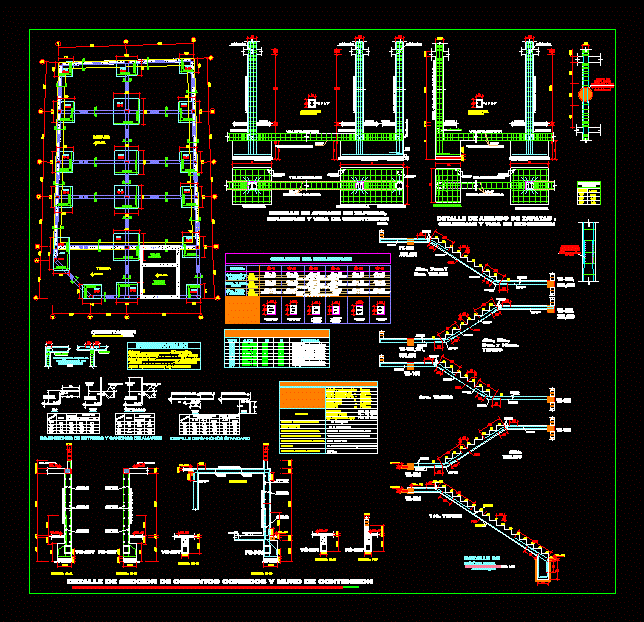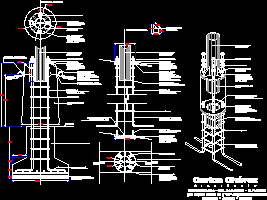Casa Ballena Structural Design; The Most; Peru DWG Block for AutoCAD

Design structure; house whale; the most; Peru. Lightened slab – Stairs – pool
Drawing labels, details, and other text information extracted from the CAD file (Translated from Spanish):
sardinel on sidewalk, esc:, granular base, note:, corrugated iron, the specified dimensions, should end in, hooks which, will be housed in concrete with, in the picture shown., column slab, the reinforcing steel used, in shape on beams, standard hooks on rods, n. F. p., var., central shoe, variable, variable, esc:, shoe exentrica, flooring: concrete: c: h, var., min., flooring: concrete: c: h, min., n. F. p., stirrups in, specified, columns beams, var., var., stairway, esc:, npt m., stairway, esc:, npt m., perspective beam column beam, esc:, rto., esc:, rto., cut, cut, esc:, vp girder, beam goes, beam, your B. rectangular in. in. of wood type varnished pressure. flat metal plate fixing screws between plate met. plastic fixing., detail, granular base, foundation, granular base, your B., recessed wall, anchor bolts, your B., recessed wall, your B., recessed wall, your B., recessed wall, your B., recessed wall, wood type, tubular profile of welded tub., flown, npt m., esc:, rto., esc:, cut, esc:, cut, esc:, soles cm., bed over cm., concrete, cut, esc:, mesh, machine room, tank, top, suction, ladder foundation, terrace, ss.hh, bedroom, terrace, ss.hh, bedroom, terrace, foundations, draft:, owner:, Location:, flat:, date:, scale:, sheet, drawing:, August, indicated, single family Home, bach. johan walls leveau, print on, cut, esc, foundation, false floor, floor, granular material, granular base, false floor, floor, granular material, cut, esc, foundation, false floor, floor, granular material, granular base, false floor, floor, granular material, cut, esc, foundation, false floor, floor, granular material, granular base, false floor, floor, granular material, of reinforcement, astm steel, to the abutment in beams structural columns cm., concrete in contact with soil exposed to the environment, the brick for partition walls will be kk type iv of holes of cm., structural, fc in shoes, simple low resistance, the quality of the materials will be the same as for the concrete, structural., cyclopean, p.m. max. in surprises, e.g. in running foundation., e.g. in false shoes, mixed structural system porticos confined walls, in columns., in the boundary walls seated with mortar, fb joint thickness cm. with resistance, the columns of the boundary where indicated are emptied between, toothed walls the upper beam directly on the walls, portland type cement will be used, Related searches, technical standards for masonry, seismic-resistant design standards, the bearing capacity of the soil, it was assumed, fc in slabs., shoe box, kind, section, height, steel, foundation, second frame, kind, section, steel, a.e., bach. johan walls leveau, lightened slab, draft:, owner:, Location:, flat:, date:, scale:, sheet, drawing:, August, indicated, single family Home, bach. johan walls leveau, lightened, beams, staircase empty, solid slab ladder, note: the steel will be corrugated of Peruvian product the stirrups will have adequate hook min cm the wing
Raw text data extracted from CAD file:
| Language | Spanish |
| Drawing Type | Block |
| Category | Construction Details & Systems |
| Additional Screenshots |
 |
| File Type | dwg |
| Materials | Concrete, Masonry, Plastic, Steel, Wood |
| Measurement Units | |
| Footprint Area | |
| Building Features | Pool |
| Tags | autocad, block, casa, dach, dalle, Design, DWG, escadas, escaliers, house, Housing, lajes, lightened, mezanino, mezzanine, PERU, platte, POOL, reservoir, roof, slab, slab lightened, stair, staircase, stairs, structural, structure, telhado, toiture, treppe |








