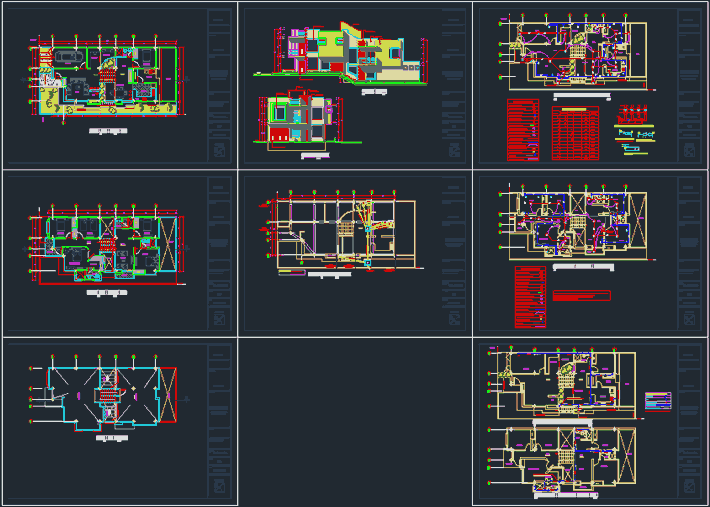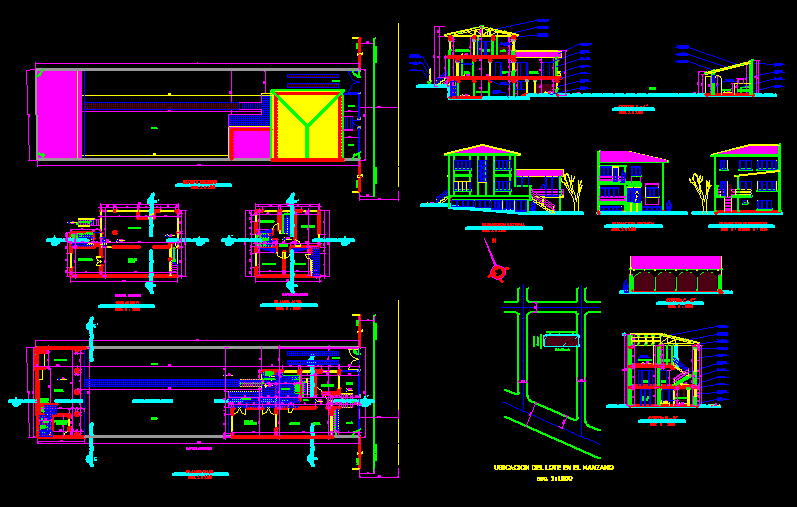Casa Castillo DWG Detail for AutoCAD

Comprehensive Planning Townhouse on two levels. Full Technical Drawings. Plants – Courts – Structure – Structural Details
Drawing labels, details, and other text information extracted from the CAD file (Translated from Spanish):
ervices, rqui, architectural design:, drew :, design, planning, supervision, construction, vo. bo., location :, project :, content, date :, scale :, calculated :, worked phase :, variable, support lights, walls, separation, iron, diameter, entrance, exit, pit projection, entrance , cement smoothing, lid, mud log height, level, pit, sediment, sewage, cement smoothing, plant, entry level, grease sedimentation chamber, grease trap box, defatted water chamber , level of inverted level, base, cement elevation, cover lid projection, battery box, stack projection, outlet pipe, wall, curtain, drop tubes, carport, kitchen, laundry, dining room, living room, family home, preliminary project, arq. andres h., arq. andres h, architectural plant, indicated, architecture, ground floor, first floor, study, bedroom, master, wc, ss, plant, potable water facilities, facilities, foundation plant, structures, foundation and columns plant, bounded plant, plant finishes, elevations, ce, cut stone, reinforced deck, stapling and overlapping, interlocking panels, see detail of, on both sides of the panel., perforation with epoxy., Union mesh, on both sides., reinforced concrete. , interlocking panels, beam or slab, covintec panel, expanded joint, detail of interlocking panels – covintec, according to calculation, cutting, distribution of continuous slabs – covintec, reinforcement table – covintec, slab reinforcement – covintec, technical characteristics – covintec, losascovintec, corner mesh., minor light., in the sense of the, ladder of the panel, fe d according to table reinforcements, polystyrene recess, dac calculation, rebate of polystyrene, for conformar chain, mooring., polystyrene, dsegun calculation, faith d as calculation., mesh, union, frontal elevation, rear elevation, lateral elevation, gate valve, profile, pvc reducer, pvc profile, pvc cross, expansion joint, symbol, meaning, for sanitary appliances, ball valve, check valve or check, symbolization of hydraulic installations, hose tap, water volume meter, horizontal manual control key, vertical manual control key, for hot water , globe valve, electric water heater, bypass valve, gas water heater, or indicated, plant, pump, cistern, plant drainage facilities, plant drainage facilities, plant, rainwater, drainage direction , black water drainage pipe, log box, grease trapping box, drainage drop, double e, te profile, terminal profile siphon, lift, drainage pipe, rainwater, drainage, water drop pl uvial, pipe, indication of continuity of the, symbolism of drains, detail of molding, detail of capital, plant facilities-lighting, plant lighting installations, lighting in sky, wall lighting, lighting for, installation output of, lighting symbology , or indicated, tw or indicated, indicated recessed in slab, triple switch, double switch, simple switch, bell pulser, switchboard, switch and socket, counter, indicated recessed in wall, indicated recessed in floor, plant facilities force, plant facilities-strength, force symbology, high-current socket, polarization to ground, detail of bleachers, steel pole fused with concrete, detail drains, wall cuts, wooden base, steel structure, door
Raw text data extracted from CAD file:
| Language | Spanish |
| Drawing Type | Detail |
| Category | House |
| Additional Screenshots |
 |
| File Type | dwg |
| Materials | Concrete, Steel, Wood, Other |
| Measurement Units | Metric |
| Footprint Area | |
| Building Features | Deck / Patio |
| Tags | apartamento, apartment, appartement, aufenthalt, autocad, casa, castle, chalet, comprehensive, courts, DETAIL, drawings, dwelling unit, DWG, Family, full, haus, house, levels, logement, maison, planning, plants, residên, residence, structure, technical, townhouse, unidade de moradia, villa, wohnung, wohnung einheit |








