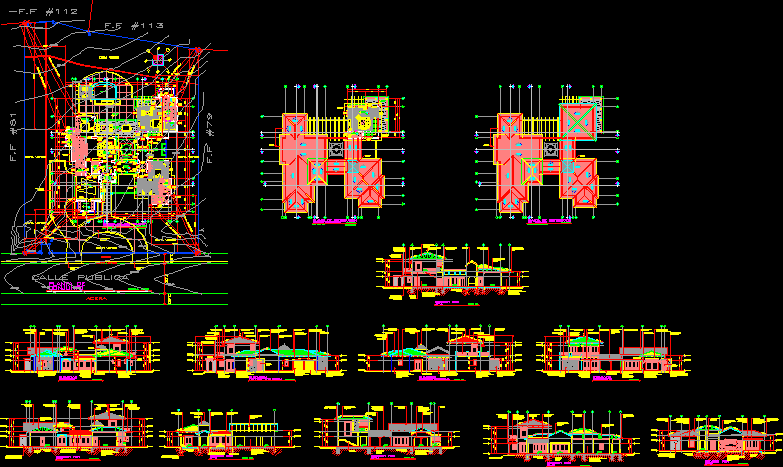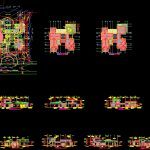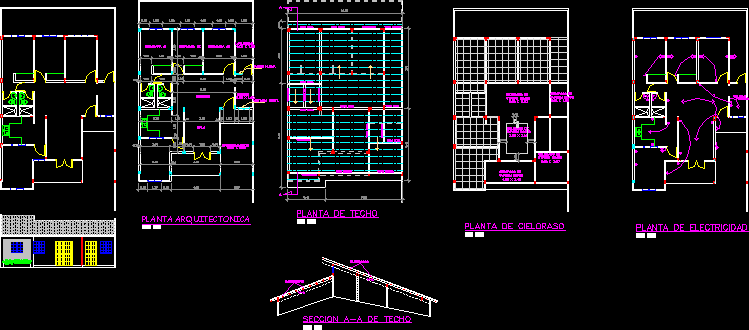Casa Hacienda DWG Full Project for AutoCAD

Home Finance. Contains Plant project development, Cortes, and Views.
Drawing labels, details, and other text information extracted from the CAD file (Translated from Spanish):
npt, straight, main, elevation, left side, right side, rear, covered in rustic clay tile, covered in rustic clay tile, external trim in concrete with ivory stucco finish or similar to choose on site, tier front in particular, access door to garage in wood according to regulations of the condominium, concrete block wall with stone enchape to choose on site as a whole by the responsible professional and the owner, wrought iron gate, covered in double polyacril type acrylic cell or similar color to choose on site, metal railing in wrought iron, railing in concrete baroque clay type, concrete curtain, concrete dome, wrought iron lantern, acrylate cover polyacril type double cell or similar color to choose on site , limatones in rustic clay tile, stippling of concrete in plain terracotta concrete, TV room, bedroom, hallway, aa, section by, room, vestibule, portico, bb , cellar, garage, dining room, cc, dd, ss, terrace, square, kitchen, ee, ff, covered in rustic tica colonial clay tile, covered in colonial rustic tica tile, slab in concrete, staircase molded in concrete , covered in polyacrylic acrylic type double cell or similar color to choose on site, furnace, module, pantry, garden, architectural, distribution plant, vest., projection of eaves, plazaleta, ceilings, table of areas, area of lot:, garden area, and permeable surfaces, roof coverage, roof and slab area, total area, construction, total coverage area, piles, public street, sidewalk, retreat table, condo, swallows, position, meters , azimuth, line, vehicular access stamped or paved concrete, green area, pool, set, plant, arch, straight, shelves, shelves and drawers, shelving and shoe rack, simple hanger, cabinet, door, drawers, niche, banking, drawer, niches, cupboard type shelf module, b asurero, doors, kamila, cupboard modules, s.s
Raw text data extracted from CAD file:
| Language | Spanish |
| Drawing Type | Full Project |
| Category | House |
| Additional Screenshots |
 |
| File Type | dwg |
| Materials | Concrete, Wood, Other |
| Measurement Units | Metric |
| Footprint Area | |
| Building Features | A/C, Pool, Garden / Park, Garage |
| Tags | apartamento, apartment, appartement, aufenthalt, autocad, casa, chalet, cortes, cottage, development, dwelling unit, DWG, full, hacienda, haus, home, house, logement, maison, plant, Project, residên, residence, unidade de moradia, views, villa, wohnung, wohnung einheit |








