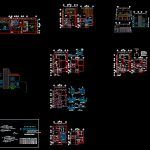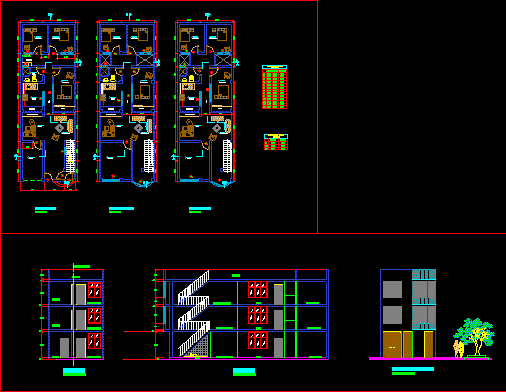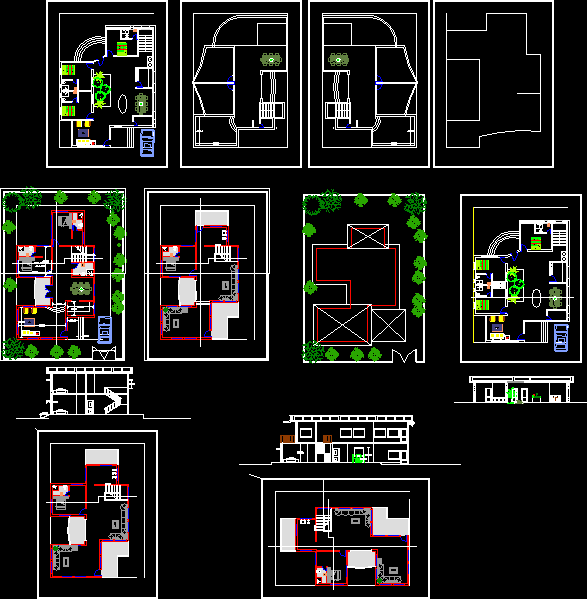Casa Jaime DWG Full Project for AutoCAD

Project room of a house full of two levels and two bedroom
Drawing labels, details, and other text information extracted from the CAD file (Translated from Galician):
temco, not available in colors, to r t o c t o s, m e d a n e m e d e n a, north, fco. bombela, sabinos, paradiso, el salto, rivera de lerma, av. of the railroad, pro. independence, celaya, partition, finishing sand, fine polishing, flattening of finished floor, half cane, concrete cover, cement mortar, block wall, cement or mortar cement, tube of pvc, pend., natural terrain , tepetate compacted, armed, metallic, projection ring, concrete chain, firm of concrete, whites, sink, fireplace, closet, low, climbs, maceton, main facade, plant set, dining room, bathroom, service patio, vestibule, porch, access, servant hall, empty, outside facade, garden, garage, ground floor, floor-to-ceiling cancellation, without stairs, exterior view, terrace, , level of bench, balcony, inlet, diagram unifilar, watts, circuit, sum, box of loads, foundation, to general network, bap, ban, sac, saf, key, baf, polished in its interior and with cover of concrete. , sanitary installation, specifications of facilities, registry detail, line ups, electric, mezzanine slab, roof slab, cementation in colindancia, mortar template, with slab pedestal, slab, monolithic, reinforced with slabs, clear long, clear short, peralte, type, reticular slab detail, variable, slab, empty stairs, inclined slab, slab slab, concrete castle, apparent partition cover, dice, shoe, dala, foundation
Raw text data extracted from CAD file:
| Language | Other |
| Drawing Type | Full Project |
| Category | House |
| Additional Screenshots |
 |
| File Type | dwg |
| Materials | Concrete, Other |
| Measurement Units | Metric |
| Footprint Area | |
| Building Features | Garden / Park, Deck / Patio, Fireplace, Garage |
| Tags | apartamento, apartment, appartement, aufenthalt, autocad, bedroom, casa, chalet, dwelling unit, DWG, full, haus, home, house, levels, logement, maison, Project, residên, residence, room, unidade de moradia, villa, wohnung, wohnung einheit |








