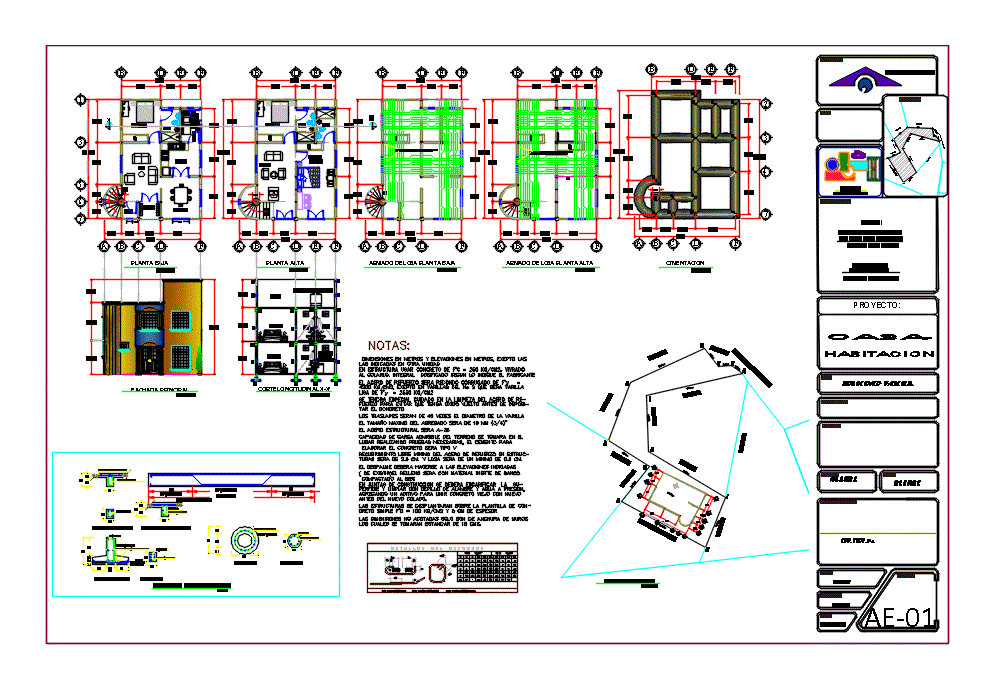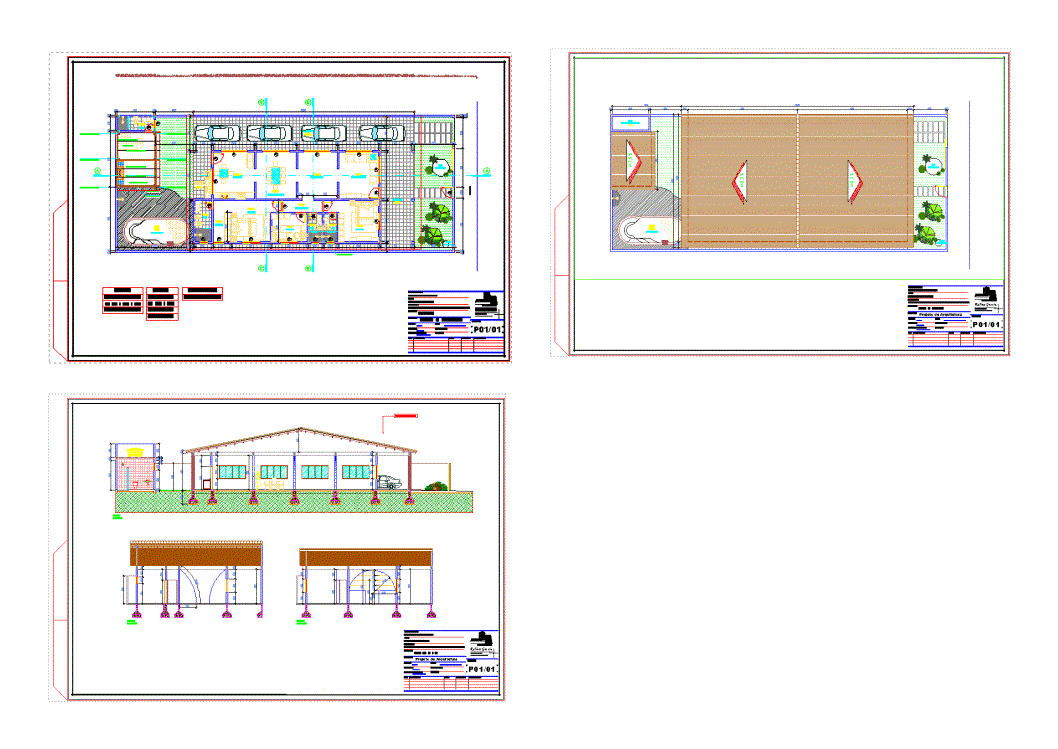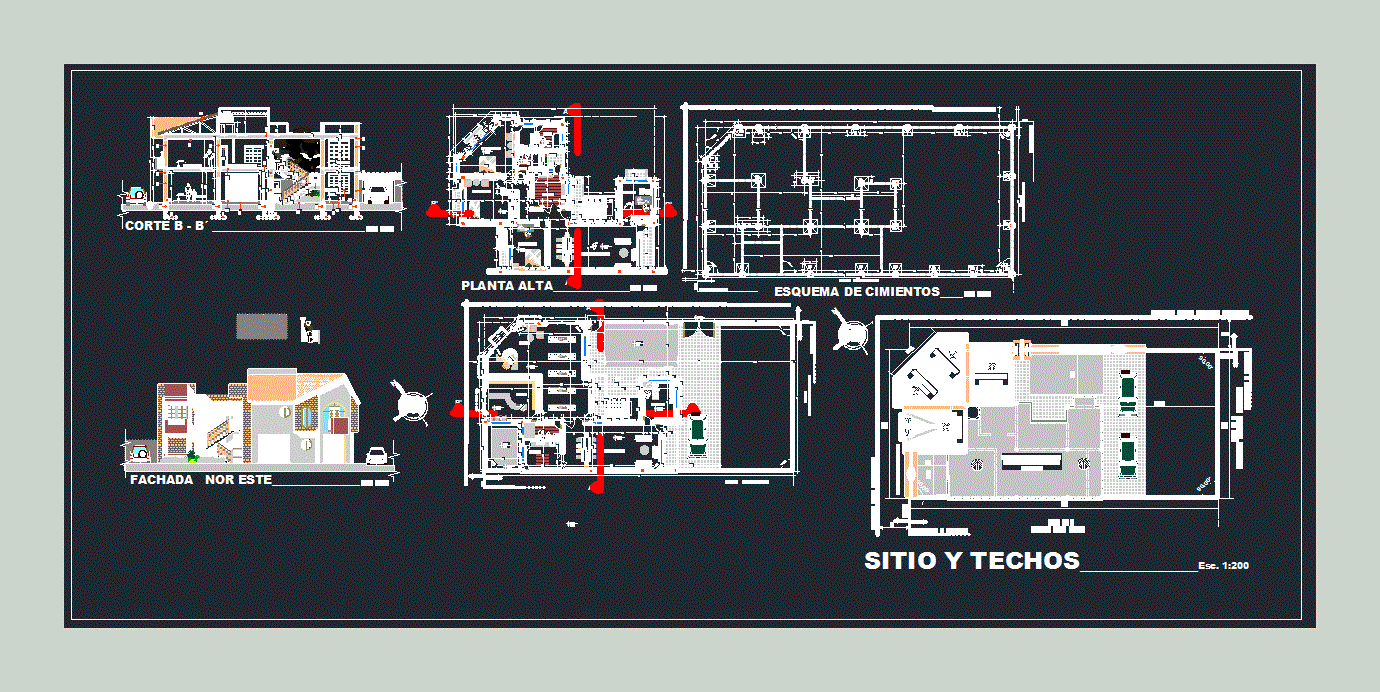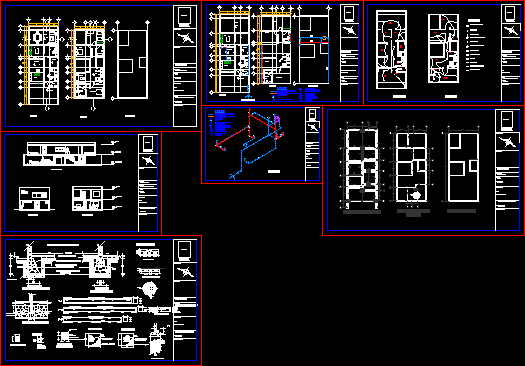Casa – Leon DWG Full Project for AutoCAD

HOUSING PROJECT INCLUDES TWO PLANTS IN STRUCTURAL DETAILS; FOUNDATIONS; ARMED slabs and ALZADOS ARCHITECTURAL AND PLANTS
Drawing labels, details, and other text information extracted from the CAD file (Translated from Spanish):
main facade, ground floor, porch, room, access, dining room, kitchen, washing, ups, pa, room, closet, bathroom, main, stay, balcony, arch, bedroom, ground floor, ground floor, foundation, isolated footing , in both directions, contrasts ct, castle k, running shoe zc, intermediate chain ci, closing chain cc, structural details, without scale, column c, l – variable, arch. giuseppe conte, details of the reinforcement, criticism, section, notes :, the concrete, place performing the necessary tests, the cement for, minimal free coating of the reinforcement steel in the structure, admissible load capacity of the ground will be taken in the, effort to avoid that has rust returned before deposition, special care will be taken in the cleaning of the steel of re-, when casting, integral dosed according to the manufacturer’s indications, dimensions in meters and elevations in meters, except the despalme should be done at indicated elevations, elaborate the concrete will be type v, those indicated in another unit, surface and clean with wire brush and water under pressure, the unbounded dimensions are only of width of walls, the structures will be displaced on the template of , adding an additive to join old concrete with new one, before the new casting., in construction joints it will be necessary to specarify the su-, detail of expansion joint, soldadur a, in no case will be allowed to join, of the rods., diam., cut aa, details of the reinforcement, materials, list of rods, diaphragms, slab, loc, vars., num., long., total, sketch, weight , slabs, thread, slabs, slab, expansion joint, quantity, tensors in diaphragms :, supports :, drains, for a section of slab, unit, diaphragms, having to have the authorization of the dependency for, in this plane will be cuatrapeandolos without exceeding, use another type of splice. the joints not indicated, single piece, without welding or overlap joints, the aggregates and the cement that will be used., to the resident satisfactory proofs of their use with, quantity and dosage of these products, presenting, for the concrete, must timely justify the, in case the contractor requires to use additives, exclusively with butt welding or overlap, positing the concrete, the joints of rods will be made, to avoid having loose rust before de, will have special care in the cleaning of vari-, reinforcing steel:, concrete:, materials:, other unit., dimensions in centimeters, except where indicated, elevations:, specifications:, notes:, dimensions:, generalities:, address general, feeders, c. general resident of roads, plane no., ing. agustin basilio de la vega, c. General Director of the Center s.c.t., Eng. eloy hernandez aguilar, I lift:, I calculate :, drawing :, I check :, section :, origin :, km :, road :, c. head of the gral unit. of services, ing. Antonio Martinez Fernandez, c. assistant director of works, ing. takes a. ibarra garcia, technicians, francisco sarabia – francisco i. wood, francisco sarabia, ver., rev., description, date, made, superstructure – slab, dining room., room., bedroom., bathroom., porch., washing and, kitchen., main., tv room., ironing., manuel ramirez r., simbology, rack of pipes mina-pajaritos pemex refining., trabe, armed of the ground floor, armed with slab high floor, simbology, slab rebar, chain, intermediate chain – ci, zapata corrida – zc, roof, room, washing and, ironing, longitudinal cut x-x ‘, l. variable, calle adolfo lopez mateos, assembly plant, in construction joints should be scarify the su-, closing chain – cc, load bearing – tc, north, mts., indicated, architectural-structural., diarco, ing. l. leon s., ced. prof. no., project :, surface :, orientation :, loalization :, area chart :, plane :, property of :, location :, responsible expert :, scale :, flat no .:: dimensions :, date :, room, home-
Raw text data extracted from CAD file:
| Language | Spanish |
| Drawing Type | Full Project |
| Category | House |
| Additional Screenshots | |
| File Type | dwg |
| Materials | Concrete, Steel, Wood, Other |
| Measurement Units | Imperial |
| Footprint Area | |
| Building Features | |
| Tags | alzados, apartamento, apartment, appartement, armed, aufenthalt, autocad, casa, chalet, details, dwelling unit, DWG, foundations, full, haus, house, Housing, includes, león, logement, maison, plants, Project, residên, residence, slabs, structural, unidade de moradia, villa, wohnung, wohnung einheit |








