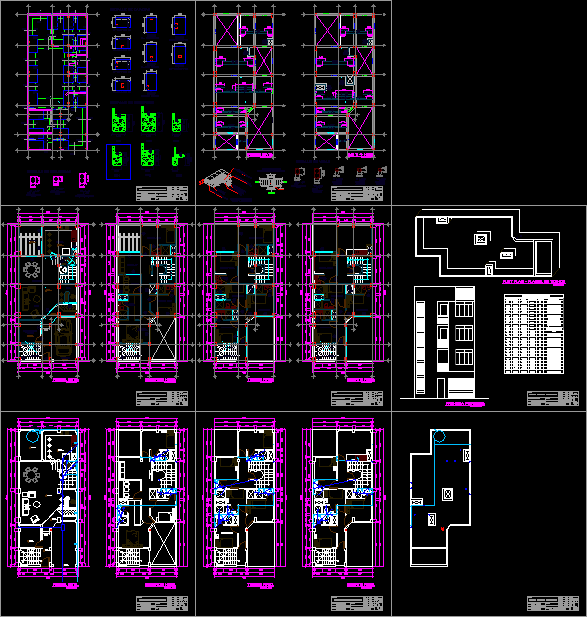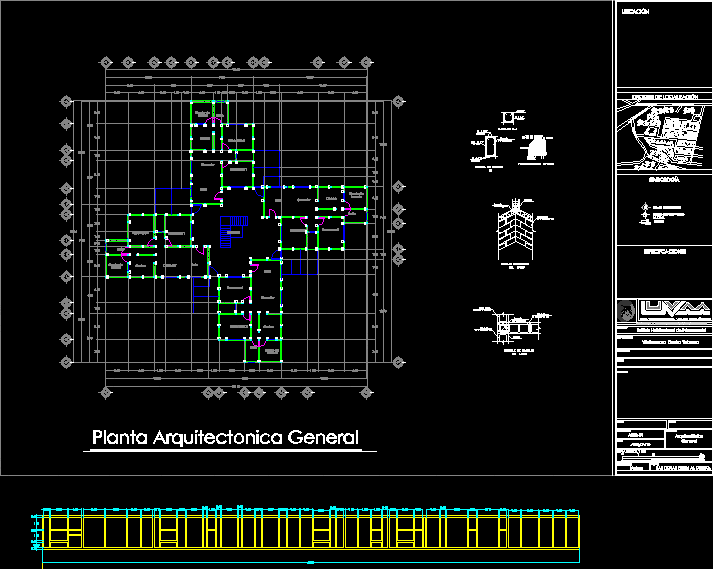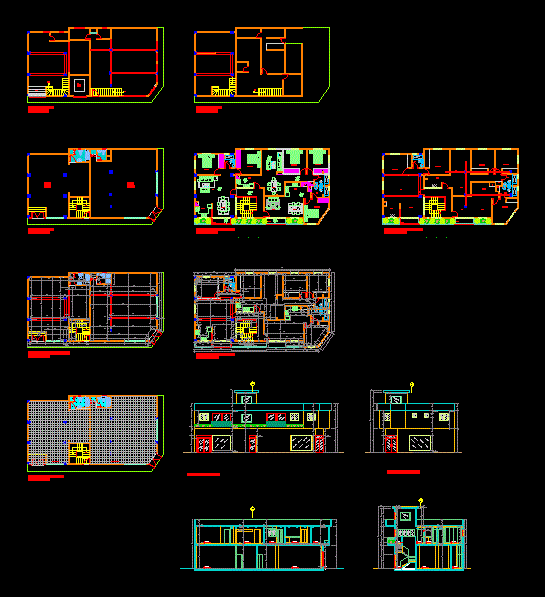Casa Los Portales DWG Block for AutoCAD

Home Gateways – architecture, structure, water and sewer, electricity
Drawing labels, details, and other text information extracted from the CAD file (Translated from Spanish):
living room, dining room, terrace, kitchen, bar, garage, foundations, oegf, piura, specialty :, description :, project :, owner :, address :, design :, district :, department, province:, scale :, drawing :, date :, sheet :, nnnnnnnnnnnnnnnnnnnnnnnnnnnnnnnnnnnnnnnnnnn, architectural design, house room, olga géritano facundo, detail of footings, detail of foundations, detail of columns, formwork and beams, detail of beams, room, first level, second level, third level, fourth level, architecture, vain box, description, width, vain, cant., high, windowsill, lift door, swing door, screen door, swing door, sliding door, direct system, dormit. son, estar – tv, bibliot., wc and closet, dormit. main, dormit. visit, plot plan – ceilings, main facade, water and drainage, distribution pipe, check valve, ball valve, brick, izometric detail, enclosure beam, masonry wall, beams and lightened, beam to be built, lightened, Beam, column, beam stirrups, in cross section with columns
Raw text data extracted from CAD file:
| Language | Spanish |
| Drawing Type | Block |
| Category | Condominium |
| Additional Screenshots |
 |
| File Type | dwg |
| Materials | Masonry, Other |
| Measurement Units | Imperial |
| Footprint Area | |
| Building Features | Garage |
| Tags | apartment, architecture, autocad, block, building, casa, condo, detached, DWG, eigenverantwortung, electricity, Family, group home, grup, home, los, mehrfamilien, multi, multifamily housing, ownership, partnerschaft, partnership, sewer, structure, water |








