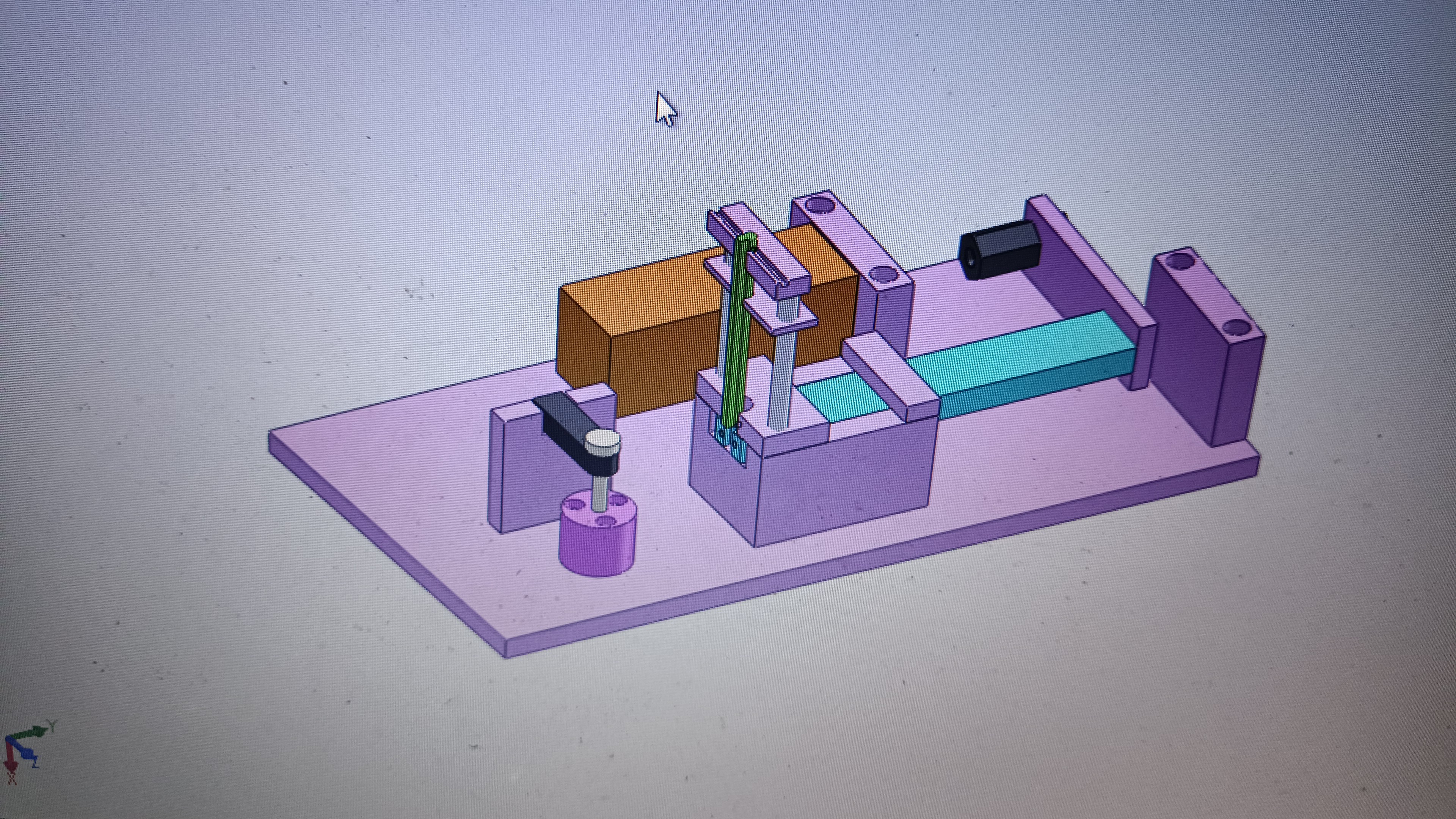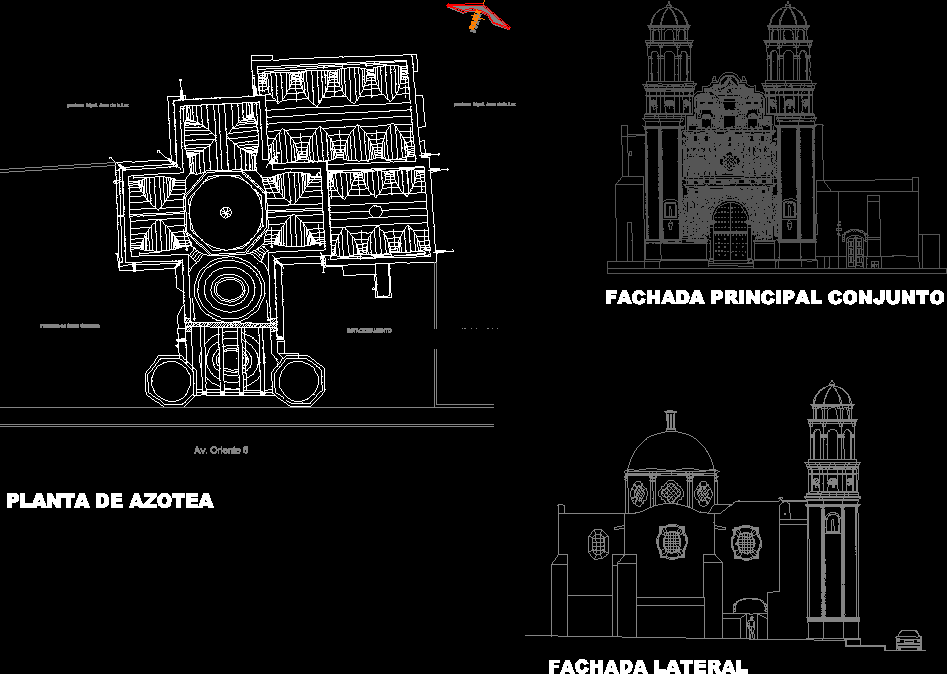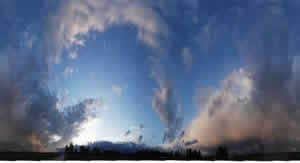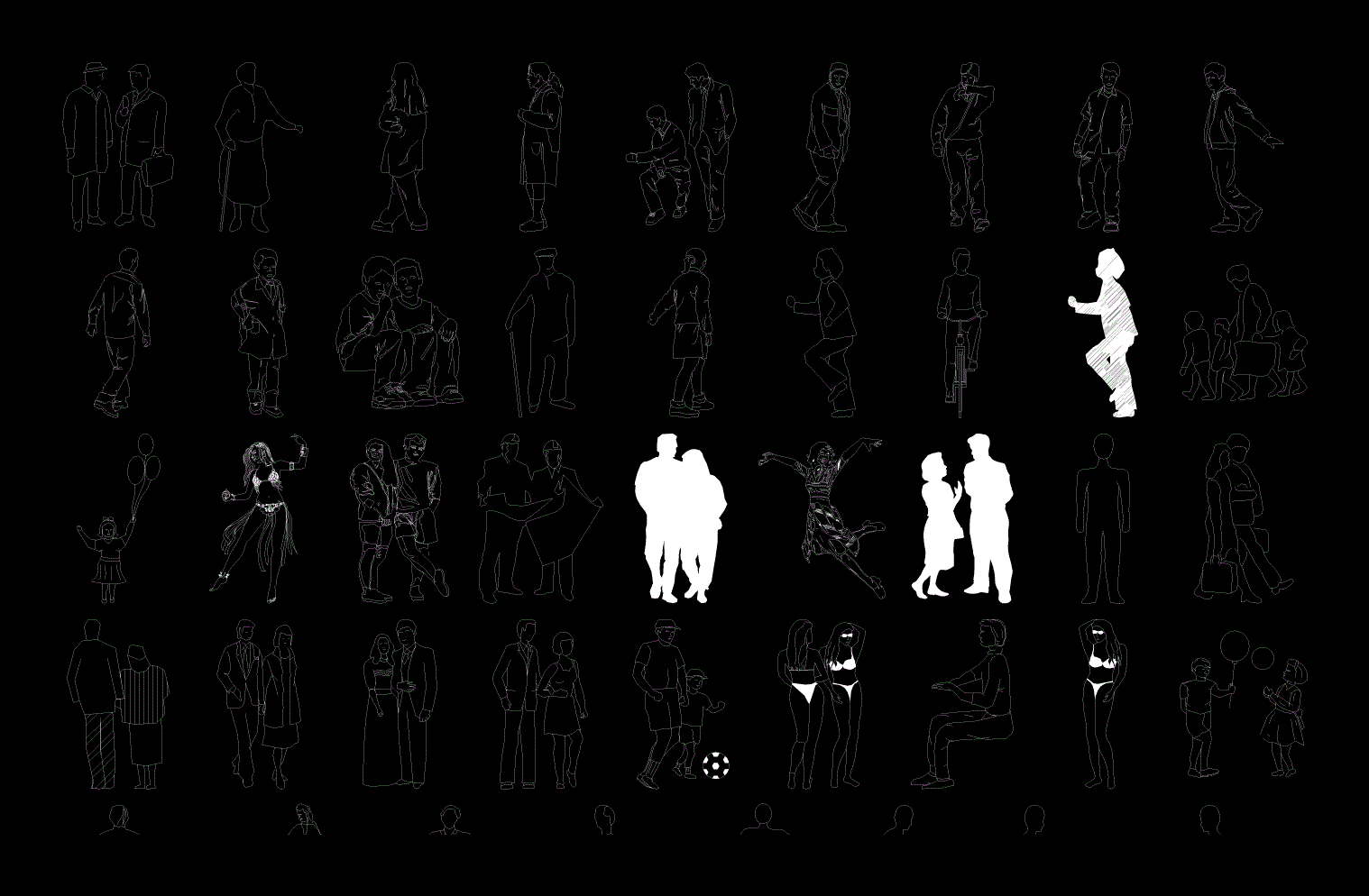Casa Poli Pezo Von Ellrichshausen – Mauricio Pezo – Sofia Von Ellrichshausen DWG Block for AutoCAD
ADVERTISEMENT
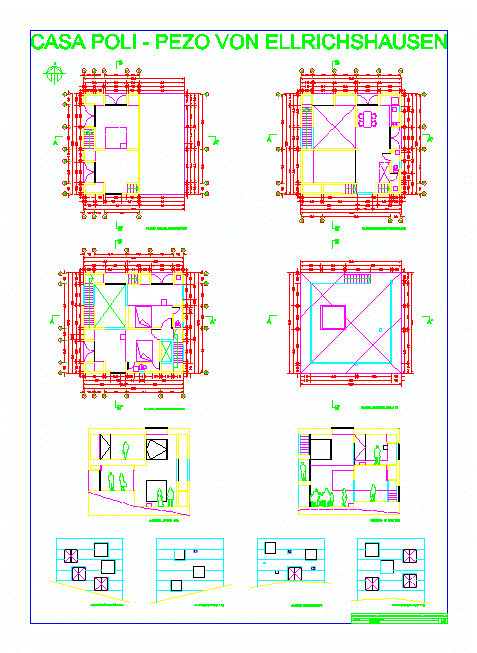
ADVERTISEMENT
Planimetria study performed in a digital learning framework representacioin.
Drawing labels, details, and other text information extracted from the CAD file (Translated from Spanish):
north elevation esc:, house polizo von ellrichshausen, central university of chile faculty of urbanism landscape, student:, teacher:, date, first floor floor esc:, second floor floor esc:, third floor floor esc:, Floor cover esc:, Escutcheon:, north elevation esc:, south elevation esc:, raised this esc:, west elevation esc:
Raw text data extracted from CAD file:
| Language | Spanish |
| Drawing Type | Block |
| Category | Famous Engineering Projects |
| Additional Screenshots | Missing Attachment |
| File Type | dwg |
| Materials | |
| Measurement Units | |
| Footprint Area | |
| Building Features | |
| Tags | autocad, berühmte werke, block, casa, chile, digital, DWG, famous projects, famous works, framework, learning, obras famosas, ouvres célèbres, performed, planimetria, poli, study |

